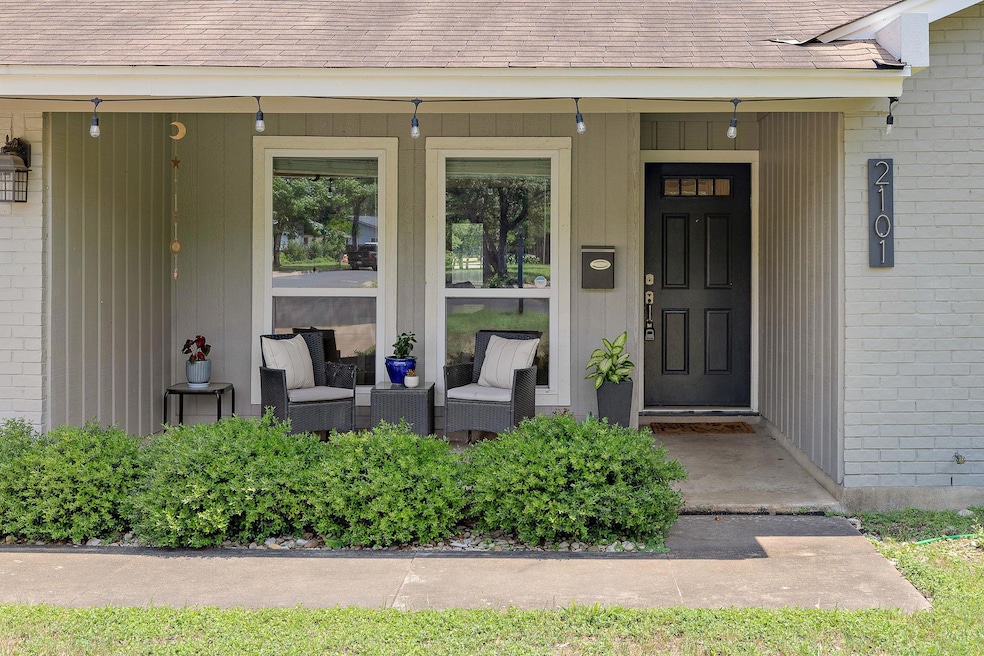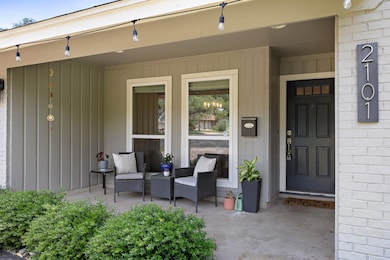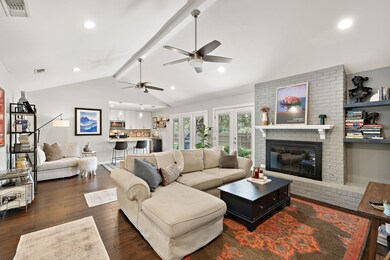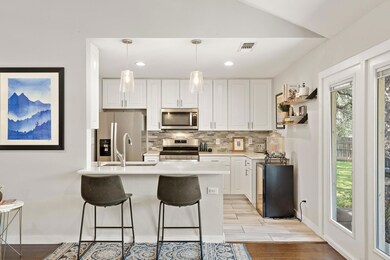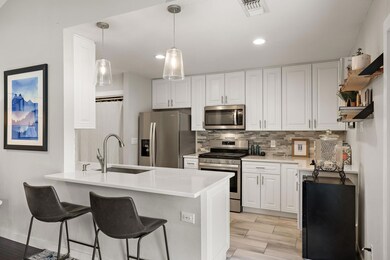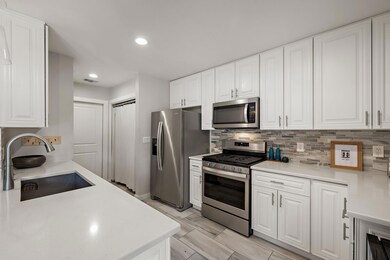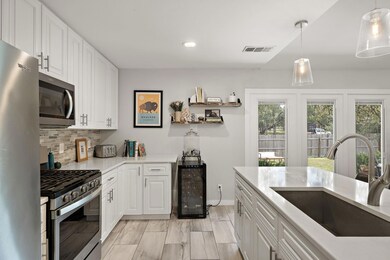2101 Falcon Hill Dr Austin, TX 78745
Cherry Creek NeighborhoodHighlights
- 0.28 Acre Lot
- Two Primary Bathrooms
- Cathedral Ceiling
- Sunset Valley Elementary School Rated A-
- Open Floorplan
- 2-minute walk to Garrison Park
About This Home
Welcome to Falcon Hill! The LOCATION of this home is Amazing!! PLUS *All new Plumbing.. even under the house!* *20204 Replaced HVAC* * Windows* Flooring* Bathroom's Remodeld* Water Heater* Remodeled Kitchen* Stainless Appliances!* FULLY RENOVATED. Get ready to Enjoy dining, entertainment and shopping on Menchaca, South Lamar and South Congress and at the Sunset Valley Shopping Center. Minutes to the highly anticipated St. Elmo Public Market! Beautifully remodeled home on a corner lot with BOTH cosmetic AND Mechanical upgrades. This home has a just replaced HVAC system, and ALL of the plumbing has been updated under the home. Hardwood floors, porcelain tile, quartz countertops, stainless steel appliances. You're greeted by a Formal dining area, looking into the Large Living space with double ceiling fans, a gorgeous White Beam, charcoal painted brick fireplace with shelving and a wall of Windows overlooking the backyard. Primary bedroom has a custom walk-in closet , main bathroom has a double sink vanity and large walk-in shower, a dressing area with baskets and hooks, and floor to ceiling cabinetry, plenty of storage. Two other bedroom have newly custom closets and ceiling fans. Backyard has large patio and mature live oak trees. Home is on a corner lot with plenty of parking space, Garrison Park views from back patio.
Listing Agent
eXp Realty, LLC Brokerage Phone: (512) 718-7818 License #0688254 Listed on: 07/22/2025

Home Details
Home Type
- Single Family
Est. Annual Taxes
- $10,060
Year Built
- Built in 1968 | Remodeled
Lot Details
- 0.28 Acre Lot
- West Facing Home
- Fenced
- Corner Lot
- Private Yard
- Back and Front Yard
Parking
- 2 Car Garage
- Garage Door Opener
Home Design
- Brick Exterior Construction
- Slab Foundation
- Shingle Roof
- Wood Siding
Interior Spaces
- 1,669 Sq Ft Home
- 1-Story Property
- Open Floorplan
- Built-In Features
- Cathedral Ceiling
- Ceiling Fan
- Recessed Lighting
- Chandelier
- Window Treatments
- Window Screens
- Entrance Foyer
- Living Room with Fireplace
- Dining Area
- Neighborhood Views
- Carbon Monoxide Detectors
Kitchen
- Galley Kitchen
- Breakfast Area or Nook
- Open to Family Room
- Breakfast Bar
- Gas Range
- Microwave
- Dishwasher
- Stainless Steel Appliances
- Quartz Countertops
Flooring
- Wood
- Tile
Bedrooms and Bathrooms
- 3 Main Level Bedrooms
- Walk-In Closet
- Two Primary Bathrooms
- 2 Full Bathrooms
- Double Vanity
- Walk-in Shower
Outdoor Features
- Patio
- Front Porch
Schools
- Sunset Valley Elementary School
- Covington Middle School
- Crockett High School
Additional Features
- City Lot
- Central Heating and Cooling System
Listing and Financial Details
- Security Deposit $3,750
- Tenant pays for all utilities
- 12 Month Lease Term
- $40 Application Fee
- Assessor Parcel Number 04131601120000
- Tax Block C
Community Details
Overview
- No Home Owners Association
- Cherry Creek 02 Subdivision
Pet Policy
- Pet Deposit $300
- Dogs and Cats Allowed
Map
Source: Unlock MLS (Austin Board of REALTORS®)
MLS Number: 9141790
APN: 319748
- 2000 Amur Dr Unit A30
- 1907 Parkside Ln
- 6201 Berkett Cove
- 5805 Gateshead Dr
- 6203 Berkett Cove Unit A & B
- 5508 Kings Hwy
- 6234 Hillston Dr
- 6202 Hillston Dr
- 5507 Kings Hwy
- 2408 Amur Dr Unit B48
- 6008 Rubicon Run
- 2607 Coatbridge Dr
- 5806 Burnhill Dr
- 2508 Baxter Dr
- 6307 Cannonleague Dr
- 2608 Coatbridge Dr
- 2203 Southern Oaks Dr
- 5911 Rubicon Run
- 6400 Cannonleague Dr
- 2532 Stoutwood Cir
- 2000 Brookhill Dr
- 2111 Falcon Hill Dr
- 6009 Wilcott Ct Unit A3
- 2048 W Stassney Ln
- 2300 Berkett Dr Unit A
- 1903 Boxwood Ct
- 5426 Manchaca Rd
- 6208 Buffalo Pass Unit B
- 6203 Greentree Ln
- 5413 Menchaca Rd
- 2408 Amur Dr Unit B48
- 2301 Village Cir
- 2309 Berkeley Ave
- 5502 Rose Hill Cir Unit C
- 5903 Rubicon Run
- 5403 Kings Hwy
- 6504 Cannonleague Dr Unit B
- 6100 Woodhue Dr
- 5313 Indio Dr Unit B
- 5305 Indio Cove Unit D
