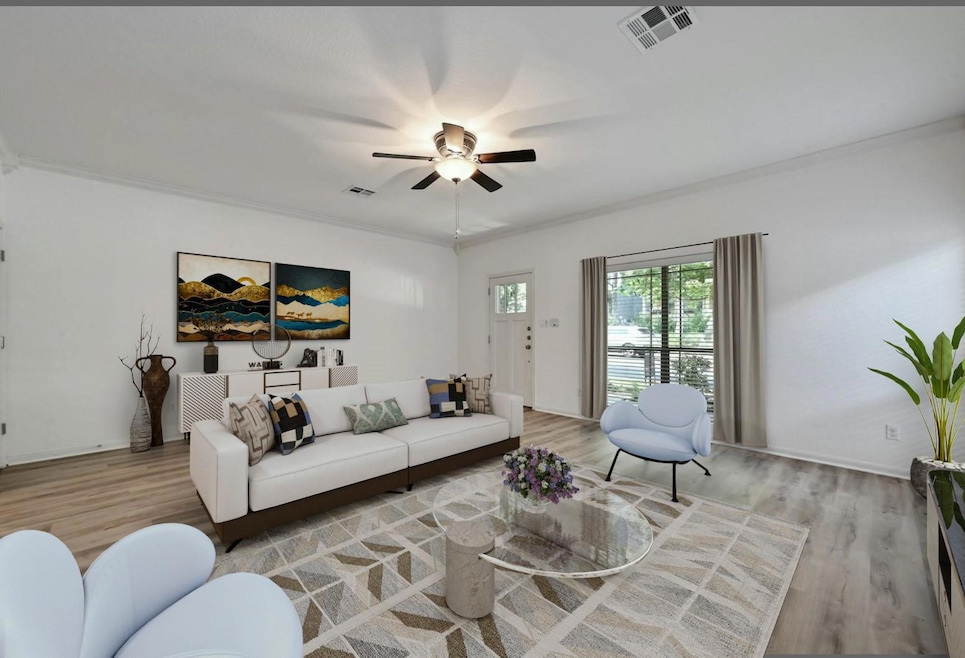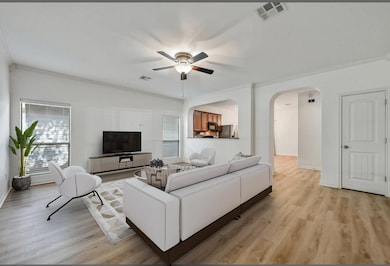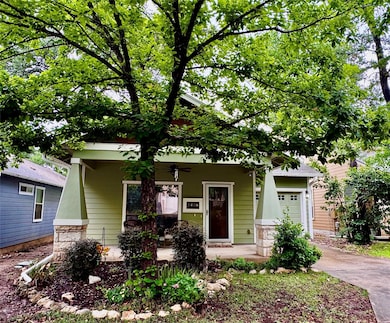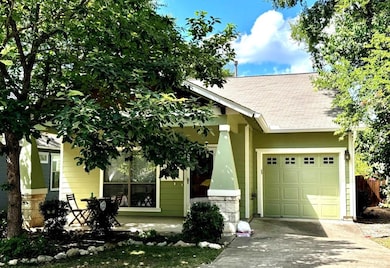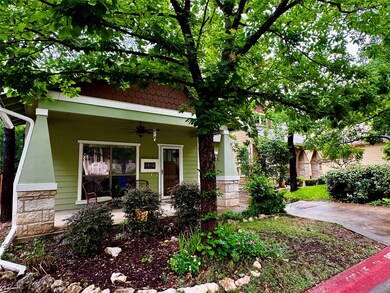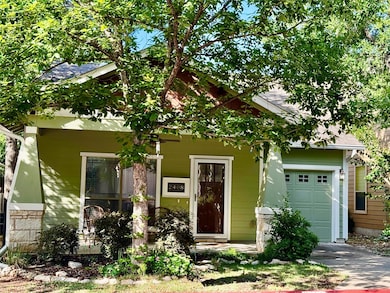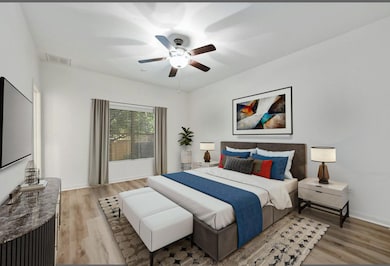2408 Amur Dr Unit B48 Austin, TX 78745
Cherry Creek NeighborhoodHighlights
- Open Floorplan
- Wood Flooring
- Granite Countertops
- Cunningham Elementary School Rated A-
- High Ceiling
- Covered patio or porch
About This Home
Stylish, Low-Maintenance Living -Modern Updates in a Classic Craftsman Home – No Shared Walls, Private Yards. Looking for your own space in a vibrant, connected neighborhood? This single-family Craftsman home offers the perfect balance of charm, comfort, and convenience—with fresh, modern upgrades and zero shared walls. Highlights:?Fresh interior & exterior paint. Luxury Vynal Plank flooring throughout – no carpet to deal with, 8-foot sun tunnel adds natural light all day (and even a soft moonlit glow at night)?Three bedroom, two full baths- Huge Primary with view of backyard and amazing walk in closet. Spacious front porch for relaxing, reading, or catching up with friends. Private front and back yards – ideal for pets, gardening, or just having space to breathe.?Auto sprinkler system – easy to lock up and go. Located in a friendly, walkable community with open green spaces and nearby trails. You're only minutes from Central Market, top local restaurants, coffee shops, and all the best of South Congress, South Lamar, and Downtown—without the traffic headaches. Less than 15 mintues to ABIA. Whether you're working remotely, traveling often, or just want a home that feels like yours, this one checks all the boxes.
Listing Agent
Live512 LLC Brokerage Phone: (512) 444-3434 License #0724982 Listed on: 06/25/2025
Co-Listing Agent
Carrie D York, Broker, CRS, RMP
Live512 LLC Brokerage Phone: (512) 444-3434 License #0355209
Home Details
Home Type
- Single Family
Est. Annual Taxes
- $4,831
Year Built
- Built in 2009 | Remodeled
Lot Details
- 9,021 Sq Ft Lot
- South Facing Home
- Wood Fence
- Xeriscape Landscape
- Level Lot
- Sprinkler System
- Many Trees
- Back Yard Fenced and Front Yard
Parking
- 1 Car Attached Garage
- Garage Door Opener
Home Design
- Slab Foundation
- Composition Roof
- HardiePlank Type
Interior Spaces
- 1,362 Sq Ft Home
- 1-Story Property
- Open Floorplan
- Crown Molding
- High Ceiling
- Ceiling Fan
- Skylights
- Double Pane Windows
- Blinds
- Living Room
- Dining Room
Kitchen
- Breakfast Bar
- Free-Standing Gas Oven
- Free-Standing Gas Range
- Range Hood
- Microwave
- Dishwasher
- Stainless Steel Appliances
- Granite Countertops
- Disposal
Flooring
- Wood
- Vinyl
Bedrooms and Bathrooms
- 3 Main Level Bedrooms
- 2 Full Bathrooms
Home Security
- Prewired Security
- Carbon Monoxide Detectors
- Fire and Smoke Detector
Schools
- Cunningham Elementary School
- Covington Middle School
- Crockett High School
Utilities
- Central Heating and Cooling System
- Vented Exhaust Fan
- Heating System Uses Natural Gas
- ENERGY STAR Qualified Water Heater
- High Speed Internet
Additional Features
- No Carpet
- Covered patio or porch
Listing and Financial Details
- Security Deposit $2,495
- Tenant pays for all utilities
- Negotiable Lease Term
- $55 Application Fee
- Assessor Parcel Number 04141819650000
- Tax Block 48
Community Details
Overview
- Property has a Home Owners Association
- Independence Park Condo Amend Subdivision
Amenities
- Picnic Area
- Common Area
- Community Mailbox
Recreation
- Trails
Pet Policy
- Pet Deposit $500
- Dogs and Cats Allowed
- Breed Restrictions
- Medium pets allowed
Map
Source: Unlock MLS (Austin Board of REALTORS®)
MLS Number: 1632301
APN: 784331
- 6202 Hillston Dr
- 2608 Lightfoot Trail
- 6116 Whipple Way
- 2612 Baxter Dr
- 2518 Carlow Dr
- 2607 Coatbridge Dr
- 6201 Berkett Cove
- 2508 Baxter Dr
- 6203 Berkett Cove Unit A & B
- 2608 Coatbridge Dr
- 5911 W Gate Blvd
- 2515 Mcgregor Dr
- 2600 Cockburn Dr
- 6234 Hillston Dr
- 2701 Coatbridge Dr
- 6101 Bridlington Cir
- 2700 Coatbridge Dr
- 2609 Mcgregor Dr
- 6111 Bridlington Cir
- 2000 Amur Dr Unit A30
- 6208 Buffalo Pass Unit B
- 2300 Berkett Dr Unit A
- 6104 Bridlington Cir
- 2309 Berkeley Ave
- 6009 Wilcott Ct Unit A3
- 2111 Falcon Hill Dr
- 6509 Krollton Dr
- 2101 Falcon Hill Dr
- 1903 Boxwood Ct
- 2000 Brookhill Dr
- 6702 Deatonhill Dr Unit B
- 2313 Aldford Dr
- 6700 Menchaca Rd
- 6700 Menchaca Rd Unit 11
- 6700 Menchaca #20 Rd Unit 20
- 5305 Indio Cove Unit D
- 5313 Indio Dr Unit B
- 5301 Indio Cove Unit A
- 5301 Indio Cove Unit C
- 2048 W Stassney Ln
