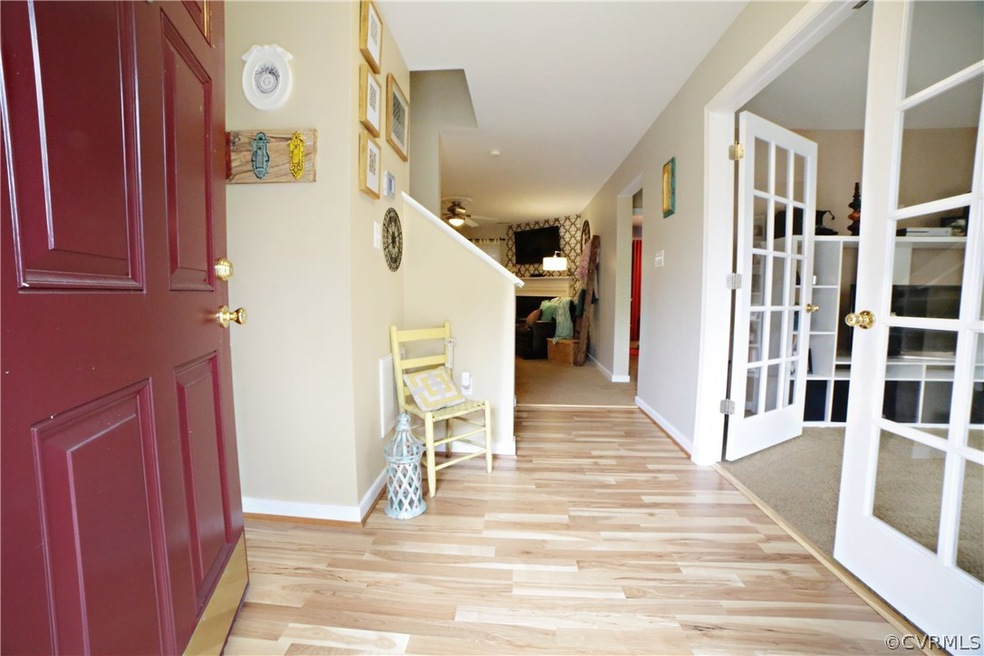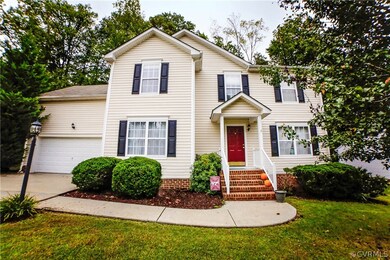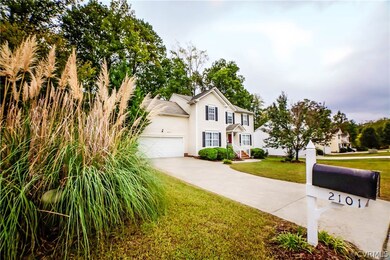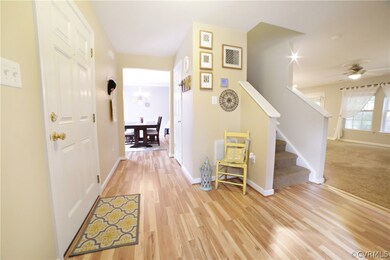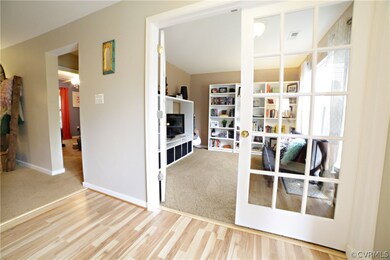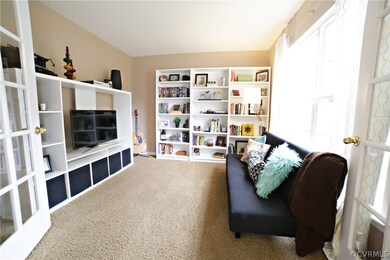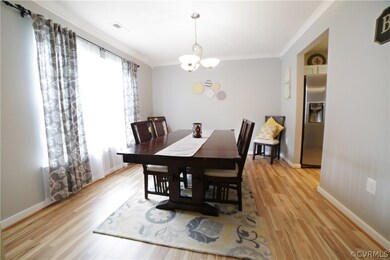
2101 Holding Pond Ln Midlothian, VA 23112
Highlights
- Outdoor Pool
- Waterfront
- Porch
- Midlothian High School Rated A
- Separate Formal Living Room
- 1 Car Attached Garage
About This Home
As of January 2018This charming, two-story home has plenty of space and is full of updates! Inside you are welcomed through the foyer and immediately get a glimpse of the serene backyard. Because of the size and layout of the two rooms off of the foyer, they could be used as a guest room, play room, office, formal living room, etc. The possibilities are endless! The living room is perfect for gathering and features a beautiful GAS FIREPLACE. The kitchen not only looks into the formal dining room and living room but is also an eat-in kitchen. To top it off, you will find NEW FLOORS and NEW DISHWASHER! Also, rest assure knowing the HVAC and Ducts are NEW! Upstairs, four bedrooms share a spacious full bath. The largest bedroom could also be used as a recreation/game room! The Master Suite offers plenty of space with walk in closet and en suite. Step out back and you will find a peaceful screened in porch with attached deck, overlooking the fenced in yard and waterfront views! Overall, this beautiful home has been very well taken care of and is ready for it's next owner.
Last Agent to Sell the Property
Real Broker LLC License #0225222127 Listed on: 10/26/2017

Home Details
Home Type
- Single Family
Est. Annual Taxes
- $2,402
Year Built
- Built in 2002
Lot Details
- 0.33 Acre Lot
- Waterfront
- Back Yard Fenced
- Zoning described as R9
HOA Fees
- $65 Monthly HOA Fees
Parking
- 1 Car Attached Garage
- Driveway
Home Design
- Brick Exterior Construction
- Composition Roof
- Vinyl Siding
Interior Spaces
- 2,400 Sq Ft Home
- 2-Story Property
- Ceiling Fan
- Recessed Lighting
- Gas Fireplace
- French Doors
- Separate Formal Living Room
- Dining Area
- Laminate Flooring
Kitchen
- Eat-In Kitchen
- Electric Cooktop
- Microwave
- Dishwasher
- Laminate Countertops
Bedrooms and Bathrooms
- 5 Bedrooms
- En-Suite Primary Bedroom
- Walk-In Closet
Laundry
- Dryer
- Washer
Outdoor Features
- Outdoor Pool
- Play Equipment
- Porch
- Stoop
Schools
- Swift Creek Elementary School
- Tomahawk Creek Middle School
- Midlothian High School
Utilities
- Forced Air Heating and Cooling System
- Heating System Uses Natural Gas
- Gas Water Heater
Listing and Financial Details
- Tax Lot 29
- Assessor Parcel Number 722-69-27-93-100-000
Community Details
Overview
- Watermill Subdivision
Recreation
- Community Pool
Ownership History
Purchase Details
Home Financials for this Owner
Home Financials are based on the most recent Mortgage that was taken out on this home.Purchase Details
Home Financials for this Owner
Home Financials are based on the most recent Mortgage that was taken out on this home.Purchase Details
Home Financials for this Owner
Home Financials are based on the most recent Mortgage that was taken out on this home.Similar Homes in Midlothian, VA
Home Values in the Area
Average Home Value in this Area
Purchase History
| Date | Type | Sale Price | Title Company |
|---|---|---|---|
| Warranty Deed | $305,000 | Lafayette Title & Escrow Llc | |
| Warranty Deed | $250,000 | -- | |
| Deed | $193,080 | -- |
Mortgage History
| Date | Status | Loan Amount | Loan Type |
|---|---|---|---|
| Open | $260,860 | Stand Alone Refi Refinance Of Original Loan | |
| Closed | $263,786 | FHA | |
| Previous Owner | $12,500 | Stand Alone Second | |
| Previous Owner | $245,471 | FHA | |
| Previous Owner | $243,308 | New Conventional | |
| Previous Owner | $259,500 | New Conventional | |
| Previous Owner | $154,464 | New Conventional |
Property History
| Date | Event | Price | Change | Sq Ft Price |
|---|---|---|---|---|
| 01/30/2018 01/30/18 | Sold | $305,000 | +2.0% | $127 / Sq Ft |
| 12/24/2017 12/24/17 | Pending | -- | -- | -- |
| 11/15/2017 11/15/17 | Price Changed | $299,000 | -2.0% | $125 / Sq Ft |
| 10/26/2017 10/26/17 | For Sale | $305,000 | +22.0% | $127 / Sq Ft |
| 12/14/2012 12/14/12 | Sold | $250,000 | 0.0% | $104 / Sq Ft |
| 11/09/2012 11/09/12 | Pending | -- | -- | -- |
| 11/03/2012 11/03/12 | For Sale | $249,950 | -- | $104 / Sq Ft |
Tax History Compared to Growth
Tax History
| Year | Tax Paid | Tax Assessment Tax Assessment Total Assessment is a certain percentage of the fair market value that is determined by local assessors to be the total taxable value of land and additions on the property. | Land | Improvement |
|---|---|---|---|---|
| 2025 | $3,937 | $439,600 | $87,000 | $352,600 |
| 2024 | $3,937 | $396,600 | $82,000 | $314,600 |
| 2023 | $3,359 | $369,100 | $77,000 | $292,100 |
| 2022 | $3,009 | $327,100 | $74,000 | $253,100 |
| 2021 | $2,840 | $292,000 | $72,000 | $220,000 |
| 2020 | $2,767 | $291,300 | $72,000 | $219,300 |
| 2019 | $2,698 | $284,000 | $72,000 | $212,000 |
| 2018 | $2,698 | $284,000 | $72,000 | $212,000 |
| 2017 | $2,512 | $261,700 | $66,000 | $195,700 |
| 2016 | $2,402 | $250,200 | $64,000 | $186,200 |
| 2015 | $2,414 | $248,900 | $64,000 | $184,900 |
| 2014 | $2,461 | $253,800 | $64,000 | $189,800 |
Agents Affiliated with this Home
-
Amber Lane

Seller's Agent in 2018
Amber Lane
Real Broker LLC
(804) 543-4049
28 Total Sales
-
Becky Parker

Buyer's Agent in 2018
Becky Parker
Real Broker LLC
(804) 908-2991
10 in this area
246 Total Sales
-
Dee Anderson

Seller's Agent in 2012
Dee Anderson
EXP Realty LLC
(804) 305-1819
3 in this area
108 Total Sales
-
D
Buyer's Agent in 2012
Debra Cocke
Hometown Realty
Map
Source: Central Virginia Regional MLS
MLS Number: 1737914
APN: 722-69-27-93-100-000
- 2024 Rose Family Dr
- 2013 Rose Family Dr
- 2228 Millcrest Terrace
- 1753 Rose Mill Cir
- 2002 Deer Meadow Ct
- 2004 Deer Meadow Ct
- 2401 Long Hill Ct
- 2324 Millcrest Terrace
- 2303 Shadow Ridge Place
- 1424 Tomahawk Creek Rd
- 2409 Silver Lake Terrace
- 2207 Turtle Hill Cir
- 2236 Thorncrag Ln
- 3200 Barkham Dr
- 1255 Lazy River Rd
- 2237 Wing Haven Place
- 14007 Millpointe Rd Unit 16C
- 2701 Walnut Creek Ct
- 1013 Fernview Trail
- 1101 Arborway Ln
