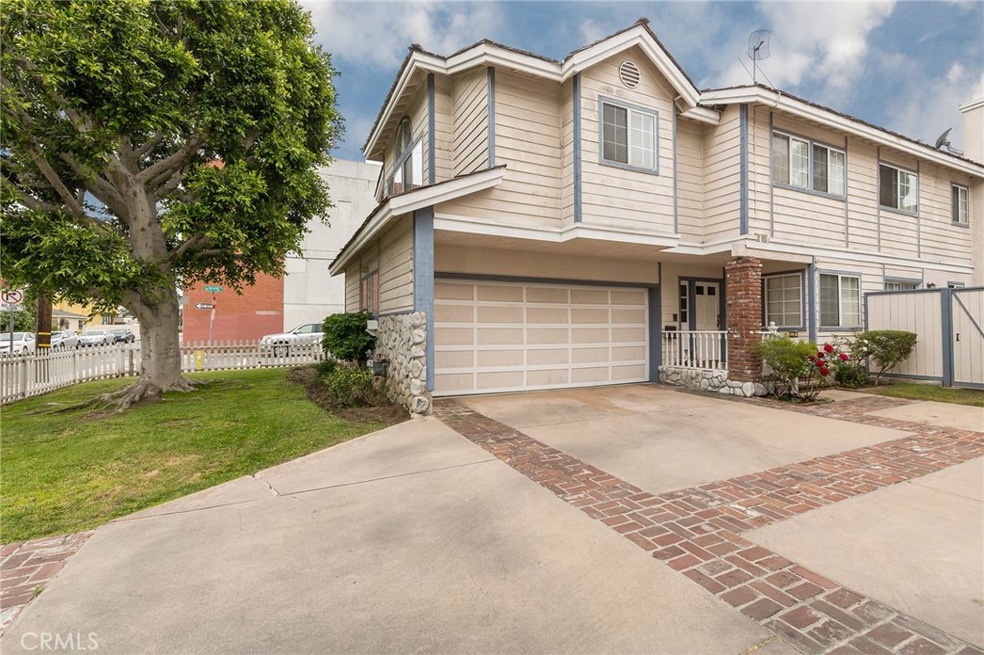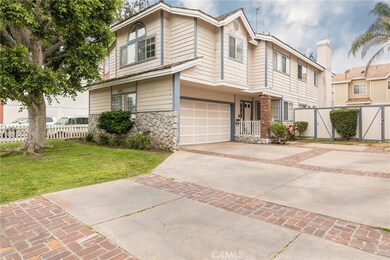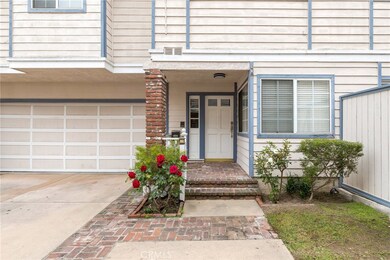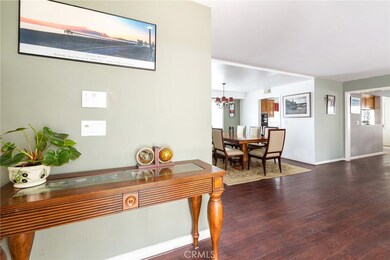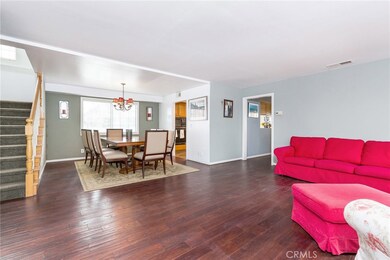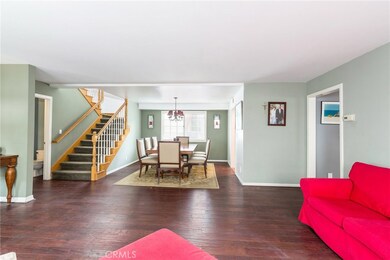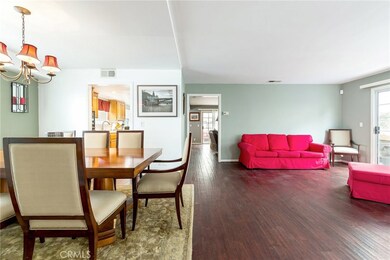
2101 Mackay Ln Unit 2 Redondo Beach, CA 90278
North Redondo Beach NeighborhoodEstimated Value: $1,534,000 - $1,933,000
Highlights
- Spa
- Primary Bedroom Suite
- Fireplace in Primary Bedroom
- Madison Elementary School Rated A+
- Cape Cod Architecture
- Cathedral Ceiling
About This Home
As of August 2018Incredible space inside and out of this freestanding, corner townhome on an oversized lot. The white picket fence greets you to what feels like a single family home with abundant yard area around all sides. The front porch leads to the entry hall with direct access to the 2 car garage. Lots of flowing living space begins with the living room open to the side patio and yard. Continue to the formal dining room, ideally adjacent to the kitchen with additional eat-in nook. Next is the generous family room with fireplace and 2 sliding glass doors out to the backyard. Complete with a patio large enough for a table and chairs set plus the included hot tub, the backyard also offers plenty of grass and garden space perfect for playing with kids or pets. Recent upgrades include rich wide-plank hardwood flooring and recessed listing. This traditional floorplan features all 4 bedrooms together upstairs, convenient to the sunny laundry room, plus a second family room or bonus space with vaulted ceiling. The oversized Master suite boasts a second fireplace, balcony overlooking the backyard, walk-in closet, spa tub, separate shower, dual sinks and vanities. This rare property presenting a massive amount of square footage inside the home as well as surrounding yard space is ready for you to personalize and call it home! Located in the heart of North Redondo Beach close to shops, restaurants, desirable schools, the beach and freeways. Move in just in time for summer!
Last Agent to Sell the Property
Estate Properties License #01325858 Listed on: 06/06/2018

Last Buyer's Agent
Oliver Scherillo
Compass License #02017961
Townhouse Details
Home Type
- Townhome
Est. Annual Taxes
- $16,616
Year Built
- Built in 1989
Lot Details
- 9,005 Sq Ft Lot
- No Common Walls
- Lawn
- Garden
- Back and Front Yard
Parking
- 2 Car Direct Access Garage
- Parking Available
Home Design
- Cape Cod Architecture
Interior Spaces
- 2,623 Sq Ft Home
- Cathedral Ceiling
- Sliding Doors
- Entryway
- Family Room with Fireplace
- Family Room Off Kitchen
- Living Room
- Dining Room
- Bonus Room
- Laundry Room
Kitchen
- Breakfast Area or Nook
- Open to Family Room
- Breakfast Bar
- Gas Cooktop
- Dishwasher
Bedrooms and Bathrooms
- 4 Bedrooms
- Fireplace in Primary Bedroom
- All Upper Level Bedrooms
- Primary Bedroom Suite
- Dual Vanity Sinks in Primary Bathroom
- Hydromassage or Jetted Bathtub
- Spa Bath
- Separate Shower
Outdoor Features
- Spa
- Patio
Schools
- Madison Elementary School
- Adams Middle School
- Redondo Union High School
Additional Features
- Suburban Location
- Forced Air Heating System
Community Details
- Property has a Home Owners Association
- 2 Units
- Inactive HOA, Phone Number (310) 555-1234
Listing and Financial Details
- Tax Lot 1
- Tax Tract Number 8060
- Assessor Parcel Number 4153004069
Ownership History
Purchase Details
Home Financials for this Owner
Home Financials are based on the most recent Mortgage that was taken out on this home.Purchase Details
Home Financials for this Owner
Home Financials are based on the most recent Mortgage that was taken out on this home.Purchase Details
Home Financials for this Owner
Home Financials are based on the most recent Mortgage that was taken out on this home.Purchase Details
Purchase Details
Home Financials for this Owner
Home Financials are based on the most recent Mortgage that was taken out on this home.Purchase Details
Home Financials for this Owner
Home Financials are based on the most recent Mortgage that was taken out on this home.Purchase Details
Home Financials for this Owner
Home Financials are based on the most recent Mortgage that was taken out on this home.Purchase Details
Purchase Details
Purchase Details
Purchase Details
Home Financials for this Owner
Home Financials are based on the most recent Mortgage that was taken out on this home.Similar Homes in Redondo Beach, CA
Home Values in the Area
Average Home Value in this Area
Purchase History
| Date | Buyer | Sale Price | Title Company |
|---|---|---|---|
| Chauvin Michael P | -- | None Available | |
| Chauvin Michael | $1,303,000 | North American Title Company | |
| Cherubim James S | $950,000 | Consumers Title Company | |
| Connell Maria Luisa O | -- | None Available | |
| Oconnell Olivier | $779,000 | Gateway Title Company | |
| Hotra Todd | $549,000 | Lawyers Title Insurance Co | |
| Folk Victor R | $355,000 | First American Title Co | |
| Citicorp Mtg Inc | $300,000 | Stewart Title | |
| Wyatt Robert | -- | -- | |
| Wyatt Robert | -- | -- | |
| Wyatt Robert | -- | Western Cities Title |
Mortgage History
| Date | Status | Borrower | Loan Amount |
|---|---|---|---|
| Open | Chauvin Michael | $976,000 | |
| Closed | Chauvin Michael | $1,042,400 | |
| Previous Owner | Cherubim James S | $807,500 | |
| Previous Owner | Oconnell Oliver | $77,900 | |
| Previous Owner | Oconnell Olivier | $623,200 | |
| Previous Owner | Hotra Todd | $439,200 | |
| Previous Owner | Folk Victor R | $298,000 | |
| Previous Owner | Folk Victor R | $284,000 | |
| Previous Owner | Wyatt Robert | $371,900 | |
| Closed | Folk Victor R | $53,250 |
Property History
| Date | Event | Price | Change | Sq Ft Price |
|---|---|---|---|---|
| 08/06/2018 08/06/18 | Sold | $950,000 | -4.9% | $362 / Sq Ft |
| 07/04/2018 07/04/18 | Pending | -- | -- | -- |
| 06/06/2018 06/06/18 | For Sale | $999,000 | -- | $381 / Sq Ft |
Tax History Compared to Growth
Tax History
| Year | Tax Paid | Tax Assessment Tax Assessment Total Assessment is a certain percentage of the fair market value that is determined by local assessors to be the total taxable value of land and additions on the property. | Land | Improvement |
|---|---|---|---|---|
| 2024 | $16,616 | $1,425,016 | $1,062,037 | $362,979 |
| 2023 | $16,310 | $1,397,075 | $1,041,213 | $355,862 |
| 2022 | $16,048 | $1,369,683 | $1,020,798 | $348,885 |
| 2021 | $15,626 | $1,342,828 | $1,000,783 | $342,045 |
| 2020 | $15,623 | $1,329,060 | $990,522 | $338,538 |
| 2019 | $3,906 | $950,000 | $627,300 | $322,700 |
| 2018 | $10,979 | $917,261 | $621,832 | $295,429 |
| 2016 | $10,623 | $881,645 | $597,687 | $283,958 |
| 2015 | $9,793 | $811,000 | $550,000 | $261,000 |
| 2014 | $9,832 | $811,000 | $550,000 | $261,000 |
Agents Affiliated with this Home
-
Gabrielle Herendeen

Seller's Agent in 2018
Gabrielle Herendeen
RE/MAX
(310) 433-7313
37 in this area
208 Total Sales
-
O
Buyer's Agent in 2018
Oliver Scherillo
Compass
-
Regina Vannicola

Buyer Co-Listing Agent in 2018
Regina Vannicola
Compass
(310) 625-2061
170 Total Sales
Map
Source: California Regional Multiple Listing Service (CRMLS)
MLS Number: SB18133550
APN: 4153-004-069
- 2319 Vanderbilt Ln
- 2317 Vanderbilt Ln Unit C
- 2310 Vanderbilt Ln Unit 4
- 2410 Voorhees Ave Unit 3
- 2416 Carnegie Ln Unit C
- 2416 Carnegie Ln Unit B
- 2117 Voorhees Ave Unit A
- 2205 Rockefeller Ln Unit B
- 2112 Vanderbilt Ln Unit D
- 2223 Grant Ave Unit C
- 2517 Curtis Ave
- 2519 Curtis Ave
- 2512 Gates Ave Unit C
- 2205 Gates Ave Unit A
- 2602 Carnegie Ln
- 2304 Grant Ave Unit A
- 2611 Carnegie Ln Unit 3
- 1804 Blossom Ln
- 2101 Carnegie Ln
- 1802 Blossom Ln
- 2101 Mackay Ln Unit 2
- 2101 Mackay Ln
- 2103 Mackay Ln
- 2101 MacKay #2 Ln
- 2105 Mackay Ln
- 2311 Mathews Ave Unit C
- 2311 Mathews Ave Unit B
- 2311 Mathews Ave Unit A
- 2309 Mathews Ave Unit C
- 2309 Mathews Ave
- 2309 Mathews Ave Unit 3
- 2309 Mathews Ave Unit B
- 2309 Mathews Ave Unit A
- 2102 Mackay Ln
- 2106 Mackay Ln
- 2401 Mathews Ave
- 2307 Mathews Ave Unit B
- 2307 Mathews Ave Unit 3
- 2307 Mathews Ave Unit 2
- 2307 Mathews Ave Unit 1
