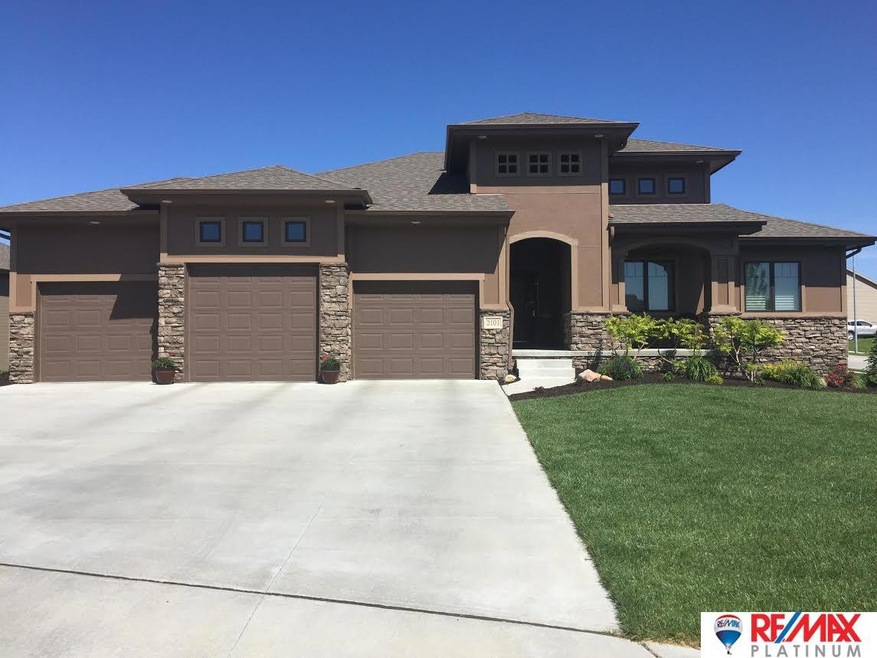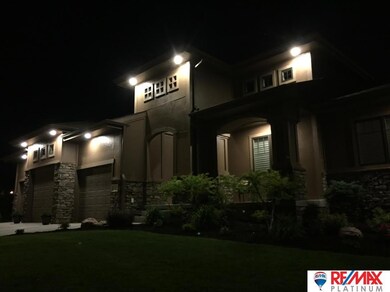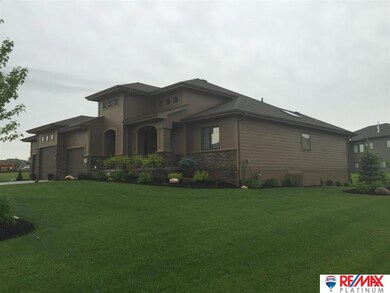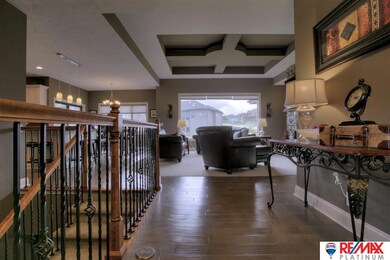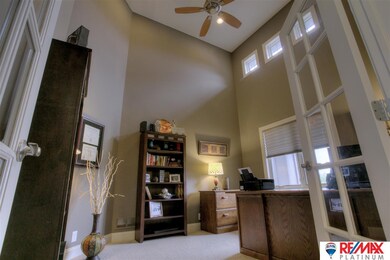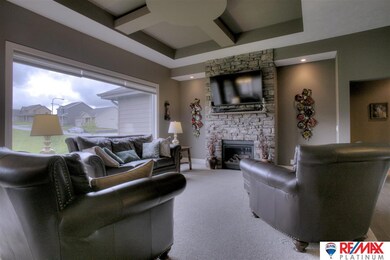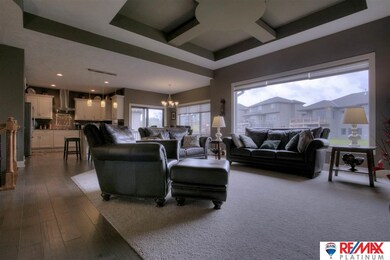
Estimated Value: $536,158 - $650,000
Highlights
- Spa
- Covered Deck
- Cathedral Ceiling
- Manchester Elementary School Rated A
- Ranch Style House
- Wood Flooring
About This Home
As of November 2016Former PHI model ranch meticulously cared for on large corner lot w/ 5+ Star high efficiency rating w/ Geo-Thermal! Upgrades galore, high-end finishes, & soaring 16ft ceiling in the executive office! Gourmet kitchen w/ granite, glass tile backsplash, & hood venting to outside! Rec -room w/ walk-up bar, extra playroom, & full bath in finished LL. Stone fireplace, accent lights, cement siding , flat yard, & $12,000 of landscaping. 1yr home warranty included!
Last Agent to Sell the Property
Heeran Workman
eXp Realty LLC License #20150254 Listed on: 05/19/2016
Last Buyer's Agent
Gary Sleddens
Better Homes and Gardens R.E. License #20140404

Home Details
Home Type
- Single Family
Year Built
- Built in 2013
Lot Details
- Lot Dimensions are 160.52 x 139 x 138 x 70 x 14
- Corner Lot
- Level Lot
- Sprinkler System
HOA Fees
- $17 Monthly HOA Fees
Parking
- 3 Car Attached Garage
Home Design
- Ranch Style House
- Composition Roof
Interior Spaces
- Cathedral Ceiling
- Ceiling Fan
- Living Room with Fireplace
- Dining Area
- Walk-Out Basement
Kitchen
- Oven
- Microwave
- Dishwasher
- Disposal
Flooring
- Wood
- Wall to Wall Carpet
- Ceramic Tile
Bedrooms and Bathrooms
- 4 Bedrooms
- Walk-In Closet
- 2 Full Bathrooms
- Dual Sinks
- Whirlpool Bathtub
- Shower Only
Outdoor Features
- Spa
- Balcony
- Covered Deck
- Patio
- Porch
Schools
- Manchester Elementary School
- Grandview Middle School
- Elkhorn High School
Utilities
- Humidifier
- Central Air
- Geothermal Heating and Cooling
- Water Softener
- Cable TV Available
Community Details
- Association fees include common area maintenance
- Andresen Meadows Subdivision
Listing and Financial Details
- Assessor Parcel Number 0522730804
- Tax Block 2200
Ownership History
Purchase Details
Home Financials for this Owner
Home Financials are based on the most recent Mortgage that was taken out on this home.Purchase Details
Purchase Details
Home Financials for this Owner
Home Financials are based on the most recent Mortgage that was taken out on this home.Purchase Details
Home Financials for this Owner
Home Financials are based on the most recent Mortgage that was taken out on this home.Purchase Details
Home Financials for this Owner
Home Financials are based on the most recent Mortgage that was taken out on this home.Similar Homes in the area
Home Values in the Area
Average Home Value in this Area
Purchase History
| Date | Buyer | Sale Price | Title Company |
|---|---|---|---|
| Perece Shawn C | $385,000 | None Available | |
| Relo Direct Government Services Llc | $385,000 | None Available | |
| Quinn Brent G | $395,000 | None Available | |
| Prairie Homes Inc | $50,000 | None Available | |
| Blondo Street Development Llc | -- | None Available |
Mortgage History
| Date | Status | Borrower | Loan Amount |
|---|---|---|---|
| Open | Pierce Shawn C | $45,000 | |
| Open | Pierce Charlene Y | $369,000 | |
| Closed | Pierce Shawn C | $30,130 | |
| Closed | Perece Shawn C | $365,750 | |
| Previous Owner | Quinn Brent G | $355,993 | |
| Previous Owner | Prairie Homes Inc | $250,000 |
Property History
| Date | Event | Price | Change | Sq Ft Price |
|---|---|---|---|---|
| 11/03/2016 11/03/16 | Sold | $385,000 | -9.4% | $127 / Sq Ft |
| 09/01/2016 09/01/16 | Pending | -- | -- | -- |
| 05/19/2016 05/19/16 | For Sale | $425,000 | -- | $140 / Sq Ft |
Tax History Compared to Growth
Tax History
| Year | Tax Paid | Tax Assessment Tax Assessment Total Assessment is a certain percentage of the fair market value that is determined by local assessors to be the total taxable value of land and additions on the property. | Land | Improvement |
|---|---|---|---|---|
| 2023 | $11,270 | $487,000 | $59,100 | $427,900 |
| 2022 | $10,711 | $406,200 | $59,100 | $347,100 |
| 2021 | $10,925 | $406,200 | $59,100 | $347,100 |
| 2020 | $11,397 | $406,200 | $59,100 | $347,100 |
| 2019 | $11,073 | $396,400 | $81,700 | $314,700 |
| 2018 | $11,100 | $396,400 | $81,700 | $314,700 |
| 2017 | $11,101 | $396,400 | $81,700 | $314,700 |
| 2016 | $10,281 | $367,800 | $49,500 | $318,300 |
| 2015 | $9,777 | $367,800 | $49,500 | $318,300 |
| 2014 | $9,777 | $348,500 | $49,500 | $299,000 |
Agents Affiliated with this Home
-
H
Seller's Agent in 2016
Heeran Workman
eXp Realty LLC
-
Loretta McNally

Seller Co-Listing Agent in 2016
Loretta McNally
eXp Realty LLC
(402) 616-0103
103 Total Sales
-
G
Buyer's Agent in 2016
Gary Sleddens
Better Homes and Gardens R.E.
(402) 932-5989
Map
Source: Great Plains Regional MLS
MLS Number: 21609213
APN: 2273-0804-05
- 17665 Burdette St
- 1836 N 176th Plaza
- 1831 N 176th Plaza
- 2202 N 179th St
- 2729 N 178th St
- 2702 N 179th St
- 17140 Franklin Dr
- 2704 N 181st St
- 2094 N 182 Avenue Cir
- 2098 N 182nd Avenue Cir
- 18209 Miami St
- 2102 N 182 Ave
- 2106 N 182 Ave
- 2110 N 182 Ave
- 2204 N 182 Ave
- 2214 N 169th St
- 1507 N 181st Ave
- 2904 N 173rd St
- 1314 N 180th St
- 18108 Locust St
- 2101 N 176th Ave
- 2107 N 176th Ave
- 2107 176
- 2102 N 176th St
- 17627 Patrick Ave
- 17652 Patrick Ave
- 17621 Patrick Ave
- 17615 Patrick Ave
- 2111 N 176th Ave
- 2108 N 176th St
- 17661 Burdette St
- 17607 Patrick Ave
- 2114 N 176th St
- 17656 Patrick Ave
- 2201 N 176th Ave
- 17601 Patrick Ave
- 17652 Blondo St
- 2120 N 176 St
- 17669 Burdette St
- 2120 176
