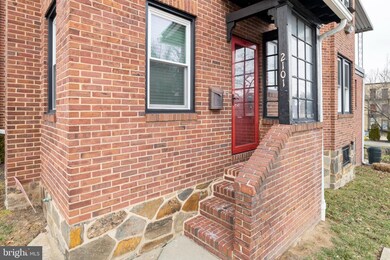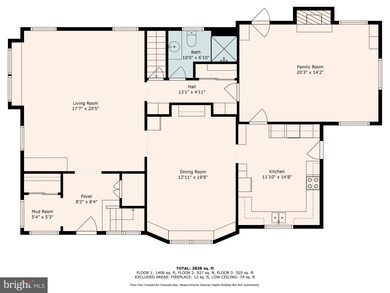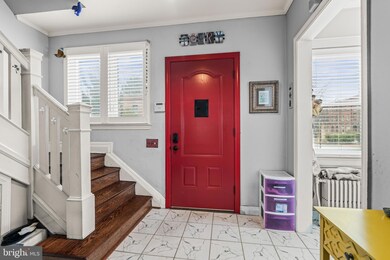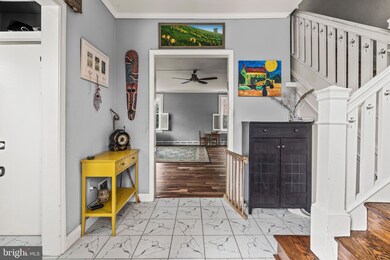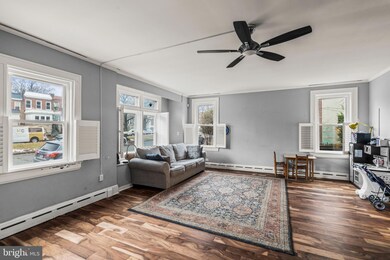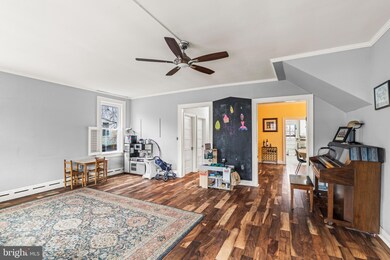
2101 Park Ave Baltimore, MD 21217
Reservoir Hill NeighborhoodHighlights
- Traditional Floor Plan
- Tudor Architecture
- Corner Lot
- Wood Flooring
- 1 Fireplace
- No HOA
About This Home
As of March 2025If you are looking for something totally unique 2101 Park Ave will not disappoint!
Wow! Detached house on HUGE lot! So much outdoor space in the city! Off street parking possible with a curb cut. Beautiful patio space. Multiple outdoor entertaining spaces abound. Bring your green thumb! Bring your dogs!
The interior offers an entry foyer that leads to either the Living Room or Dining Room. Sweet staircase! Huge first floor family /den with a fireplace. This space could be a stunning Library. SPACIOUS kitchen with access to the yard. Full bath on main level. Circular first floor layout! Perfect for parties.
Second Floor contains 3 bedrooms and 2 baths. Tons of light. This isn't a gloomy house. Bring your sunglasses!
The Third Floor has two rooms and a bath. Fun views from all rooms.
This home screams buy me! You wont regret it!
Last Agent to Sell the Property
Cummings & Co. Realtors License #528290 Listed on: 02/13/2025

Home Details
Home Type
- Single Family
Est. Annual Taxes
- $6,809
Year Built
- Built in 1920
Lot Details
- 0.25 Acre Lot
- Wrought Iron Fence
- Property is Fully Fenced
- Landscaped
- Corner Lot
- Property is zoned R-7
Parking
- On-Street Parking
Home Design
- Tudor Architecture
- Brick Exterior Construction
- Shingle Roof
Interior Spaces
- Property has 4 Levels
- Traditional Floor Plan
- 1 Fireplace
- Entrance Foyer
- Family Room
- Living Room
- Formal Dining Room
- Wood Flooring
Kitchen
- Eat-In Kitchen
- Gas Oven or Range
- Dishwasher
- Disposal
Bedrooms and Bathrooms
- 5 Bedrooms
Accessible Home Design
- Ramp on the main level
Utilities
- Central Air
- Ductless Heating Or Cooling System
- Radiator
- Natural Gas Water Heater
- No Septic System
Community Details
- No Home Owners Association
- Reservoir Hill Subdivision
Listing and Financial Details
- Tax Lot 025
- Assessor Parcel Number 0313113455 025
Ownership History
Purchase Details
Home Financials for this Owner
Home Financials are based on the most recent Mortgage that was taken out on this home.Purchase Details
Home Financials for this Owner
Home Financials are based on the most recent Mortgage that was taken out on this home.Purchase Details
Similar Homes in the area
Home Values in the Area
Average Home Value in this Area
Purchase History
| Date | Type | Sale Price | Title Company |
|---|---|---|---|
| Deed | $550,000 | New Line Title | |
| Deed | $550,000 | New Line Title | |
| Deed | $275,000 | Title Resources Guaranty Co | |
| Interfamily Deed Transfer | -- | None Available |
Mortgage History
| Date | Status | Loan Amount | Loan Type |
|---|---|---|---|
| Open | $467,500 | New Conventional | |
| Closed | $467,500 | New Conventional | |
| Previous Owner | $60,000 | New Conventional | |
| Previous Owner | $18,000 | Stand Alone Second | |
| Previous Owner | $10,000 | Unknown | |
| Previous Owner | $358,032 | VA | |
| Previous Owner | $286,700 | VA | |
| Previous Owner | $271,782 | VA |
Property History
| Date | Event | Price | Change | Sq Ft Price |
|---|---|---|---|---|
| 03/28/2025 03/28/25 | Sold | $550,000 | 0.0% | $184 / Sq Ft |
| 02/18/2025 02/18/25 | Pending | -- | -- | -- |
| 02/13/2025 02/13/25 | For Sale | $550,000 | +100.0% | $184 / Sq Ft |
| 03/11/2016 03/11/16 | Sold | $275,000 | 0.0% | $92 / Sq Ft |
| 02/06/2015 02/06/15 | Pending | -- | -- | -- |
| 10/01/2014 10/01/14 | Price Changed | $275,000 | -15.4% | $92 / Sq Ft |
| 07/10/2014 07/10/14 | For Sale | $325,000 | -- | $109 / Sq Ft |
Tax History Compared to Growth
Tax History
| Year | Tax Paid | Tax Assessment Tax Assessment Total Assessment is a certain percentage of the fair market value that is determined by local assessors to be the total taxable value of land and additions on the property. | Land | Improvement |
|---|---|---|---|---|
| 2025 | $5,739 | $307,400 | $55,300 | $252,100 |
| 2024 | $5,739 | $288,533 | $0 | $0 |
| 2023 | $5,464 | $269,667 | $0 | $0 |
| 2022 | $5,377 | $250,800 | $55,300 | $195,500 |
| 2021 | $5,919 | $250,800 | $55,300 | $195,500 |
| 2020 | $5,366 | $250,800 | $55,300 | $195,500 |
| 2019 | $5,652 | $266,000 | $55,300 | $210,700 |
| 2018 | $5,751 | $266,000 | $55,300 | $210,700 |
| 2017 | $5,818 | $266,000 | $0 | $0 |
| 2016 | $1,359 | $363,200 | $0 | $0 |
| 2015 | $1,359 | $324,367 | $0 | $0 |
| 2014 | $1,359 | $285,533 | $0 | $0 |
Agents Affiliated with this Home
-
David Curtin
D
Seller's Agent in 2025
David Curtin
Cummings & Co Realtors
(443) 803-8175
1 in this area
35 Total Sales
-
Avendui Lacovara

Buyer's Agent in 2025
Avendui Lacovara
Monument Sotheby's International Realty
(443) 326-8674
5 in this area
162 Total Sales
-
Timothy Langhauser

Seller's Agent in 2016
Timothy Langhauser
Compass Home Group, LLC
(443) 928-8793
1 in this area
458 Total Sales
-
Michele Langhauser
M
Seller Co-Listing Agent in 2016
Michele Langhauser
Compass Home Group, LLC
(443) 250-7759
1 in this area
119 Total Sales
-
Jay Kramer

Buyer's Agent in 2016
Jay Kramer
Coldwell Banker (NRT-Southeast-MidAtlantic)
(410) 984-2692
92 Total Sales
Map
Source: Bright MLS
MLS Number: MDBA2155328
APN: 3455-025
- 706 Newington Ave
- 2133 Bolton St
- 2111 Park Ave
- 2140 Mount Royal Terrace
- 2208 Mount Royal Terrace
- 604 Reservoir St
- 2103 Bolton St
- 743 Lennox St
- 741 Lennox St
- 739 Lennox St
- 731 Lennox St
- 2202 Park Ave Unit 201
- 2034 Bolton St
- 2027 Bolton St
- 2206 Park Ave
- 740 Watts St
- 1826 Park Ave
- 742 Watts St
- 811 Lennox St
- 2023 Bolton St

