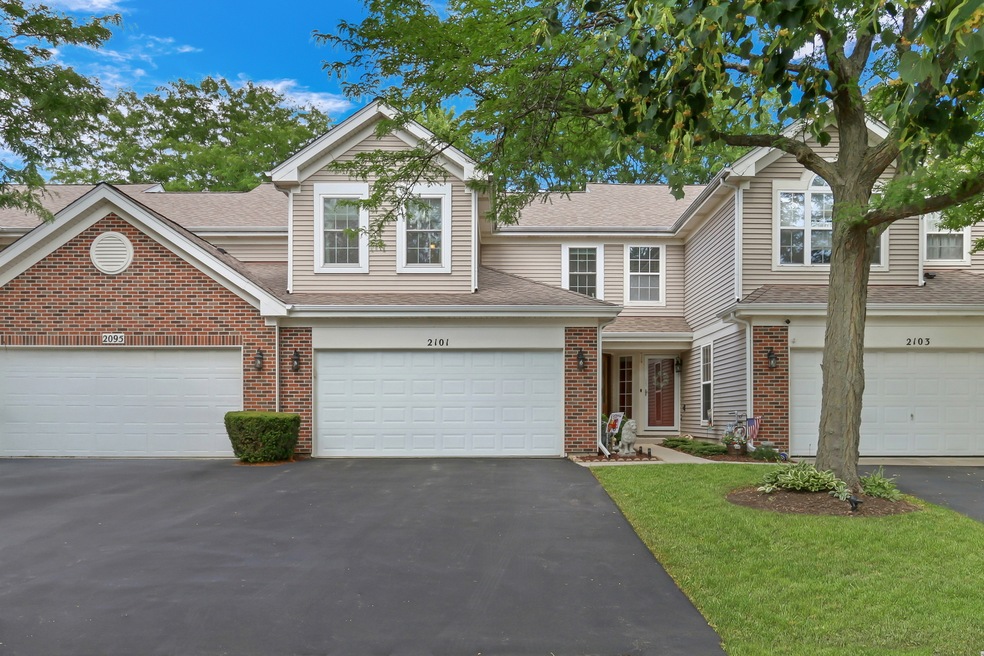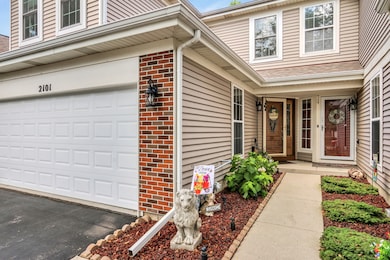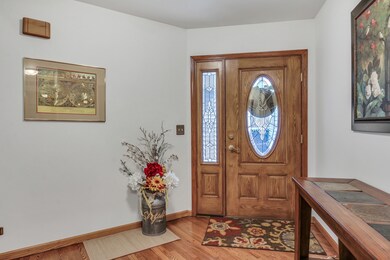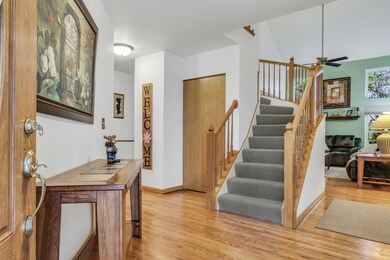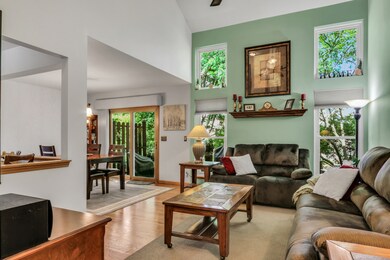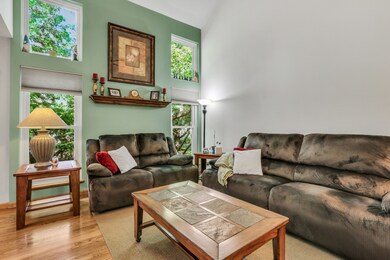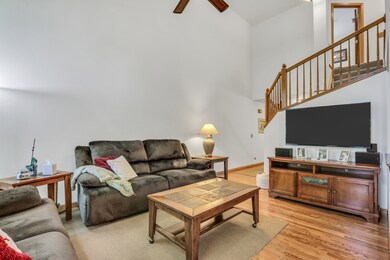2101 Peach Tree Ln Unit 4094 Algonquin, IL 60102
Estimated payment $2,433/month
Highlights
- Wood Flooring
- Walk-In Closet
- Resident Manager or Management On Site
- Harry D Jacobs High School Rated A-
- Living Room
- Laundry Room
About This Home
10+++ An Absolute Stunner. Move Right Into This Beautiful 3 Bed 2.1 Bath Townhouse. Gorgeous Refinished Hardwood Floors On Main Level. Large Two Story Family Room. Spacious Eat In Kitchen With Ample Counter And Cabinet Space Including Cove Lighting And Pantry Closet. Updated Half Bath On Main Level. Spacious Master Bedroom Suite With Dual Sinks, Shower-tub Combo And Walk-In Closet. Two Remaining Bedrooms With Ample Closet Space. New Carpet On Second Floor. Two Car Garage With Two Electric Heaters And Epoxy Flooring. Plenty Of Storage. Private Backyard With Patio And Composite Privacy Fence. Shopping, Walking Paths and Parks Nearby. Well Cared For Home Ready For The New Owner. Rentals Allowed.
Listing Agent
Real Broker, LLC Brokerage Phone: (847) 840-7961 License #475152716 Listed on: 09/11/2025
Townhouse Details
Home Type
- Townhome
Est. Annual Taxes
- $4,090
Year Built
- Built in 1994
HOA Fees
Parking
- 2 Car Garage
- Driveway
- Parking Included in Price
Home Design
- Entry on the 1st floor
- Brick Exterior Construction
- Asphalt Roof
Interior Spaces
- 1,515 Sq Ft Home
- 2-Story Property
- Family Room
- Living Room
- Combination Kitchen and Dining Room
- Storage
Kitchen
- Range
- Microwave
- Dishwasher
- Disposal
Flooring
- Wood
- Carpet
Bedrooms and Bathrooms
- 3 Bedrooms
- 3 Potential Bedrooms
- Walk-In Closet
- Dual Sinks
- Separate Shower
Laundry
- Laundry Room
- Dryer
- Washer
Utilities
- Central Air
- Heating System Uses Natural Gas
Community Details
Overview
- Association fees include insurance, exterior maintenance, lawn care, snow removal
- 6 Units
- Manager Association, Phone Number (773) 572-0880
- Property managed by Westward360
Pet Policy
- Limit on the number of pets
Security
- Resident Manager or Management On Site
Map
Home Values in the Area
Average Home Value in this Area
Tax History
| Year | Tax Paid | Tax Assessment Tax Assessment Total Assessment is a certain percentage of the fair market value that is determined by local assessors to be the total taxable value of land and additions on the property. | Land | Improvement |
|---|---|---|---|---|
| 2024 | $4,382 | $73,638 | $8,371 | $65,267 |
| 2023 | $4,090 | $66,257 | $7,532 | $58,725 |
| 2022 | $4,274 | $62,141 | $7,532 | $54,609 |
| 2021 | $4,111 | $58,674 | $7,112 | $51,562 |
| 2020 | $4,016 | $57,355 | $6,952 | $50,403 |
| 2019 | $3,858 | $54,448 | $6,600 | $47,848 |
| 2018 | $3,084 | $44,452 | $6,469 | $37,983 |
| 2017 | $2,908 | $41,582 | $6,051 | $35,531 |
| 2016 | $3,459 | $40,262 | $5,859 | $34,403 |
| 2015 | -- | $37,727 | $5,490 | $32,237 |
| 2014 | -- | $36,685 | $5,338 | $31,347 |
| 2013 | -- | $43,431 | $5,501 | $37,930 |
Property History
| Date | Event | Price | List to Sale | Price per Sq Ft |
|---|---|---|---|---|
| 10/30/2025 10/30/25 | Pending | -- | -- | -- |
| 09/23/2025 09/23/25 | Price Changed | $344,900 | -1.4% | $228 / Sq Ft |
| 09/11/2025 09/11/25 | For Sale | $349,900 | -- | $231 / Sq Ft |
Purchase History
| Date | Type | Sale Price | Title Company |
|---|---|---|---|
| Warranty Deed | $129,000 | Chicago Title Insurance Co |
Mortgage History
| Date | Status | Loan Amount | Loan Type |
|---|---|---|---|
| Closed | $109,650 | No Value Available |
Source: Midwest Real Estate Data (MRED)
MLS Number: 12469287
APN: 03-05-132-011
- 2043 Peach Tree Ln Unit 4122
- 000 County Line Rd
- 1971 Peach Tree Ln
- 30 Arbordale Ct Unit 4284
- 2161 Burnham Ct
- 1900 Waverly Ln
- 1860 Haverford Dr
- 1850 White Oak Dr
- 12 White Oak Ct
- 2021 Brindlewood Ln
- 2060 Dorchester Ave
- Marianne Plan at Algonquin Meadows - Traditional Townhomes
- Darcy Plan at Algonquin Meadows - Traditional Townhomes
- Charlotte Plan at Algonquin Meadows - Traditional Townhomes
- Adams Plan at Algonquin Meadows - Single Family
- Sequoia Plan at Algonquin Meadows - Single Family
- Bryce Plan at Algonquin Meadows - Single Family
- Rainier Plan at Algonquin Meadows - Single Family
- Santa Rosa Plan at Algonquin Meadows - Single Family
- Biscayne Plan at Algonquin Meadows - Single Family
