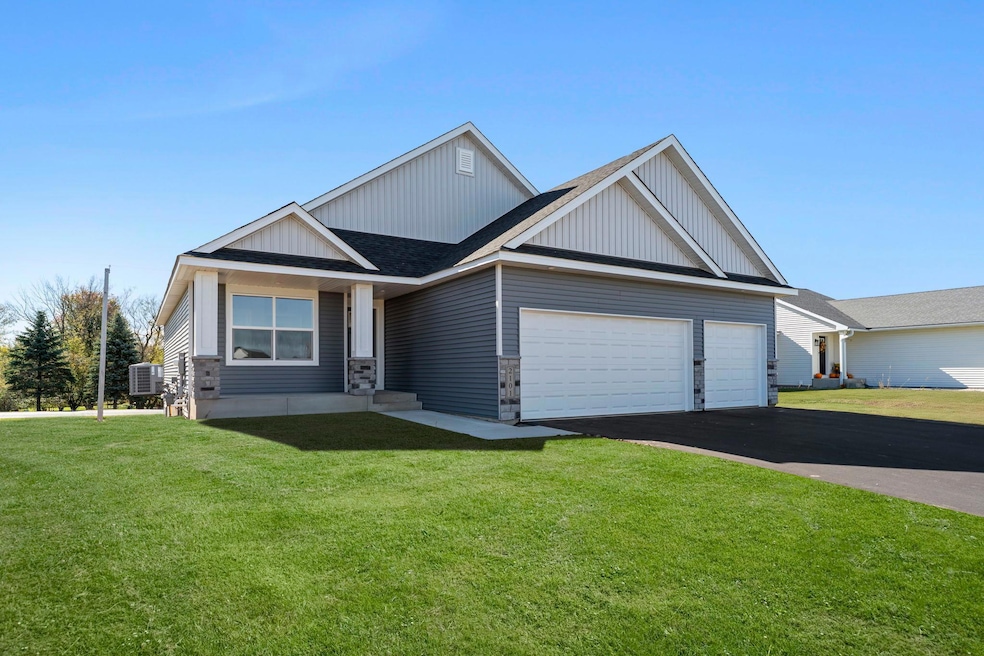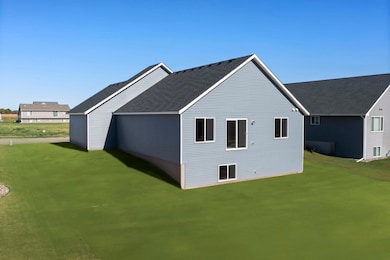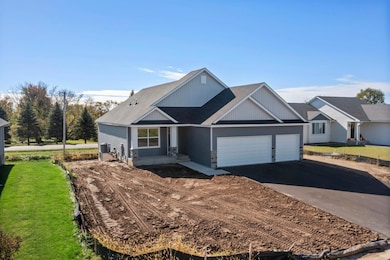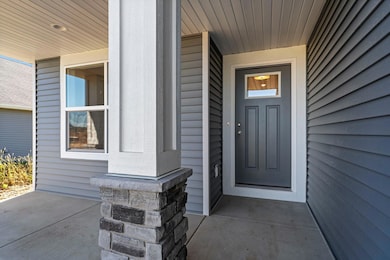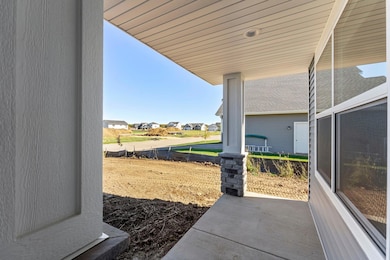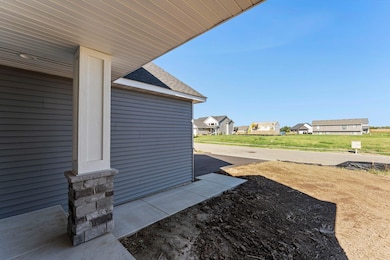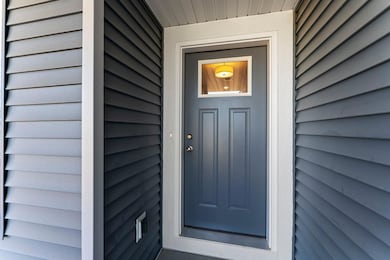2101 Pleasant Dr Prescott, WI 54021
Estimated payment $2,525/month
Highlights
- New Construction
- No HOA
- 3 Car Attached Garage
- Malone Elementary School Rated A-
- Stainless Steel Appliances
- Laundry Room
About This Home
WELCOME to this Prescott rambler lookout home. For those wanting 1 level living, this is the home with a 3-car garage is for you!! Main level has owner's bedroom with a walk-in closet & bath. An additional bedroom that could be great for an office for those working from home. Finishing out this spacious main level there is the kitchen with stainless steel appliances, pantry, dining area, great room, laundry room, and foyer area. There are quartz counter tops throughout the kitchen. The lower level has a large and spacious family room, 1 additional bedroom, and a flex room and 3/4 bath that make for great additional areas to entertain. Come check out this home. It could be your brand new home! This home INCLUDES passive radon system, air exchanger, 1-2-10 MN equivalent home warranties. No landscaping is planned or factored in price to give buyer ability to choose what they may want. Actual pictures are now added. Any pictures showing grass and/or furniture, these features have been digitally added.
Home Details
Home Type
- Single Family
Est. Annual Taxes
- $1,000
Year Built
- Built in 2025 | New Construction
Lot Details
- Lot Dimensions are 76x125x61x125
- Cleared Lot
Parking
- 3 Car Attached Garage
Home Design
- Frame Construction
- Architectural Shingle Roof
Interior Spaces
- 1-Story Property
- Combination Kitchen and Dining Room
Kitchen
- Range
- Microwave
- Dishwasher
- Stainless Steel Appliances
- Disposal
Bedrooms and Bathrooms
- 3 Bedrooms
Laundry
- Laundry Room
- Laundry on main level
- Washer and Dryer Hookup
Finished Basement
- Drainage System
- Sump Pump
- Drain
- Natural lighting in basement
Eco-Friendly Details
- Air Exchanger
Utilities
- Forced Air Heating and Cooling System
- Humidifier
- 200+ Amp Service
- Gas Water Heater
Community Details
- No Home Owners Association
- Built by FIELDSTONE FAMILY HOMES INC
- Great Rivers 2Nd Addition Community
- Great Rivers 2Nd Addition Subdivision
Listing and Financial Details
- Property Available on 10/22/25
- Assessor Parcel Number 271011784870
Map
Home Values in the Area
Average Home Value in this Area
Tax History
| Year | Tax Paid | Tax Assessment Tax Assessment Total Assessment is a certain percentage of the fair market value that is determined by local assessors to be the total taxable value of land and additions on the property. | Land | Improvement |
|---|---|---|---|---|
| 2024 | $1,552 | $87,800 | $87,800 | $0 |
| 2023 | $1,503 | $87,800 | $87,800 | $0 |
| 2022 | $1,220 | $50,100 | $50,100 | $0 |
Property History
| Date | Event | Price | List to Sale | Price per Sq Ft |
|---|---|---|---|---|
| 02/02/2026 02/02/26 | Price Changed | $469,850 | -1.1% | $195 / Sq Ft |
| 08/25/2025 08/25/25 | For Sale | $474,850 | +5.5% | $197 / Sq Ft |
| 01/27/2025 01/27/25 | For Sale | $450,000 | -- | -- |
Source: NorthstarMLS
MLS Number: 6776416
APN: 271-01178-4885
- 2113 Pleasant Dr
- 2100 Pleasant Dr
- 468 Delta Queen Ave
- 470 Delta Queen Ave
- 452 Delta Queen Ave
- 470 Sea Wing Blvd
- The Washington Plan at Great Rivers
- The Waterford Plan at Great Rivers
- The Summit Plan at Great Rivers
- The Madison Plan at Great Rivers
- The Madison Villa Plan at Great Rivers
- The Maplewood Plan at Great Rivers
- The Somerset Plan at Great Rivers
- The Brookview Plan at Great Rivers
- The Weston Plan at Great Rivers
- The Augusta Villa Plan at Great Rivers
- The Augusta Plan at Great Rivers
- 490 Sea Wing Blvd
- 482 Delta Queen Ave
- 2064 Pleasant Dr
- 665 Ash St Unit 3
- 2444 Yellowstone Dr
- 2400 Voyageur Pkwy
- 412 3rd St E
- 551 18th St E
- 211 10th St E
- 124 8th St E
- 124 8th St E
- 76 Meggan Dr
- 325 33rd St W
- 950 31st St W
- 561 Westview Dr
- 501 Westview Dr
- 9801 78th St S
- 8800 Hillside Trail S
- 10604 Heron Ave S
- 8240 E Point Douglas Rd S
- 6908 Jody Ave S
- 1143 State St
- 8120 E Point Douglas Rd S
