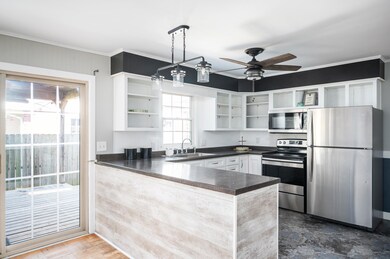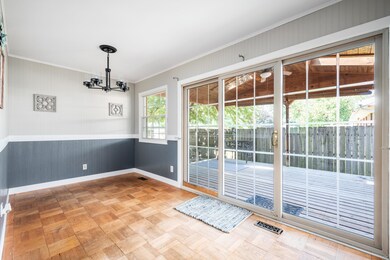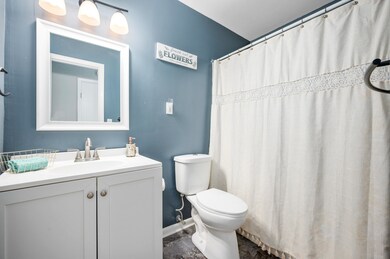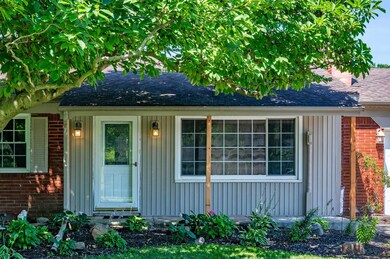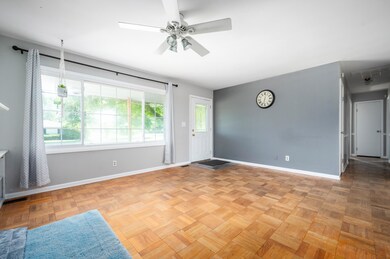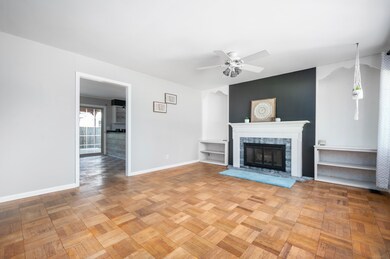
2101 S Andrews Rd Yorktown, IN 47396
Highlights
- Ranch Style House
- 2 Car Attached Garage
- Energy-Efficient Windows
- Yorktown Elementary School Rated A-
- Central Air
- Privacy Fence
About This Home
As of September 2024This move in ready brick ranch sits on a fully fenced in corner lot and is waiting for a new owner. This home is updated with fresh and modern colors, finishes, and light fixtures. You will love the extra wide patio doors in the kitchen letting in all the natural light. There’s a fireplace in the living room and a built-in entertainment center that creates a nice cozy space. With 3 bedrooms, 2 full bathrooms, an eat-in kitchen, and exterior with a park like setting you will be ready to relax and entertain. You won’t want to miss this one! The pool does not convey with the property. Appliances are less than 1 year old and stay with property. Immediate possession is a bonus! Welcome Home!
Home Details
Home Type
- Single Family
Est. Annual Taxes
- $864
Year Built
- Built in 1963
Lot Details
- 10,000 Sq Ft Lot
- Lot Dimensions are 80x125
- Privacy Fence
- Level Lot
Parking
- 2 Car Attached Garage
Home Design
- Ranch Style House
- Brick Exterior Construction
- Shingle Roof
- Vinyl Construction Material
Interior Spaces
- 1,177 Sq Ft Home
- Fireplace With Gas Starter
- Crawl Space
Bedrooms and Bathrooms
- 3 Bedrooms
- 2 Full Bathrooms
Eco-Friendly Details
- Energy-Efficient Windows
Schools
- Pleasant View Yorktown Elementary School
- Yorktown Middle School
- Yorktown High School
Utilities
- Central Air
- Heating System Uses Gas
Listing and Financial Details
- Assessor Parcel Number 18-10-22-278-010.000-017
Ownership History
Purchase Details
Home Financials for this Owner
Home Financials are based on the most recent Mortgage that was taken out on this home.Purchase Details
Home Financials for this Owner
Home Financials are based on the most recent Mortgage that was taken out on this home.Purchase Details
Home Financials for this Owner
Home Financials are based on the most recent Mortgage that was taken out on this home.Similar Homes in the area
Home Values in the Area
Average Home Value in this Area
Purchase History
| Date | Type | Sale Price | Title Company |
|---|---|---|---|
| Warranty Deed | $182,000 | None Listed On Document | |
| Warranty Deed | -- | Stauffer Terry A | |
| Interfamily Deed Transfer | -- | Itic |
Mortgage History
| Date | Status | Loan Amount | Loan Type |
|---|---|---|---|
| Open | $176,540 | New Conventional | |
| Previous Owner | $141,620 | New Conventional | |
| Previous Owner | $76,000 | New Conventional |
Property History
| Date | Event | Price | Change | Sq Ft Price |
|---|---|---|---|---|
| 09/30/2024 09/30/24 | Sold | $182,000 | 0.0% | $155 / Sq Ft |
| 08/26/2024 08/26/24 | Pending | -- | -- | -- |
| 08/18/2024 08/18/24 | For Sale | $182,000 | +24.7% | $155 / Sq Ft |
| 08/24/2022 08/24/22 | Sold | $146,000 | +12.4% | $124 / Sq Ft |
| 07/25/2022 07/25/22 | Pending | -- | -- | -- |
| 07/22/2022 07/22/22 | For Sale | $129,900 | -- | $110 / Sq Ft |
Tax History Compared to Growth
Tax History
| Year | Tax Paid | Tax Assessment Tax Assessment Total Assessment is a certain percentage of the fair market value that is determined by local assessors to be the total taxable value of land and additions on the property. | Land | Improvement |
|---|---|---|---|---|
| 2024 | $1,331 | $130,300 | $11,400 | $118,900 |
| 2023 | $1,387 | $137,900 | $11,400 | $126,500 |
| 2022 | $927 | $106,000 | $11,400 | $94,600 |
| 2021 | $897 | $98,600 | $10,800 | $87,800 |
| 2020 | $625 | $83,100 | $9,900 | $73,200 |
| 2019 | $541 | $78,700 | $9,000 | $69,700 |
| 2018 | $482 | $78,700 | $9,000 | $69,700 |
| 2017 | $416 | $73,300 | $7,800 | $65,500 |
| 2016 | $416 | $75,200 | $9,800 | $65,400 |
| 2014 | $405 | $73,000 | $9,800 | $63,200 |
| 2013 | -- | $77,900 | $9,800 | $68,100 |
Agents Affiliated with this Home
-
Diana Martin
D
Seller's Agent in 2024
Diana Martin
NonMember MEIAR
(765) 747-7197
3,869 Total Sales
-
Dustin Ford

Buyer's Agent in 2024
Dustin Ford
RE/MAX
(765) 428-6800
153 Total Sales
-
Jennifer Whittenburg

Seller's Agent in 2022
Jennifer Whittenburg
RE/MAX
(765) 730-9093
108 Total Sales
Map
Source: Indiana Regional MLS
MLS Number: 202230461
APN: 18-10-22-278-010.000-017
- 2211 S Andrews Rd
- 8116 W Weller St
- 8106 W Adaline St
- 8009 W South Dr
- 8301 W Weller St
- 7805 W Kennedy Pkwy
- 7912 W Kennedy Pkwy
- 1841 S Patriot Dr
- 1825 S Patriot Dr
- 1612 S Lindell Dr
- 2880 S Andrews Rd
- 1625 S Patriot Dr
- 2800 S Andrews Rd Unit lot 8
- 8108 W Colony Dr
- 7010 W Edgewood Dr
- 6910 W Cornbread Rd
- 909 S Devonshire Rd
- 1009 S Buckingham Rd
- 9400 W Canal St
- 425 S Bridgewater Ln

