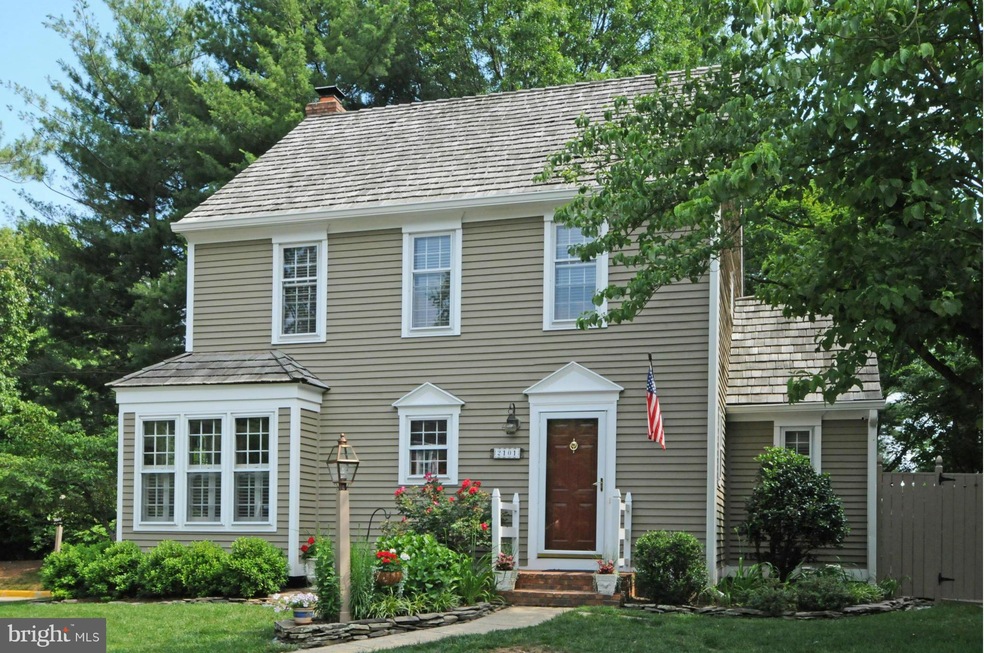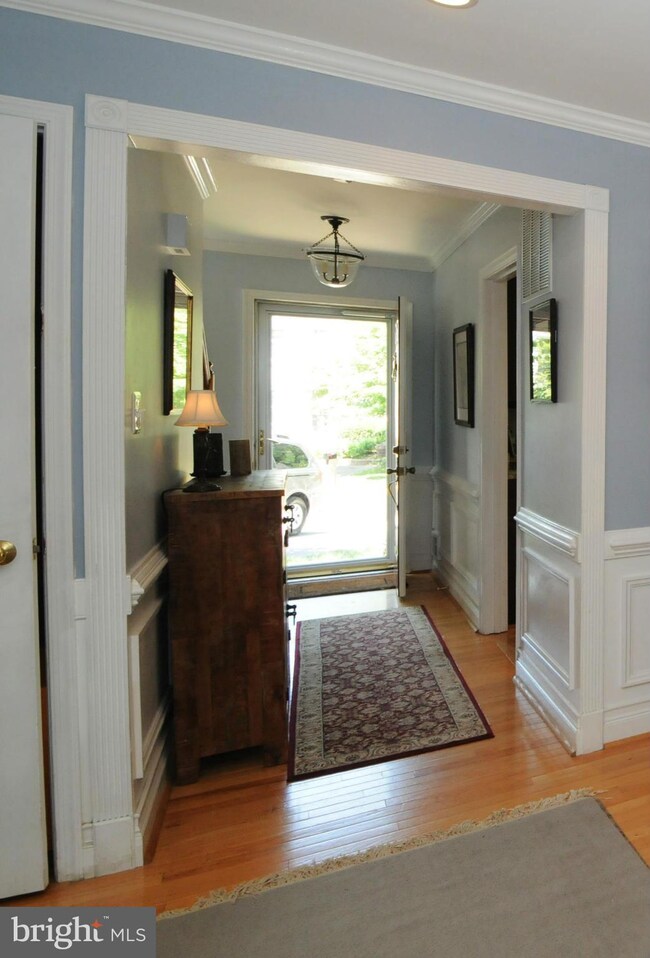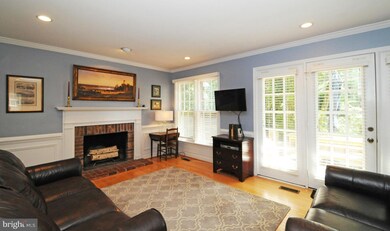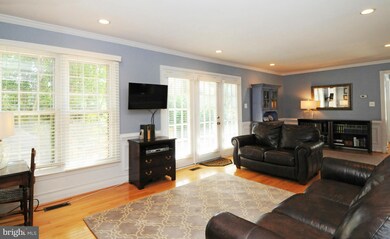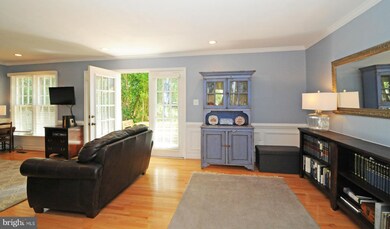
2101 Salt Kettle Way Reston, VA 20191
Highlights
- View of Trees or Woods
- Open Floorplan
- Deck
- Terraset Elementary Rated A-
- Colonial Architecture
- 3-minute walk to Playground at South Bay
About This Home
As of August 2016CHARMING WILLIAMSBURG COMMUNITY; 2 SECS & 58 HOMES. UPDATED KIT/BREAKFAST AREA (2014) W/ESPRESSO CABINETS, GRANITE, SS APPLS, RECESSED LIGHTS & HICKORY FLOORS. FOYER, LIV RM & DINING AREA OAK. UPPER STAIRS & BR'S HAVE AMAZING WIDE PLANK RECLAIMED OAK. TOTALLY NEW MASTER BA (2015). REFRESHED HALL BATH (2015). MAIN LVL LAUNDRY RM. 3 MIN DRIVE TO CLOSEST RHOA POOL (RIDGE HEIGHTS).
Last Agent to Sell the Property
Weichert, REALTORS License #0225166524 Listed on: 07/01/2016

Home Details
Home Type
- Single Family
Est. Annual Taxes
- $6,208
Year Built
- Built in 1984
Lot Details
- 3,935 Sq Ft Lot
- Cul-De-Sac
- Private Lot
- Backs to Trees or Woods
- Property is in very good condition
- Property is zoned 372
HOA Fees
- $98 Monthly HOA Fees
Parking
- Off-Street Parking
Home Design
- Colonial Architecture
- Shake Roof
- Cedar
Interior Spaces
- Property has 3 Levels
- Open Floorplan
- Built-In Features
- Chair Railings
- Crown Molding
- Paneling
- Wainscoting
- Ceiling Fan
- Recessed Lighting
- Fireplace Mantel
- Window Treatments
- Bay Window
- Window Screens
- Six Panel Doors
- Entrance Foyer
- Living Room
- Dining Room
- Den
- Game Room
- Wood Flooring
- Views of Woods
- Storm Doors
Kitchen
- Breakfast Room
- Eat-In Kitchen
- Electric Oven or Range
- Stove
- Range Hood
- <<microwave>>
- Dishwasher
- Upgraded Countertops
- Disposal
Bedrooms and Bathrooms
- 3 Bedrooms
- En-Suite Primary Bedroom
- En-Suite Bathroom
- 3.5 Bathrooms
Laundry
- Laundry Room
- Front Loading Dryer
- Front Loading Washer
Finished Basement
- Heated Basement
- Basement Fills Entire Space Under The House
- Sump Pump
- Basement Windows
Outdoor Features
- Deck
- Patio
- Shed
Schools
- Terraset Elementary School
- Hughes Middle School
- South Lakes High School
Utilities
- Forced Air Heating and Cooling System
- Vented Exhaust Fan
- Underground Utilities
- Natural Gas Water Heater
- Fiber Optics Available
Listing and Financial Details
- Tax Lot 8
- Assessor Parcel Number 26-2-18-3-8
Community Details
Overview
- Association fees include management, trash, common area maintenance, pool(s)
- $55 Other Monthly Fees
- Reston Subdivision, Cambridge Floorplan
- The community has rules related to recreational equipment, alterations or architectural changes
Amenities
- Common Area
Recreation
- Tennis Courts
- Community Pool
- Jogging Path
Ownership History
Purchase Details
Purchase Details
Home Financials for this Owner
Home Financials are based on the most recent Mortgage that was taken out on this home.Purchase Details
Home Financials for this Owner
Home Financials are based on the most recent Mortgage that was taken out on this home.Purchase Details
Home Financials for this Owner
Home Financials are based on the most recent Mortgage that was taken out on this home.Similar Homes in Reston, VA
Home Values in the Area
Average Home Value in this Area
Purchase History
| Date | Type | Sale Price | Title Company |
|---|---|---|---|
| Gift Deed | -- | None Listed On Document | |
| Warranty Deed | $574,900 | Central Title | |
| Warranty Deed | $530,000 | -- | |
| Deed | $291,000 | -- |
Mortgage History
| Date | Status | Loan Amount | Loan Type |
|---|---|---|---|
| Previous Owner | $510,400 | New Conventional | |
| Previous Owner | $546,155 | New Conventional | |
| Previous Owner | $400,000 | New Conventional | |
| Previous Owner | $417,000 | New Conventional | |
| Previous Owner | $477,000 | New Conventional | |
| Previous Owner | $232,800 | No Value Available |
Property History
| Date | Event | Price | Change | Sq Ft Price |
|---|---|---|---|---|
| 08/18/2016 08/18/16 | Sold | $574,900 | 0.0% | $255 / Sq Ft |
| 07/09/2016 07/09/16 | Pending | -- | -- | -- |
| 07/01/2016 07/01/16 | For Sale | $574,900 | -- | $255 / Sq Ft |
Tax History Compared to Growth
Tax History
| Year | Tax Paid | Tax Assessment Tax Assessment Total Assessment is a certain percentage of the fair market value that is determined by local assessors to be the total taxable value of land and additions on the property. | Land | Improvement |
|---|---|---|---|---|
| 2024 | $9,026 | $748,720 | $267,000 | $481,720 |
| 2023 | $8,105 | $689,520 | $267,000 | $422,520 |
| 2022 | $8,209 | $689,520 | $267,000 | $422,520 |
| 2021 | $8,049 | $659,520 | $237,000 | $422,520 |
| 2020 | $7,715 | $626,980 | $212,000 | $414,980 |
| 2019 | $7,638 | $620,760 | $207,000 | $413,760 |
| 2018 | $6,567 | $571,050 | $202,000 | $369,050 |
| 2017 | $7,067 | $584,990 | $202,000 | $382,990 |
| 2016 | $6,435 | $533,810 | $192,000 | $341,810 |
| 2015 | $6,208 | $533,810 | $192,000 | $341,810 |
| 2014 | $6,195 | $533,810 | $192,000 | $341,810 |
Agents Affiliated with this Home
-
Ann Romer

Seller's Agent in 2016
Ann Romer
Weichert Corporate
(703) 597-4289
1 in this area
117 Total Sales
-
Paula Ferrara-Garcia

Buyer's Agent in 2016
Paula Ferrara-Garcia
BHHS Fox & Roach
(703) 216-6730
17 Total Sales
Map
Source: Bright MLS
MLS Number: 1002018871
APN: 0262-18030008
- 2085 Cobblestone Ln
- 11184 Silentwood Ln
- 2102 Whisperwood Glen Ln
- 2151 Cabots Point Ln
- 2029 Lakebreeze Way
- 2127 Cabots Point Ln
- 11200 Beaver Trail Ct Unit 11200
- 2148 S Bay Ln
- 2003 Lakebreeze Way
- 11100 Boathouse Ct Unit 101
- 2201 Burgee Ct
- 2066 Lake Audubon Ct
- 2200 Spinnaker Ct
- 2045 Headlands Cir
- 1975 Lakeport Way
- 11041 Solaridge Dr
- 11150 Glade Dr
- 11174 Glade Dr
- 1925 Upper Lake Dr
- 11405 Purple Beech Dr
