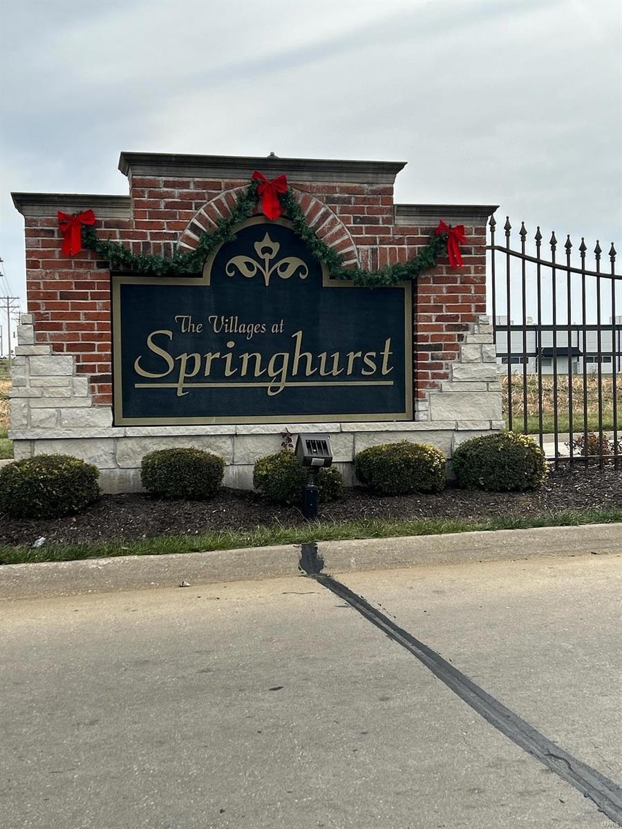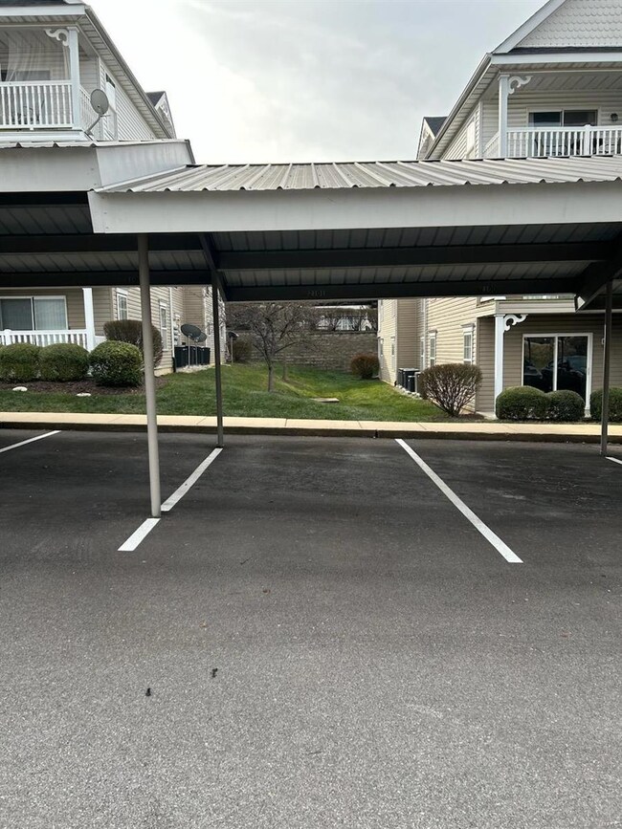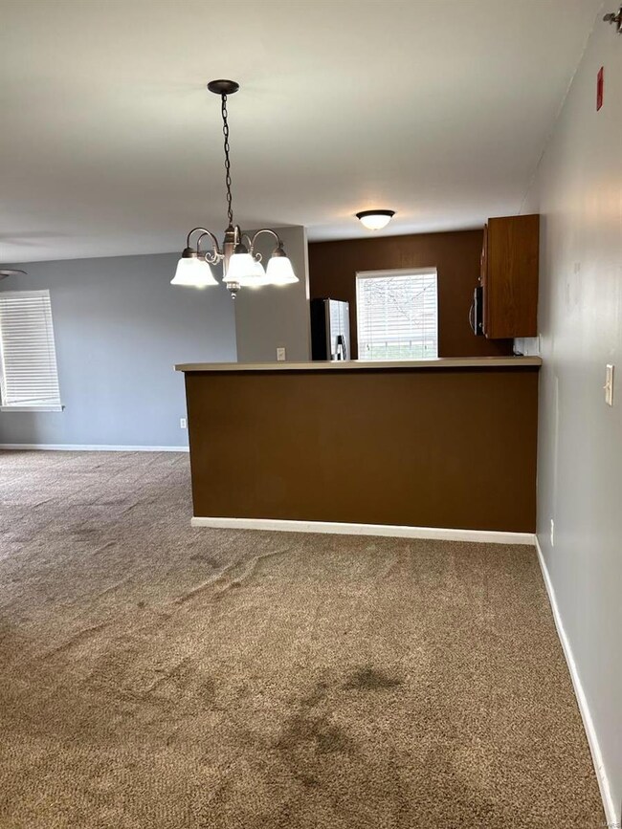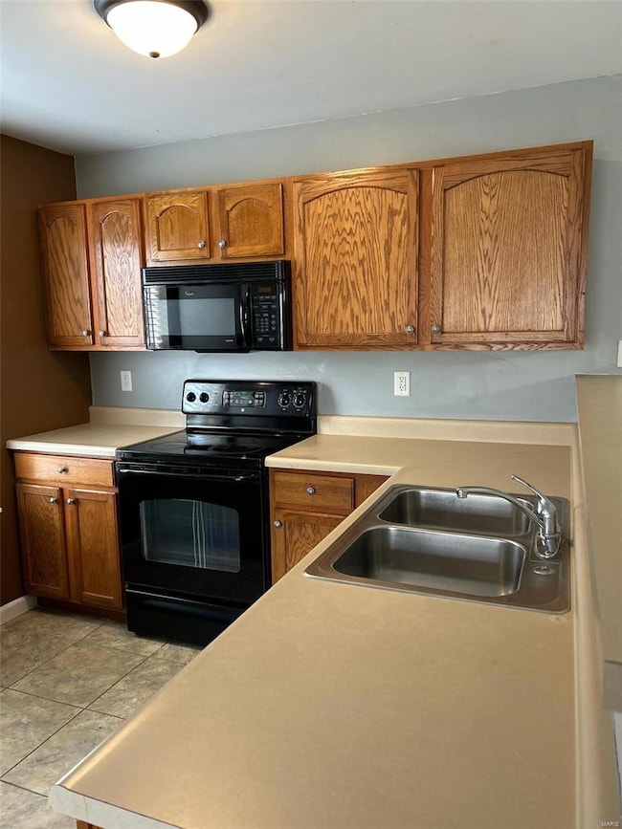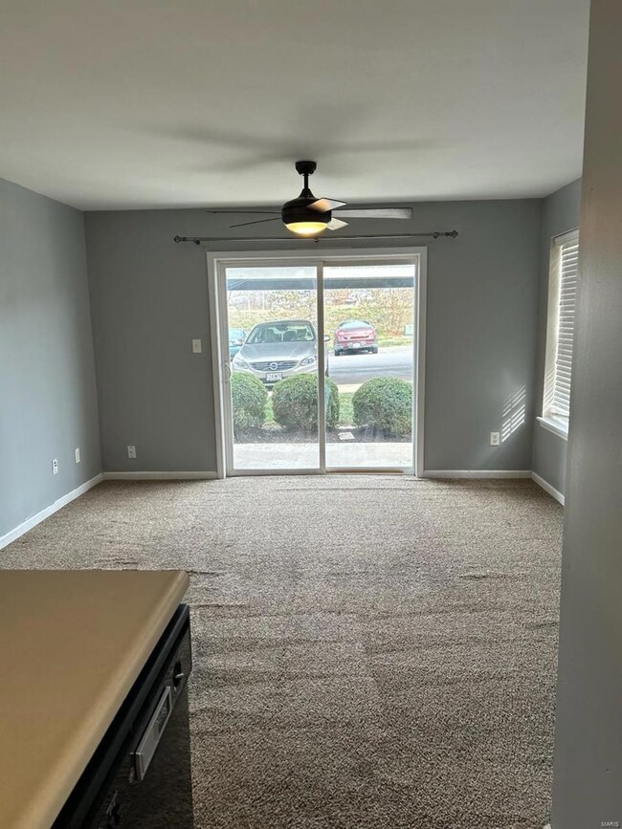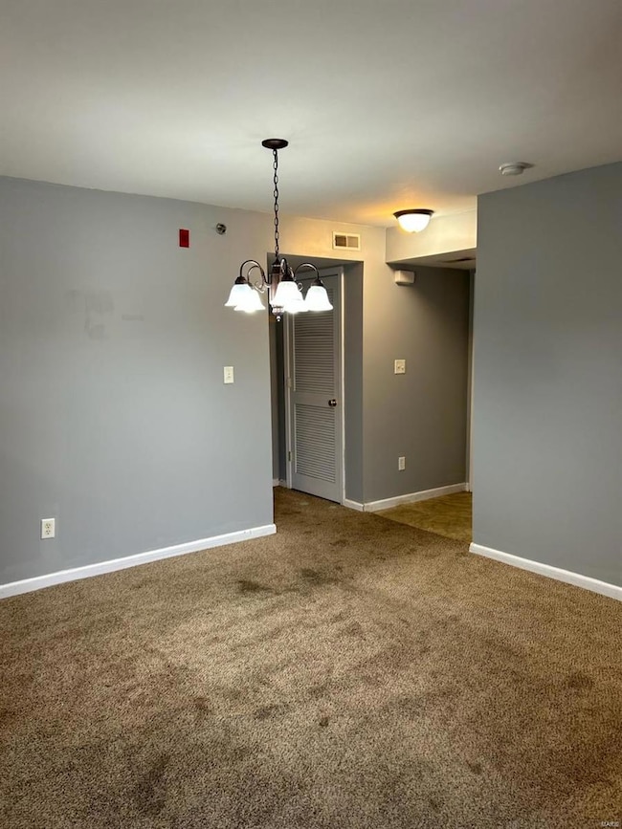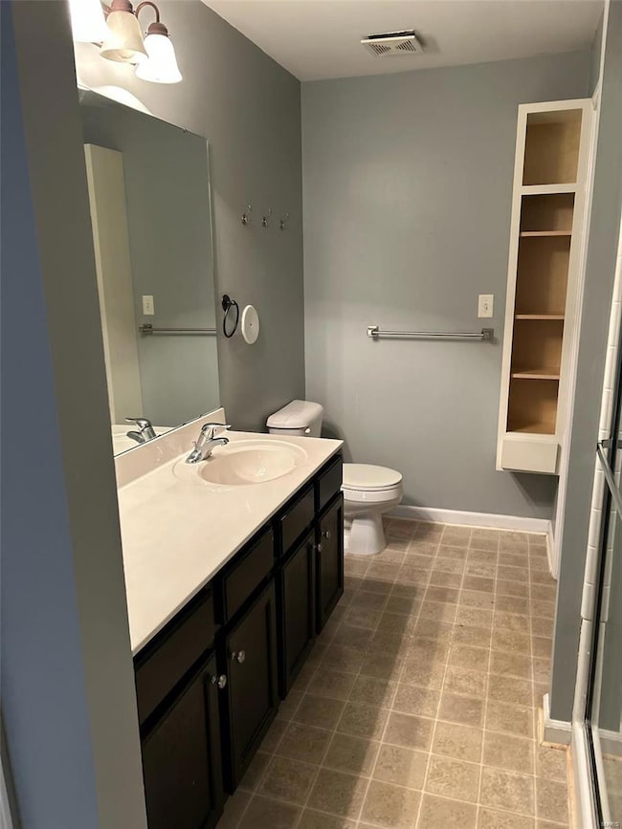
2101 Spring Creek Ln O Fallon, MO 63368
Highlights
- In Ground Pool
- Traditional Architecture
- Laundry Room
- Frontier Middle School Rated A-
- Great Room
- 1-Story Property
About This Home
As of April 2025DEAL!!Welcome to this stunning property with a natural color palette that enhances the feeling of tranquility throughout the home. The kitchen boasts nice countertops and cabinets , perfect for entertaining while preparing meals. The master bedroom includes a spacious walk-in closet for all your storage needs and masterbath . Other rooms provide flexible living space to meet all your lifestyle requirements. The updated primary bathroom features good under sink storage for organization. Additionally, the fresh interior paint gives the home a bright and welcoming atmosphere. Both bathrooms are update and main floor laundry and your own private carport right out the patio door. Don't miss out on the opportunity to make this your dream home! It wont last and its a first floor unit no steps and let your doggie out. Seller will entertain a flooring allowance.
Last Agent to Sell the Property
Worth Clark Realty License #1999095368 Listed on: 12/13/2024

Property Details
Home Type
- Condominium
Est. Annual Taxes
- $1,960
Year Built
- Built in 2006
HOA Fees
- $260 Monthly HOA Fees
Home Design
- Traditional Architecture
- Vinyl Siding
Interior Spaces
- 1,014 Sq Ft Home
- 1-Story Property
- Great Room
- Dining Room
Kitchen
- Dishwasher
- Disposal
Bedrooms and Bathrooms
- 2 Bedrooms
- 2 Full Bathrooms
Laundry
- Laundry Room
- Washer and Dryer Hookup
Parking
- 1 Carport Space
- Additional Parking
- Off-Street Parking
Schools
- Heritage Elem. Elementary School
- Wentzville Middle School
- Holt Sr. High School
Additional Features
- In Ground Pool
- Forced Air Heating System
Community Details
- Association fees include some insurance, ground maintenance, pool, sewer, snow removal, trash, water
- 208 Units
Listing and Financial Details
- Assessor Parcel Number 4-0036-A147-12-001B.0000000
Ownership History
Purchase Details
Home Financials for this Owner
Home Financials are based on the most recent Mortgage that was taken out on this home.Purchase Details
Purchase Details
Home Financials for this Owner
Home Financials are based on the most recent Mortgage that was taken out on this home.Purchase Details
Home Financials for this Owner
Home Financials are based on the most recent Mortgage that was taken out on this home.Purchase Details
Home Financials for this Owner
Home Financials are based on the most recent Mortgage that was taken out on this home.Purchase Details
Purchase Details
Purchase Details
Home Financials for this Owner
Home Financials are based on the most recent Mortgage that was taken out on this home.Similar Homes in the area
Home Values in the Area
Average Home Value in this Area
Purchase History
| Date | Type | Sale Price | Title Company |
|---|---|---|---|
| Quit Claim Deed | -- | None Listed On Document | |
| Quit Claim Deed | $90,000 | None Available | |
| Quit Claim Deed | -- | National Closing Solutions | |
| Warranty Deed | $68,500 | Cardinal Title | |
| Special Warranty Deed | -- | Ust | |
| Special Warranty Deed | -- | None Available | |
| Trustee Deed | $125,531 | None Available | |
| Warranty Deed | -- | None Available |
Mortgage History
| Date | Status | Loan Amount | Loan Type |
|---|---|---|---|
| Previous Owner | $59,200 | New Conventional | |
| Previous Owner | $68,500 | Purchase Money Mortgage | |
| Previous Owner | $75,000 | Purchase Money Mortgage | |
| Previous Owner | $118,650 | FHA |
Property History
| Date | Event | Price | Change | Sq Ft Price |
|---|---|---|---|---|
| 04/08/2025 04/08/25 | Sold | -- | -- | -- |
| 03/17/2025 03/17/25 | Pending | -- | -- | -- |
| 03/07/2025 03/07/25 | Price Changed | $187,000 | -6.5% | $184 / Sq Ft |
| 01/27/2025 01/27/25 | Price Changed | $199,900 | -2.9% | $197 / Sq Ft |
| 12/14/2024 12/14/24 | Price Changed | $205,900 | -10.4% | $203 / Sq Ft |
| 12/13/2024 12/13/24 | For Sale | $229,900 | -- | $227 / Sq Ft |
| 11/13/2024 11/13/24 | Off Market | -- | -- | -- |
Tax History Compared to Growth
Tax History
| Year | Tax Paid | Tax Assessment Tax Assessment Total Assessment is a certain percentage of the fair market value that is determined by local assessors to be the total taxable value of land and additions on the property. | Land | Improvement |
|---|---|---|---|---|
| 2023 | $1,960 | $28,883 | $0 | $0 |
| 2022 | $1,947 | $26,767 | $0 | $0 |
| 2021 | $1,951 | $26,767 | $0 | $0 |
| 2020 | $1,575 | $20,706 | $0 | $0 |
| 2019 | $1,507 | $20,706 | $0 | $0 |
| 2018 | $1,373 | $17,919 | $0 | $0 |
| 2017 | $1,350 | $17,919 | $0 | $0 |
| 2016 | $1,152 | $14,650 | $0 | $0 |
| 2015 | $1,135 | $14,650 | $0 | $0 |
| 2014 | $811 | $11,225 | $0 | $0 |
Agents Affiliated with this Home
-
Brad Elsner
B
Seller's Agent in 2025
Brad Elsner
Worth Clark Realty
(314) 630-7490
4 in this area
362 Total Sales
-
Pushpa Aggarwal

Buyer's Agent in 2025
Pushpa Aggarwal
Coldwell Banker Realty - Gundaker
(319) 389-7994
2 in this area
6 Total Sales
Map
Source: MARIS MLS
MLS Number: MIS24070970
APN: 4-0036-A147-12-001B.0000000
- 222 Shady Rock Ln
- 7100 Spring Creek Ln
- 457 Spring Trace
- 706 English Ivy
- 728 English Ivy
- 538 Springhurst Pkwy
- 191 Noahs Mill Dr
- 554 Springhurst Pkwy
- 206 Belmonte Cir
- 2428 Sommers Rd
- 102 Belmonte Landing Dr
- 1 Princeton @ Creekside Sommers
- 1 Canterbury @ Creekside Sommers
- 1 Rockport @ Creekside Sommers
- 1 Barkley @ Creekside Sommers
- 1
- 1 Savannah @ Creekside Sommers
- 1
- 341 Newbridge Way
- 317 Newbridge Way
