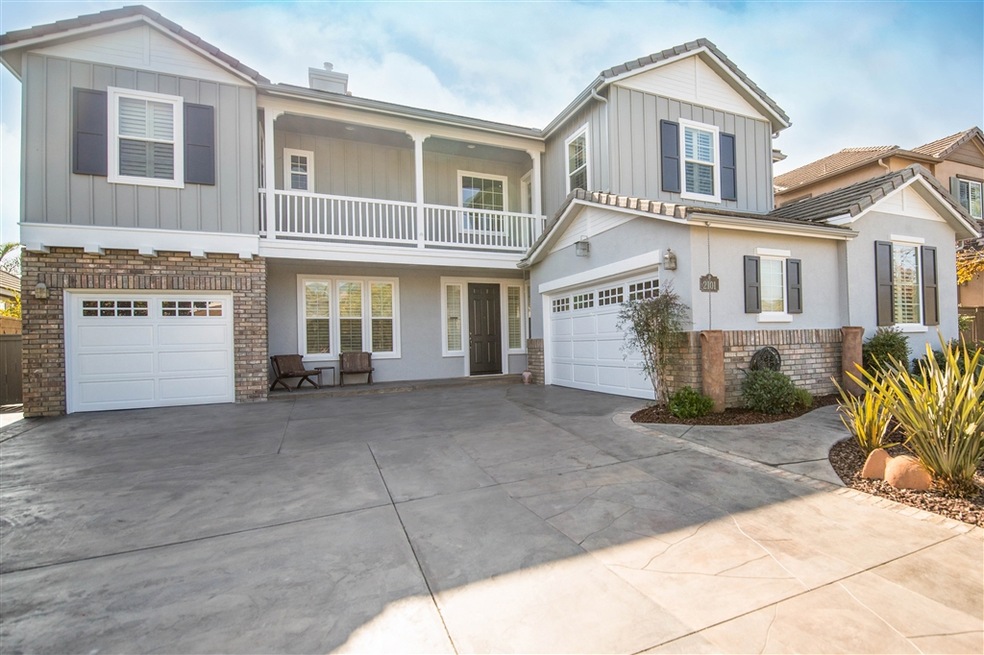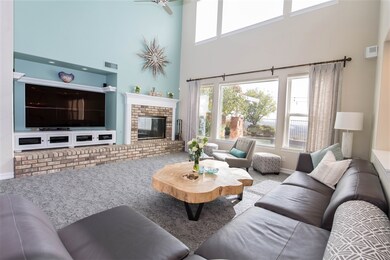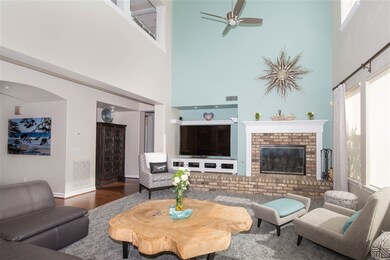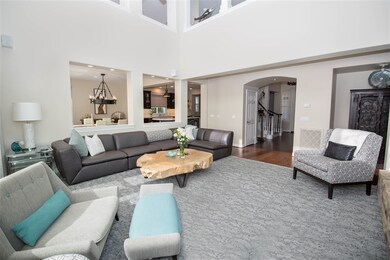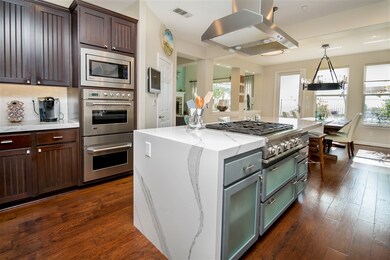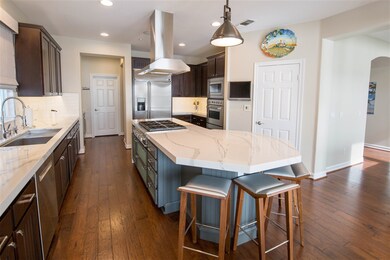
2101 Twain Ave Carlsbad, CA 92008
Highlights
- Cape Cod Architecture
- Fireplace in Primary Bedroom
- Double Oven
- Kelly Elementary School Rated A
- Main Floor Bedroom
- Laundry Room
About This Home
As of January 2020Stunning residence on the ridge of Spyglass Hills with spectacular panoramic southern views. Spacious 4 BR/3.5 BA plus office or 5th BR. Dramatic 2 story entry, cozy living room w/fireplace and formal dining room. Gorgeous family room w/soaring 2 story windows, view, brick fireplace/hearth, designer ceiling fans. Fully remodeled kitchen with quartz counter tops/large island and nook area. Full bed/bath suite down. Hickory wood floors, AC, new paint, attached 3 car garage. Move in ready! See supplement. Beautifully remodeled kitchen with quartz counter tops and large cook top island, full glass tile back splash, GE Monogram appliances, 6 burner commercial gas cook top, double oven, Bosch dishwasher & microwave. Just off the kitchen is a large breakfast nook area with hickory wood flooring extending into the hallway and gorgeous family room with stone-faced fireplace/hearth, designer ceiling fans and soaring 2 story windows with views out. On the first floor there is also a large formal dining room, butler's pantry with wine fridge, a cozy living room with fireplace and private bedroom/bath suite with access to the backyard patio and private spa. There is a laundry room with storage cabinetry and a 3 car garage with direct access to the home. Central to the home, a dramatic curving staircase leads to the 2nd floor where a master suite with a fireplace, view balcony, marble trimmed bath, his and her walk-in closets awaits. Additionally, there are 2 generously sized bedrooms that share a Jack and Jill bath and a 5th bedroom that is currently being used as a two person home office. Beautiful hardwood hickory floors, designer light fixtures/ceiling fans throughout, reverse osmosis, instant hot and AC. Outside, the southern view is spectacular and the backyard landscaping accentuates that view. Enjoy the custom patio, grass, fruit trees and a very private Caldera spa. The landscape is mature and works in quiet conjunction with the architecture. With only the fin...
Home Details
Home Type
- Single Family
Est. Annual Taxes
- $15,340
Year Built
- Built in 2004
Lot Details
- Partially Fenced Property
HOA Fees
- $130 Monthly HOA Fees
Parking
- 4 Open Parking Spaces
- 3 Car Garage
- Parking Available
- Driveway
Home Design
- Cape Cod Architecture
- Contemporary Architecture
- Brick Exterior Construction
- Shingle Roof
- Concrete Roof
- Wood Siding
- Stucco
Interior Spaces
- 3,737 Sq Ft Home
- 2-Story Property
- Family Room with Fireplace
- Living Room with Fireplace
- Dining Room
Kitchen
- Double Oven
- Six Burner Stove
- Microwave
- Dishwasher
- Disposal
Bedrooms and Bathrooms
- 5 Bedrooms
- Main Floor Bedroom
- Fireplace in Primary Bedroom
Laundry
- Laundry Room
- Gas Dryer Hookup
Utilities
- Forced Air Heating and Cooling System
- Heating System Uses Natural Gas
Community Details
- Avalon Management Association, Phone Number (760) 481-7444
Listing and Financial Details
- Assessor Parcel Number 2081811500
Ownership History
Purchase Details
Home Financials for this Owner
Home Financials are based on the most recent Mortgage that was taken out on this home.Purchase Details
Home Financials for this Owner
Home Financials are based on the most recent Mortgage that was taken out on this home.Purchase Details
Home Financials for this Owner
Home Financials are based on the most recent Mortgage that was taken out on this home.Purchase Details
Purchase Details
Home Financials for this Owner
Home Financials are based on the most recent Mortgage that was taken out on this home.Purchase Details
Home Financials for this Owner
Home Financials are based on the most recent Mortgage that was taken out on this home.Purchase Details
Home Financials for this Owner
Home Financials are based on the most recent Mortgage that was taken out on this home.Purchase Details
Home Financials for this Owner
Home Financials are based on the most recent Mortgage that was taken out on this home.Similar Homes in the area
Home Values in the Area
Average Home Value in this Area
Purchase History
| Date | Type | Sale Price | Title Company |
|---|---|---|---|
| Interfamily Deed Transfer | -- | None Available | |
| Grant Deed | -- | Fidelity Natl Ttl San Diego | |
| Grant Deed | $1,260,000 | Fidelity National Title | |
| Interfamily Deed Transfer | -- | None Available | |
| Grant Deed | $1,094,000 | First American Title Insuran | |
| Interfamily Deed Transfer | -- | New Century Title Company | |
| Interfamily Deed Transfer | -- | New Century Title Company | |
| Interfamily Deed Transfer | -- | New Century Title Company | |
| Grant Deed | $974,500 | First American Title |
Mortgage History
| Date | Status | Loan Amount | Loan Type |
|---|---|---|---|
| Open | $468,000 | New Conventional | |
| Previous Owner | $500,000 | New Conventional | |
| Previous Owner | $200,000 | Credit Line Revolving | |
| Previous Owner | $656,400 | New Conventional | |
| Previous Owner | $200,000 | Unknown | |
| Previous Owner | $625,000 | Unknown | |
| Previous Owner | $650,000 | Unknown |
Property History
| Date | Event | Price | Change | Sq Ft Price |
|---|---|---|---|---|
| 01/24/2020 01/24/20 | Sold | $1,260,000 | -9.9% | $337 / Sq Ft |
| 12/17/2019 12/17/19 | Pending | -- | -- | -- |
| 11/11/2019 11/11/19 | For Sale | $1,398,000 | +27.8% | $374 / Sq Ft |
| 11/19/2013 11/19/13 | Sold | $1,094,000 | 0.0% | $293 / Sq Ft |
| 11/08/2013 11/08/13 | Pending | -- | -- | -- |
| 09/08/2013 09/08/13 | For Sale | $1,094,000 | -- | $293 / Sq Ft |
Tax History Compared to Growth
Tax History
| Year | Tax Paid | Tax Assessment Tax Assessment Total Assessment is a certain percentage of the fair market value that is determined by local assessors to be the total taxable value of land and additions on the property. | Land | Improvement |
|---|---|---|---|---|
| 2024 | $15,340 | $1,350,972 | $664,764 | $686,208 |
| 2023 | $15,262 | $1,324,483 | $651,730 | $672,753 |
| 2022 | $15,035 | $1,298,513 | $638,951 | $659,562 |
| 2021 | $14,921 | $1,273,053 | $626,423 | $646,630 |
| 2020 | $14,454 | $1,226,257 | $560,446 | $665,811 |
| 2019 | $14,204 | $1,202,213 | $549,457 | $652,756 |
| 2018 | $13,640 | $1,178,641 | $538,684 | $639,957 |
| 2017 | $91 | $1,155,531 | $528,122 | $627,409 |
| 2016 | $12,924 | $1,132,874 | $517,767 | $615,107 |
| 2015 | $12,874 | $1,115,858 | $509,990 | $605,868 |
| 2014 | $12,737 | $1,094,000 | $500,000 | $594,000 |
Agents Affiliated with this Home
-
Katrina Butts

Seller's Agent in 2020
Katrina Butts
Compass
(619) 252-8887
1 in this area
52 Total Sales
-
Song Hasell

Buyer's Agent in 2020
Song Hasell
Windermere Homes & Estates
(858) 705-4850
1 in this area
40 Total Sales
-
T
Seller's Agent in 2013
Tom Cozens
First Team Real Estate
-
P
Seller Co-Listing Agent in 2013
Peggy Cozens
First Team Real Estate
-

Buyer's Agent in 2013
Dina Clark-lieber
Dina Lieber, Broker
(858) 361-3197
Map
Source: California Regional Multiple Listing Service (CRMLS)
MLS Number: 190061038
APN: 208-181-15
- 2185 Twain Ave
- 5305 Forecastle Ct
- 2302 Bryant Dr
- 3339 Don Tomaso Dr
- 3569 Don Carlos Dr
- 5151 Don Mata Dr
- 3446 Don Juan Dr
- 3329 Don Diablo Dr
- 3506 Don Juan Dr Unit 406
- 3302 Don Diablo Dr
- 5318 Don Miguel Dr
- 3462 Don Jose Dr
- 5341 Don Miguel Dr
- 3438 Don Alberto Dr Unit 434
- 3446 Don Carlos Dr
- 3414 Don Cota Dr
- 3480 Don Lorenzo Dr
- 5107 Don Mata Dr
- 5209 Don Valdez Dr
- 0 Park Dr
