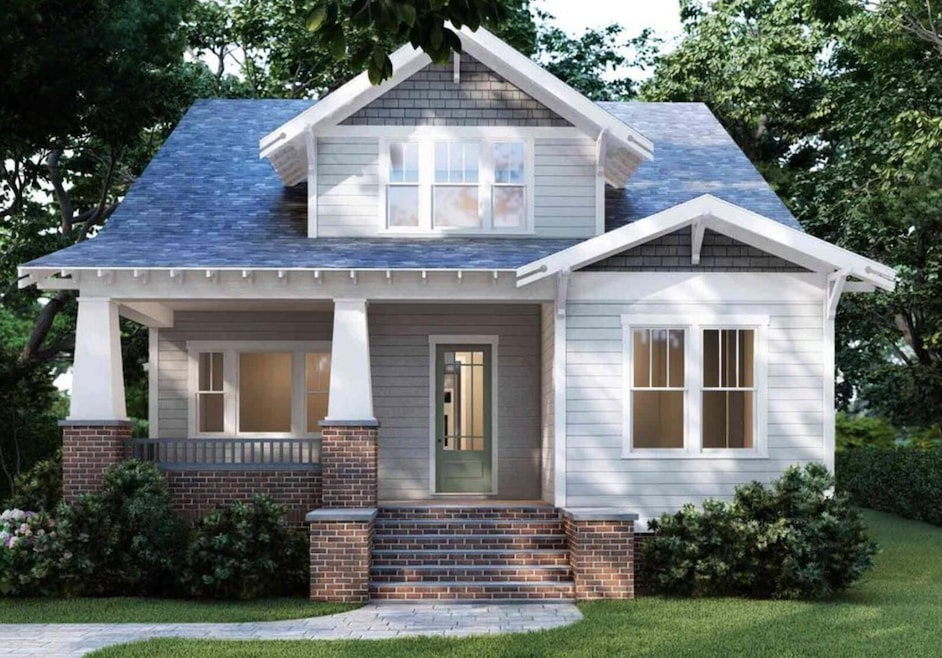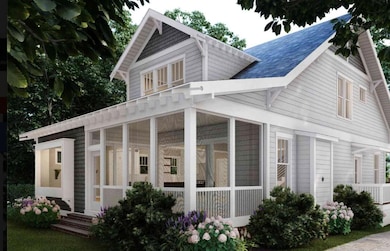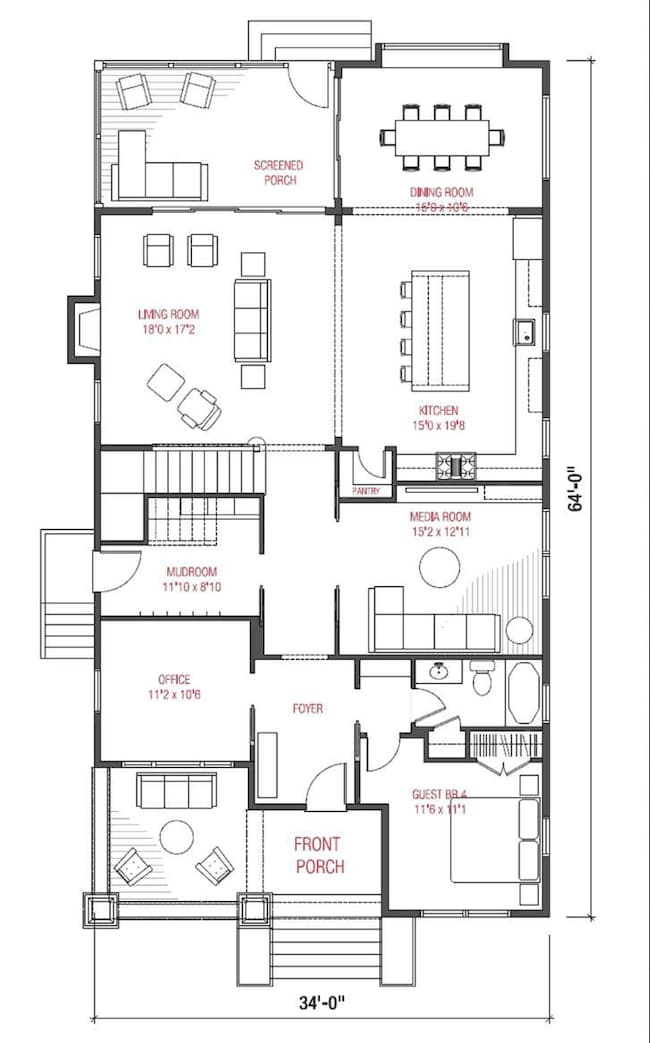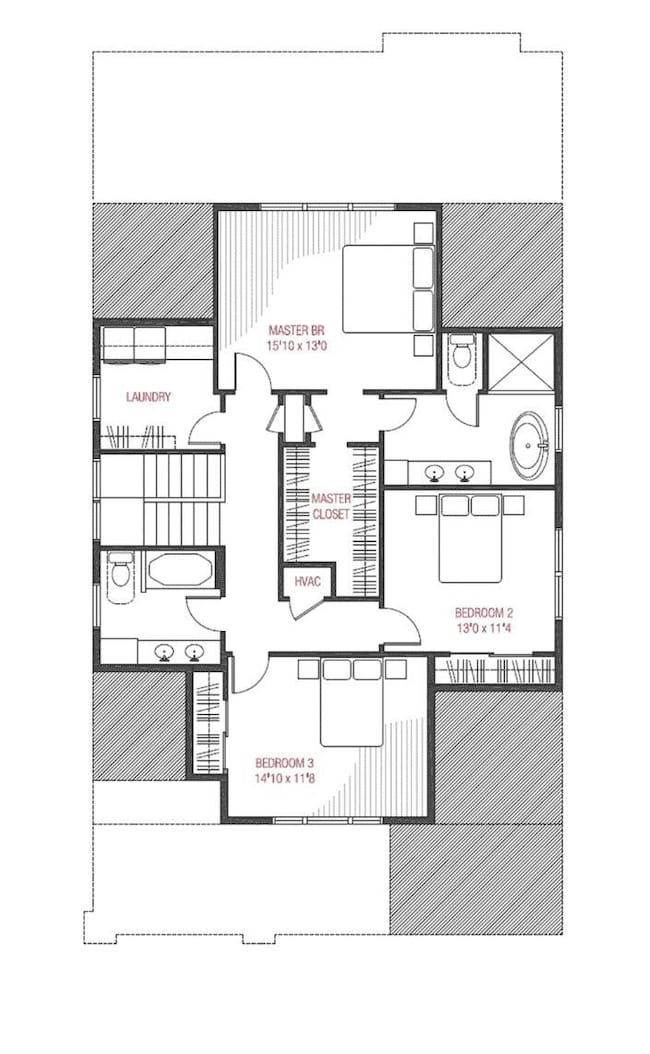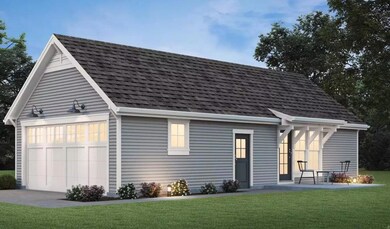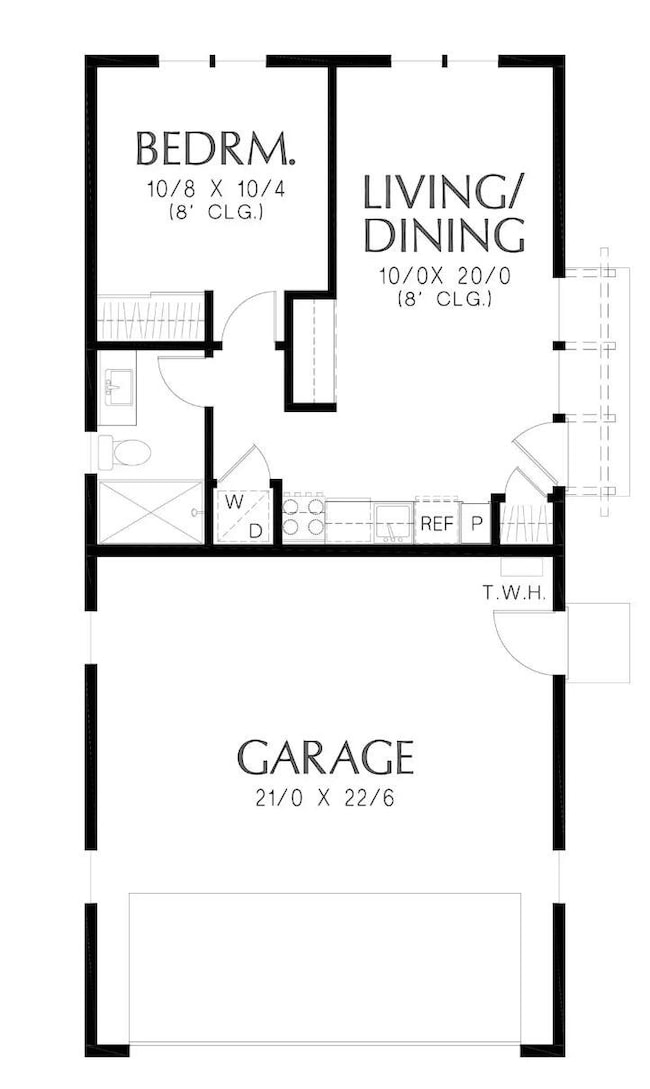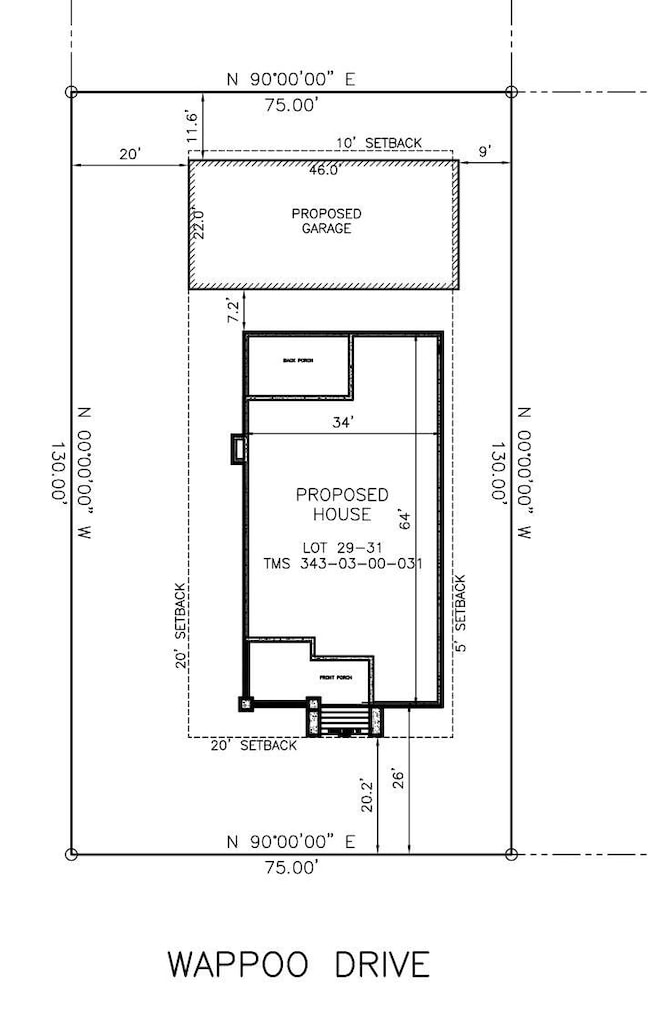
2101 Wappoo Dr Charleston, SC 29412
Riverland Terrace NeighborhoodEstimated payment $12,483/month
Highlights
- Boat Ramp
- Guest House
- Wood Flooring
- Murray-LaSaine Montessori School Rated A-
- Traditional Architecture
- 5-minute walk to Medway Park and Community Garden
About This Home
Nestled among the stunning grand oaks of Riverland Terrace, this proposed home at 2101 Wappoo Drive will be truly exceptional. Currently in permitting, construction is projected to begin in August/September timeframe depending on permit. The main residence will offer approximately 2,956 sq ft with 4 bedrooms, 3 bathrooms, a media room, mudroom, open-concept living space, and a spacious screened porch--perfect for Lowcountry living. A detached 2-car garage will also feature a 506 sq ft Accessory Dwelling Unit (ADU) complete with a living area, bedroom, and kitchen-ideal for guests, home office kids area or extended family. High-end finishes are already planned for the home. Buyers can meet with our interior designer at the builder's showroom to make all material and finish selections.This home comes loaded with high-end features that are included as standard, showcasing both quality craftsmanship and luxurious design. Structurally, the residence boasts 10' ceilings on the first floor, 9' on the second, 6" exterior walls, spray foam attic insulation, solid core interior doors, and 8' solid fir wood front doors. The exterior includes cement fiber siding, 30-year architectural shingles, and optional metal roof accents. Inside, you'll find hardwood flooring throughout, custom wood shelving in closets, and ceramic tile in all bathrooms and the laundry room. The chef's kitchen is outfitted with soft-close cabinetry stacked to the ceiling, quartz countertops, a tile backsplash with under-cabinet lighting, and a Frigidaire Pro appliance package featuring a 36" gas range and stainless steel vent hood. Bathrooms are equally impressive with curbless tiled showers, frameless glass doors, and freestanding tubs where applicable. Additional perks include a full suite of warranties, termite bond, personalized interior design consultation, and weekly construction updates to keep buyers informed every step of the way.
Home Details
Home Type
- Single Family
Est. Annual Taxes
- $2,364
Year Built
- Built in 2025
Lot Details
- 9,583 Sq Ft Lot
- Irrigation
- Development of land is proposed phase
Parking
- 2 Car Garage
- Garage Door Opener
Home Design
- Traditional Architecture
- Architectural Shingle Roof
Interior Spaces
- 2,956 Sq Ft Home
- 2-Story Property
- Smooth Ceilings
- High Ceiling
- 1 Fireplace
- Family Room
- Formal Dining Room
- Home Office
- Laundry Room
Kitchen
- Eat-In Kitchen
- Gas Range
- Microwave
- Kitchen Island
- Disposal
Flooring
- Wood
- Ceramic Tile
Bedrooms and Bathrooms
- 4 Bedrooms
- Walk-In Closet
- In-Law or Guest Suite
- 3 Full Bathrooms
- Garden Bath
Outdoor Features
- Screened Patio
- Front Porch
Additional Homes
- Guest House
Schools
- Murray Lasaine Elementary School
- Camp Road Middle School
- James Island Charter High School
Utilities
- Central Air
- Heating Available
- Tankless Water Heater
Community Details
Overview
- Built by Christopher Lee Structures
- Riverland Terrace Subdivision
Recreation
- Boat Ramp
- Park
Map
Home Values in the Area
Average Home Value in this Area
Tax History
| Year | Tax Paid | Tax Assessment Tax Assessment Total Assessment is a certain percentage of the fair market value that is determined by local assessors to be the total taxable value of land and additions on the property. | Land | Improvement |
|---|---|---|---|---|
| 2023 | $2,364 | $17,400 | $0 | $0 |
| 2022 | $1,591 | $12,200 | $0 | $0 |
| 2021 | $1,414 | $10,200 | $0 | $0 |
| 2020 | $1,412 | $10,200 | $0 | $0 |
| 2019 | $1,286 | $8,600 | $0 | $0 |
| 2017 | $1,202 | $10,600 | $0 | $0 |
| 2016 | $1,155 | $10,600 | $0 | $0 |
| 2015 | $1,412 | $10,600 | $0 | $0 |
| 2014 | $1,185 | $0 | $0 | $0 |
| 2011 | -- | $0 | $0 | $0 |
Property History
| Date | Event | Price | Change | Sq Ft Price |
|---|---|---|---|---|
| 05/28/2025 05/28/25 | For Sale | $2,195,000 | +213.6% | $743 / Sq Ft |
| 03/26/2025 03/26/25 | Sold | $700,000 | +0.1% | $509 / Sq Ft |
| 02/26/2025 02/26/25 | Pending | -- | -- | -- |
| 02/26/2025 02/26/25 | For Sale | $699,000 | +60.7% | $508 / Sq Ft |
| 01/25/2022 01/25/22 | Sold | $435,000 | +1.4% | $316 / Sq Ft |
| 12/03/2021 12/03/21 | Pending | -- | -- | -- |
| 12/02/2021 12/02/21 | For Sale | $429,000 | -- | $312 / Sq Ft |
Purchase History
| Date | Type | Sale Price | Title Company |
|---|---|---|---|
| Deed | $700,000 | None Listed On Document | |
| Deed | $700,000 | None Listed On Document | |
| Deed | $435,000 | Mcangus Goudelock & Courie Llc |
Mortgage History
| Date | Status | Loan Amount | Loan Type |
|---|---|---|---|
| Previous Owner | $348,000 | New Conventional |
About the Listing Agent

Matt Poole and Randall Sandin are the Charleston SC Real Estate experts better known as The Matt & Randall Team of Carolina One Real Estate. The duo teamed up over 17 years ago and have been putting their clients needs first and foremost since Day 1. Our first question to you as a buyer or seller is shouldn't you trust your largest financial move to someone who truly knows what they are doing in the ever complicated world of real estate?
Primarily serving the Charleston areas of James
Matthew's Other Listings
Source: CHS Regional MLS
MLS Number: 25014696
APN: 343-03-00-031
- 2115 Wappoo Dr
- 2137 Wappoo Dr
- 2066 Maybank Hwy
- 2128 Golfview Dr
- 2169 Westrivers Rd
- 2166 Welch Ave
- 2178 Fort Pemberton Dr
- 2028 Coker Ave
- 2159 Parkway Dr
- 95 Plymouth Ave
- 2187 Saint James Dr
- 2060 Wappoo Hall Rd
- 2050 Wappoo Hall Rd
- 241 Howle Ave Unit F
- 241 Howle Ave Unit H
- 2180 Wappoo Hall Rd
- 238 Howle Ave
- 112 Waterfront Plantation Dr
- 1405 S Edgewater Dr
- 1504 Galloway Ln
