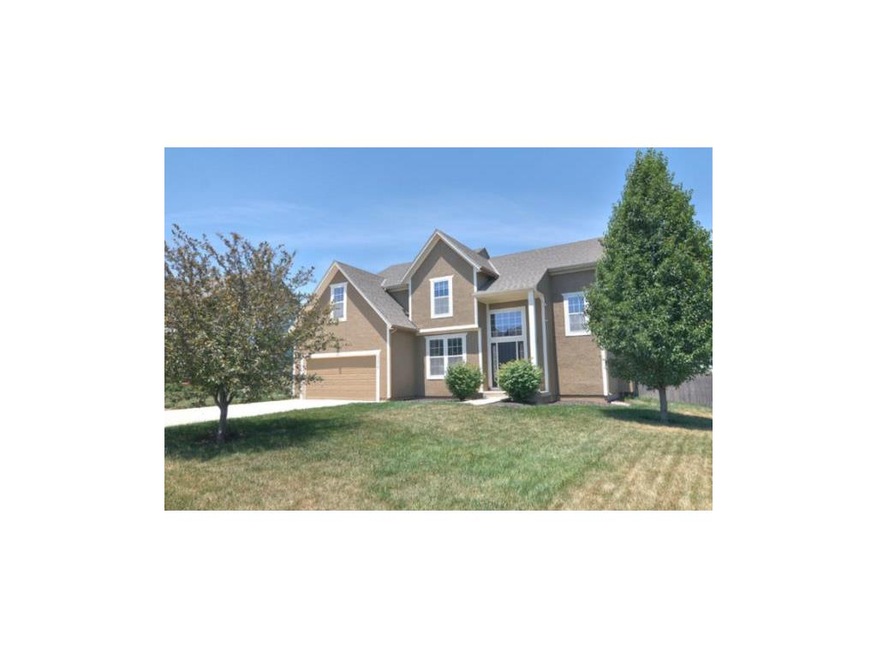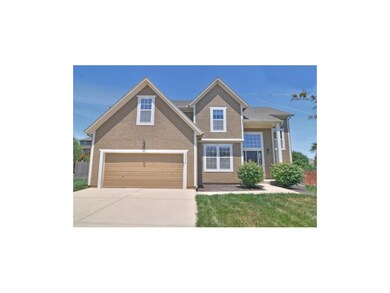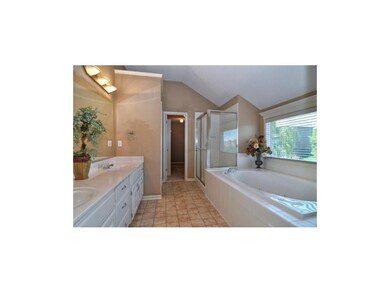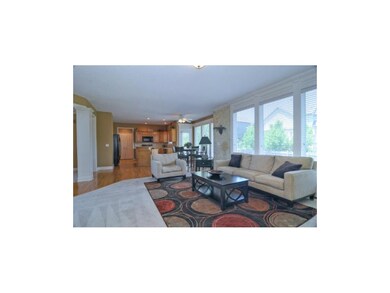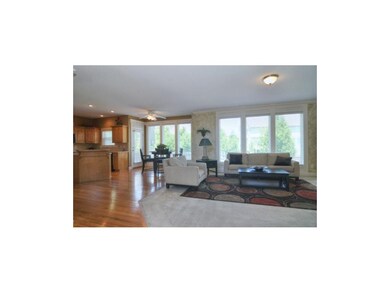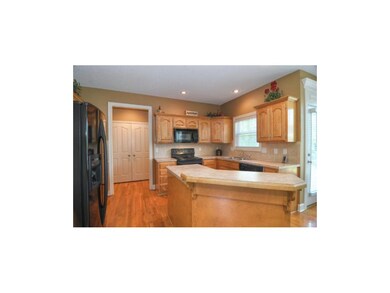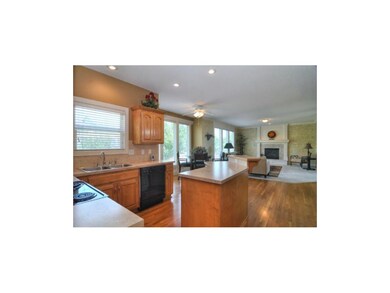
21010 W 54th St Shawnee, KS 66218
Highlights
- Vaulted Ceiling
- Traditional Architecture
- Whirlpool Bathtub
- Clear Creek Elementary School Rated A
- Wood Flooring
- Great Room with Fireplace
About This Home
As of July 2023Lovely 2-story in sought after Mill Creek Meadows, nothing to do but move in! Kitchen island, hardwoods, fireplace, huge master bedroom, whirlpool tub, bonus play area in 3rd bedroom, cul-de-sac location, stucco front, wood fence, designer colors and neat as a pin. Easy to show, come out and take a look before it's gone!
Last Agent to Sell the Property
ReeceNichols - Overland Park License #SP00216526 Listed on: 06/07/2012

Home Details
Home Type
- Single Family
Est. Annual Taxes
- $3,779
Year Built
- Built in 2003
Lot Details
- 10,414 Sq Ft Lot
- Wood Fence
- Level Lot
HOA Fees
- $43 Monthly HOA Fees
Parking
- 2 Car Garage
- Front Facing Garage
Home Design
- Traditional Architecture
- Frame Construction
- Composition Roof
Interior Spaces
- 2,324 Sq Ft Home
- Wet Bar: Vinyl, Carpet, Ceiling Fan(s), Shades/Blinds, Double Vanity, Shower Over Tub, Separate Shower And Tub, Walk-In Closet(s), Whirlpool Tub, Cathedral/Vaulted Ceiling, Fireplace, Hardwood, Kitchen Island, Pantry
- Built-In Features: Vinyl, Carpet, Ceiling Fan(s), Shades/Blinds, Double Vanity, Shower Over Tub, Separate Shower And Tub, Walk-In Closet(s), Whirlpool Tub, Cathedral/Vaulted Ceiling, Fireplace, Hardwood, Kitchen Island, Pantry
- Vaulted Ceiling
- Ceiling Fan: Vinyl, Carpet, Ceiling Fan(s), Shades/Blinds, Double Vanity, Shower Over Tub, Separate Shower And Tub, Walk-In Closet(s), Whirlpool Tub, Cathedral/Vaulted Ceiling, Fireplace, Hardwood, Kitchen Island, Pantry
- Skylights
- Shades
- Plantation Shutters
- Drapes & Rods
- Great Room with Fireplace
- Formal Dining Room
- Basement Fills Entire Space Under The House
- Laundry on main level
Kitchen
- Breakfast Area or Nook
- Electric Oven or Range
- Dishwasher
- Kitchen Island
- Granite Countertops
- Laminate Countertops
Flooring
- Wood
- Wall to Wall Carpet
- Linoleum
- Laminate
- Stone
- Ceramic Tile
- Luxury Vinyl Plank Tile
- Luxury Vinyl Tile
Bedrooms and Bathrooms
- 4 Bedrooms
- Cedar Closet: Vinyl, Carpet, Ceiling Fan(s), Shades/Blinds, Double Vanity, Shower Over Tub, Separate Shower And Tub, Walk-In Closet(s), Whirlpool Tub, Cathedral/Vaulted Ceiling, Fireplace, Hardwood, Kitchen Island, Pantry
- Walk-In Closet: Vinyl, Carpet, Ceiling Fan(s), Shades/Blinds, Double Vanity, Shower Over Tub, Separate Shower And Tub, Walk-In Closet(s), Whirlpool Tub, Cathedral/Vaulted Ceiling, Fireplace, Hardwood, Kitchen Island, Pantry
- Double Vanity
- Whirlpool Bathtub
- Vinyl
Schools
- Clear Creek Elementary School
- Mill Valley High School
Additional Features
- Enclosed Patio or Porch
- City Lot
- Central Air
Listing and Financial Details
- Assessor Parcel Number QP44170000 0088
Community Details
Overview
- Mill Creek Meadows Subdivision, Millbrook Floorplan
Recreation
- Community Pool
Ownership History
Purchase Details
Home Financials for this Owner
Home Financials are based on the most recent Mortgage that was taken out on this home.Purchase Details
Home Financials for this Owner
Home Financials are based on the most recent Mortgage that was taken out on this home.Purchase Details
Home Financials for this Owner
Home Financials are based on the most recent Mortgage that was taken out on this home.Purchase Details
Home Financials for this Owner
Home Financials are based on the most recent Mortgage that was taken out on this home.Purchase Details
Home Financials for this Owner
Home Financials are based on the most recent Mortgage that was taken out on this home.Purchase Details
Home Financials for this Owner
Home Financials are based on the most recent Mortgage that was taken out on this home.Similar Homes in the area
Home Values in the Area
Average Home Value in this Area
Purchase History
| Date | Type | Sale Price | Title Company |
|---|---|---|---|
| Warranty Deed | -- | Mccaffree Short Title | |
| Warranty Deed | -- | Continental Title | |
| Warranty Deed | -- | Continental Title | |
| Warranty Deed | -- | Continental Title | |
| Warranty Deed | -- | Security Land Title Company | |
| Warranty Deed | -- | Security Land Title Company |
Mortgage History
| Date | Status | Loan Amount | Loan Type |
|---|---|---|---|
| Open | $392,704 | FHA | |
| Previous Owner | $250,200 | New Conventional | |
| Previous Owner | $250,200 | New Conventional | |
| Previous Owner | $207,575 | New Conventional | |
| Previous Owner | $185,500 | New Conventional | |
| Previous Owner | $182,195 | FHA | |
| Previous Owner | $176,900 | Construction |
Property History
| Date | Event | Price | Change | Sq Ft Price |
|---|---|---|---|---|
| 07/27/2023 07/27/23 | Sold | -- | -- | -- |
| 05/28/2023 05/28/23 | Pending | -- | -- | -- |
| 05/30/2017 05/30/17 | Sold | -- | -- | -- |
| 04/04/2017 04/04/17 | Pending | -- | -- | -- |
| 03/29/2017 03/29/17 | For Sale | $270,000 | +14.9% | $117 / Sq Ft |
| 07/12/2012 07/12/12 | Sold | -- | -- | -- |
| 06/18/2012 06/18/12 | Pending | -- | -- | -- |
| 06/08/2012 06/08/12 | For Sale | $235,000 | -- | $101 / Sq Ft |
Tax History Compared to Growth
Tax History
| Year | Tax Paid | Tax Assessment Tax Assessment Total Assessment is a certain percentage of the fair market value that is determined by local assessors to be the total taxable value of land and additions on the property. | Land | Improvement |
|---|---|---|---|---|
| 2024 | $5,381 | $46,310 | $8,344 | $37,966 |
| 2023 | $5,366 | $45,643 | $8,344 | $37,299 |
| 2022 | $4,915 | $40,964 | $7,257 | $33,707 |
| 2021 | $4,915 | $36,961 | $6,593 | $30,368 |
| 2020 | $4,247 | $33,684 | $6,593 | $27,091 |
| 2019 | $4,304 | $33,649 | $5,993 | $27,656 |
| 2018 | $4,053 | $31,395 | $5,993 | $25,402 |
| 2017 | $3,892 | $29,406 | $5,442 | $23,964 |
| 2016 | $3,777 | $28,186 | $5,183 | $23,003 |
| 2015 | $3,675 | $26,979 | $5,183 | $21,796 |
| 2013 | -- | $25,932 | $5,183 | $20,749 |
Agents Affiliated with this Home
-
Cody Ketzner
C
Seller's Agent in 2023
Cody Ketzner
Real Broker, LLC
(913) 544-6982
14 in this area
102 Total Sales
-
Jenny Nagel

Buyer's Agent in 2023
Jenny Nagel
ReeceNichols - Lees Summit
(816) 251-1552
1 in this area
117 Total Sales
-
Hendrix Group
H
Seller's Agent in 2017
Hendrix Group
Real Broker, LLC
(913) 558-4362
29 in this area
467 Total Sales
-
Pam Hendrix
P
Seller Co-Listing Agent in 2017
Pam Hendrix
Real Broker, LLC
(785) 329-9077
10 in this area
127 Total Sales
-
Laura Hales

Buyer's Agent in 2017
Laura Hales
Platinum Realty LLC
(913) 314-1412
4 in this area
59 Total Sales
-
Cathy Maxwell

Seller's Agent in 2012
Cathy Maxwell
ReeceNichols - Overland Park
(913) 652-5342
78 Total Sales
Map
Source: Heartland MLS
MLS Number: 1783663
APN: QP44170000-0088
- 5405 Lakecrest Dr
- 21214 W 53rd St
- 5170 Lakecrest Dr
- 21322 W 52nd St
- 7312 Martindale St
- 5117 Lakecrest Dr
- 21430 W 51st St
- 21715 W 52nd Terrace
- 5817 Millbrook St
- 5113 Noreston St
- 0 Woodland N A Unit HMS2498806
- 21607 W 50th St
- 22013 W 56th St
- 4817 Marion St
- 5712 Payne St
- 22118 W 52nd St
- 22102 W 57th Terrace
- 5722 Payne St
- 5726 Payne St
- 22115 W 51st Terrace
