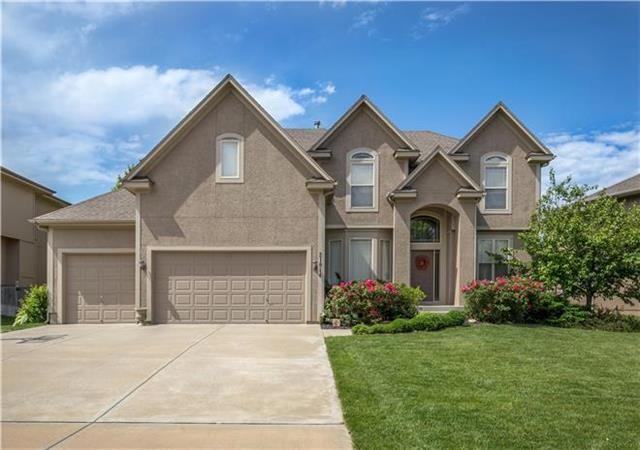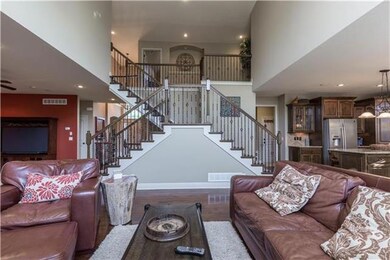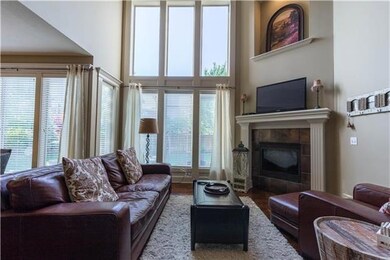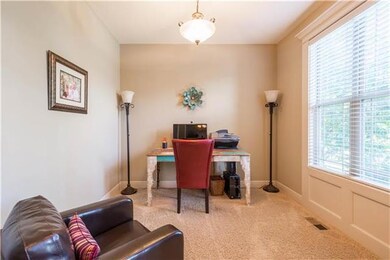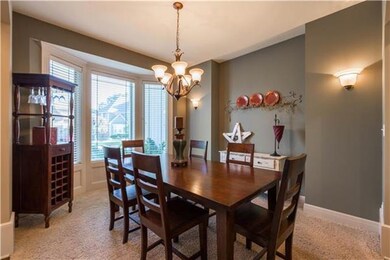
21014 W 114th Place Olathe, KS 66061
Estimated Value: $626,416 - $669,000
Highlights
- Vaulted Ceiling
- Traditional Architecture
- 1 Fireplace
- Meadow Lane Elementary School Rated A
- Whirlpool Bathtub
- Great Room
About This Home
As of September 2016SPACIOUS AND OPEN PORTOFINO PLAN!DRAMATIC SPLIT STAIRCASE SHOWCASES THE 20'FT CEILING IN HEARTH ROOM W/ COZY F/P. OVER 4100SQFT WITH OFFICE/STUDY ON MAIN LVL AND 2 F/P. GLEAMING CHERRY HARDWOOD FLOORS LEADS YOU TO BUTLER'S PANTRY W/ WINE FRIDGE/PREP AREA OFF FORMAL DINING ROOM. LARGE KITCHEN WITH GRANITE AND SS APPLIANCES AND DEEP WALK IN PANTRY. SPACIOUS MSTR SUITE AND LUXURY PRIVATE BATH. LARGE GUEST BEDROOMS. AMAZING LOWER LVL FINISHED WITH WETBAR AND MEDIA ROOM, EXERCISE ROOM, 5TH BEDROOM. HURRY! DON'T MISS! RELAX IN LANDSCAPER'S PARADISE WITH PRIVATELY FENCED BACKYARD WITH TREES AND BEAUTIFUL STAMPED CONCRETE. SPRINKLER SYSTEM. OOO..LA..LA! WALK DOWN THE STREET TO THE NEIGHBORHOOD POOL AND CABANA.
Last Agent to Sell the Property
Realty Executives License #SP00219673 Listed on: 05/13/2016

Co-Listed By
Mickey M Vena
Realty Executives License #SP00038645
Home Details
Home Type
- Single Family
Est. Annual Taxes
- $5,906
Year Built
- Built in 2007
Lot Details
- Wood Fence
- Sprinkler System
HOA Fees
- $38 Monthly HOA Fees
Parking
- 3 Car Attached Garage
- Front Facing Garage
Home Design
- Traditional Architecture
- Composition Roof
Interior Spaces
- 4,100 Sq Ft Home
- Wet Bar: All Carpet, Wet Bar, Kitchen Island, Pantry, Wood Floor, Walk-In Closet(s), Double Vanity, Whirlpool Tub, Cathedral/Vaulted Ceiling, Ceiling Fan(s)
- Built-In Features: All Carpet, Wet Bar, Kitchen Island, Pantry, Wood Floor, Walk-In Closet(s), Double Vanity, Whirlpool Tub, Cathedral/Vaulted Ceiling, Ceiling Fan(s)
- Vaulted Ceiling
- Ceiling Fan: All Carpet, Wet Bar, Kitchen Island, Pantry, Wood Floor, Walk-In Closet(s), Double Vanity, Whirlpool Tub, Cathedral/Vaulted Ceiling, Ceiling Fan(s)
- Skylights
- 1 Fireplace
- Shades
- Plantation Shutters
- Drapes & Rods
- Mud Room
- Great Room
- Formal Dining Room
- Den
- Laundry on main level
Kitchen
- Kitchen Island
- Granite Countertops
- Laminate Countertops
Flooring
- Wall to Wall Carpet
- Linoleum
- Laminate
- Stone
- Ceramic Tile
- Luxury Vinyl Plank Tile
- Luxury Vinyl Tile
Bedrooms and Bathrooms
- 5 Bedrooms
- Cedar Closet: All Carpet, Wet Bar, Kitchen Island, Pantry, Wood Floor, Walk-In Closet(s), Double Vanity, Whirlpool Tub, Cathedral/Vaulted Ceiling, Ceiling Fan(s)
- Walk-In Closet: All Carpet, Wet Bar, Kitchen Island, Pantry, Wood Floor, Walk-In Closet(s), Double Vanity, Whirlpool Tub, Cathedral/Vaulted Ceiling, Ceiling Fan(s)
- Double Vanity
- Whirlpool Bathtub
- Bathtub with Shower
Finished Basement
- Basement Fills Entire Space Under The House
- Sump Pump
Schools
- Meadow Lane Elementary School
- Olathe Northwest High School
Utilities
- Cooling Available
- Forced Air Heating System
- Heat Pump System
Additional Features
- Enclosed patio or porch
- City Lot
Listing and Financial Details
- Assessor Parcel Number DP05020000 0137
Community Details
Overview
- Brighton's Landing Subdivision, Portofino Floorplan
Recreation
- Community Pool
Ownership History
Purchase Details
Home Financials for this Owner
Home Financials are based on the most recent Mortgage that was taken out on this home.Purchase Details
Home Financials for this Owner
Home Financials are based on the most recent Mortgage that was taken out on this home.Purchase Details
Home Financials for this Owner
Home Financials are based on the most recent Mortgage that was taken out on this home.Similar Homes in the area
Home Values in the Area
Average Home Value in this Area
Purchase History
| Date | Buyer | Sale Price | Title Company |
|---|---|---|---|
| Singh Satinderjit | -- | Chicago Title | |
| Booker Jason B | -- | Chicago Title Ins Co | |
| Roeser Homes Llc | -- | Chicago Title Insurance Co |
Mortgage History
| Date | Status | Borrower | Loan Amount |
|---|---|---|---|
| Open | Singh Satinderjit | $305,000 | |
| Closed | Singh Satinderjit | $332,000 | |
| Previous Owner | Booker Jason B | $288,500 | |
| Previous Owner | Booker Jason B | $283,750 | |
| Previous Owner | Booker Jason B | $57,000 | |
| Previous Owner | Booker Jason B | $291,000 | |
| Previous Owner | Roeser Homes Llc | $325,000 |
Property History
| Date | Event | Price | Change | Sq Ft Price |
|---|---|---|---|---|
| 09/01/2016 09/01/16 | Sold | -- | -- | -- |
| 05/21/2016 05/21/16 | Pending | -- | -- | -- |
| 05/13/2016 05/13/16 | For Sale | $438,000 | -- | $107 / Sq Ft |
Tax History Compared to Growth
Tax History
| Year | Tax Paid | Tax Assessment Tax Assessment Total Assessment is a certain percentage of the fair market value that is determined by local assessors to be the total taxable value of land and additions on the property. | Land | Improvement |
|---|---|---|---|---|
| 2024 | $7,479 | $65,711 | $10,803 | $54,908 |
| 2023 | $7,477 | $64,722 | $10,803 | $53,919 |
| 2022 | $6,497 | $54,763 | $9,391 | $45,372 |
| 2021 | $6,341 | $51,095 | $9,391 | $41,704 |
| 2020 | $6,154 | $49,140 | $9,391 | $39,749 |
| 2019 | $6,308 | $50,025 | $8,985 | $41,040 |
| 2018 | $6,118 | $48,174 | $8,985 | $39,189 |
| 2017 | $6,153 | $47,944 | $8,985 | $38,959 |
| 2016 | $5,874 | $46,931 | $8,168 | $38,763 |
| 2015 | $5,906 | $47,196 | $8,171 | $39,025 |
| 2013 | -- | $44,746 | $7,952 | $36,794 |
Agents Affiliated with this Home
-
Annie Kennedy

Seller's Agent in 2016
Annie Kennedy
Realty Executives
(913) 481-6708
56 in this area
147 Total Sales
-
M
Seller Co-Listing Agent in 2016
Mickey M Vena
Realty Executives
-
Staci Moeller
S
Buyer's Agent in 2016
Staci Moeller
Keller Williams Realty Partners Inc.
(913) 648-3549
13 in this area
62 Total Sales
Map
Source: Heartland MLS
MLS Number: 1991543
APN: DP05020000-0137
- 11446 S Longview Rd
- 11414 S Longview Rd
- 11478 S Longview Rd
- 11494 S Longview Rd
- 11382 S Longview Rd
- 20866 W 114th Place
- 11421 S Lakecrest Dr
- 11412 S Lakecrest Dr
- 20611 W 113th St
- 11273 S Lakecrest Dr
- 11484 S Brownridge St
- 21287 W 116th St
- 11237 S Race St
- 11417 S Waterford Dr
- 11335 S Crestone St
- 11593 S Millridge St
- 11609 S Millridge St
- 11607 S Millridge St
- 20933 W 116th Terrace
- 11429 S Millridge St
- 21014 W 114th Place
- 21032 W 114th Place
- 20982 W 114th Place
- 21041 W 114th Terrace
- 21050 W 114th Place
- 20950 W 114th Place
- 21011 W 114th Place
- 20953 W 114th Place
- 21029 W 114th Place
- 21059 W 114th Terrace
- 20993 W 114th Place
- 21051 W 114th Place
- 20975 W 114th Place
- 21060 W 114th Place
- 20938 W 114th Place
- 20987 W 114th Terrace
- 20957 W 114th Place
- 21083 W 114th Terrace
- 21073 W 114th Place
- 21034 W 114th Terrace
