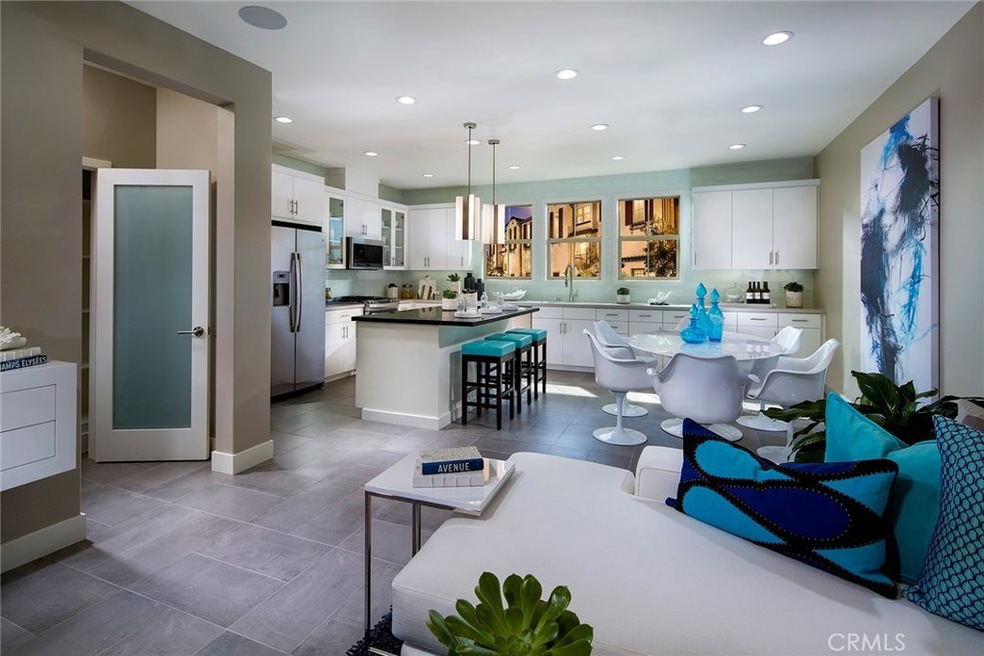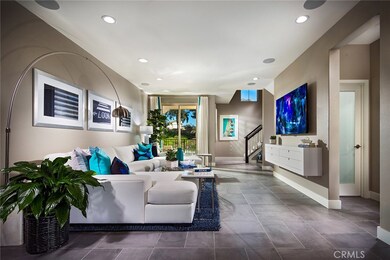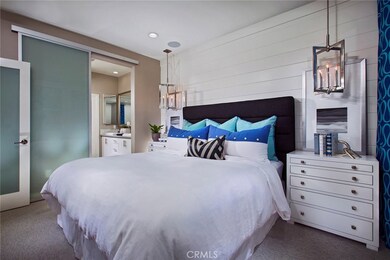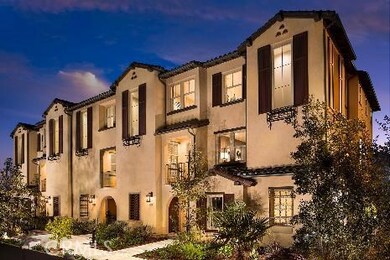
21016 Cornerstone Dr Walnut, CA 91789
Highlights
- Newly Remodeled
- No Units Above
- Open Floorplan
- Vejar Elementary School Rated A
- Primary Bedroom Suite
- Property is near public transit
About This Home
As of August 2017Brand new spacious condominium in Walnut. This 4 bedroom home offers a first floor bedroom and 3/4 bath in addition to three bedrooms and 2 baths on the top floor. Very open floor plan with expansive kitchen and large island for entertaining. This home is beautifully upgraded with designer selected 2 tone paint counter tops and flooring.
Last Agent to Sell the Property
Keller Williams Realty License #01043716 Listed on: 07/17/2017

Property Details
Home Type
- Condominium
Est. Annual Taxes
- $9,414
Year Built
- Built in 2017 | Newly Remodeled
Lot Details
- Property fronts a private road
- Property fronts an alley
- No Units Above
- No Units Located Below
- Two or More Common Walls
HOA Fees
- $267 Monthly HOA Fees
Parking
- 2 Car Direct Access Garage
- Parking Available
- Rear-Facing Garage
- No Driveway
Home Design
- Spanish Architecture
- Turnkey
- Slab Foundation
- Fire Rated Drywall
- Spanish Tile Roof
- Concrete Roof
- Radiant Barrier
- Stucco
Interior Spaces
- 1,873 Sq Ft Home
- 3-Story Property
- Open Floorplan
- Wired For Data
- High Ceiling
- Recessed Lighting
- ENERGY STAR Qualified Windows
- Insulated Windows
- Window Screens
- Panel Doors
- Entryway
- Great Room
- Family Room Off Kitchen
- Dining Room
Kitchen
- Open to Family Room
- Eat-In Kitchen
- Gas and Electric Range
- Microwave
- Water Line To Refrigerator
- Dishwasher
- Kitchen Island
- Granite Countertops
- Quartz Countertops
- Disposal
Flooring
- Carpet
- Laminate
- Tile
Bedrooms and Bathrooms
- 4 Bedrooms | 1 Main Level Bedroom
- Primary Bedroom Suite
- Double Master Bedroom
- Walk-In Closet
- Upgraded Bathroom
- Granite Bathroom Countertops
- Dual Vanity Sinks in Primary Bathroom
- Private Water Closet
- Bathtub with Shower
- Walk-in Shower
- Exhaust Fan In Bathroom
- Closet In Bathroom
Laundry
- Laundry Room
- Laundry on upper level
- Washer and Gas Dryer Hookup
Home Security
Outdoor Features
- Balcony
- Exterior Lighting
Location
- Property is near public transit
- Suburban Location
Schools
- Vejar Elementary School
- Suzanne Middle School
- Walnut High School
Utilities
- Forced Air Zoned Heating and Cooling System
- Heating System Uses Natural Gas
- Underground Utilities
- Natural Gas Connected
- Tankless Water Heater
- Phone Available
- Cable TV Available
Listing and Financial Details
- Tax Lot 47
- Tax Tract Number 732941
Community Details
Overview
- Master Insurance
- The Management Trust Association, Phone Number (951) 371-2727
- Built by Shea Homes
- Plan 1A
- Maintained Community
Amenities
- Outdoor Cooking Area
- Community Barbecue Grill
- Picnic Area
Recreation
- Community Playground
- Community Pool
Security
- Carbon Monoxide Detectors
- Fire and Smoke Detector
Ownership History
Purchase Details
Purchase Details
Purchase Details
Purchase Details
Purchase Details
Home Financials for this Owner
Home Financials are based on the most recent Mortgage that was taken out on this home.Similar Homes in Walnut, CA
Home Values in the Area
Average Home Value in this Area
Purchase History
| Date | Type | Sale Price | Title Company |
|---|---|---|---|
| Deed | -- | Law Office Of Allen Leung | |
| Deed | -- | Accommodation/Courtesy Recordi | |
| Interfamily Deed Transfer | -- | None Available | |
| Interfamily Deed Transfer | -- | None Available | |
| Interfamily Deed Transfer | -- | None Available | |
| Warranty Deed | $679,000 | Fntg Builder Services |
Property History
| Date | Event | Price | Change | Sq Ft Price |
|---|---|---|---|---|
| 07/01/2019 07/01/19 | Rented | $2,900 | -3.3% | -- |
| 06/19/2019 06/19/19 | Under Contract | -- | -- | -- |
| 06/11/2019 06/11/19 | For Rent | $3,000 | 0.0% | -- |
| 08/23/2017 08/23/17 | Sold | $679,900 | +0.1% | $363 / Sq Ft |
| 07/24/2017 07/24/17 | Pending | -- | -- | -- |
| 07/17/2017 07/17/17 | For Sale | $679,000 | -- | $363 / Sq Ft |
Tax History Compared to Growth
Tax History
| Year | Tax Paid | Tax Assessment Tax Assessment Total Assessment is a certain percentage of the fair market value that is determined by local assessors to be the total taxable value of land and additions on the property. | Land | Improvement |
|---|---|---|---|---|
| 2024 | $9,414 | $785,824 | $255,220 | $530,604 |
| 2023 | $9,179 | $770,416 | $250,216 | $520,200 |
| 2022 | $8,986 | $755,310 | $245,310 | $510,000 |
| 2021 | $8,509 | $713,749 | $293,278 | $420,471 |
| 2020 | $8,399 | $706,431 | $290,271 | $416,160 |
| 2019 | $8,219 | $692,580 | $284,580 | $408,000 |
| 2018 | $8,046 | $679,000 | $279,000 | $400,000 |
Agents Affiliated with this Home
-
Yu Cheng Hsiao
Y
Seller's Agent in 2019
Yu Cheng Hsiao
WeTrust Realty
(949) 954-0698
24 Total Sales
-
Cesi Pagano

Seller's Agent in 2017
Cesi Pagano
Keller Williams Realty
(949) 370-0819
979 Total Sales
-
Cathy Cheng

Buyer's Agent in 2017
Cathy Cheng
CC Royal Realty
(626) 222-3050
14 in this area
216 Total Sales
Map
Source: California Regional Multiple Listing Service (CRMLS)
MLS Number: OC17162801
APN: 8720-047-088
- 20956 Cornerstone Dr
- 21020 Bryan Cir
- 20824 Fuero Dr
- 180 Ricci Ave
- 212 Macalester Dr
- 424 S Lemon Ave
- 21269 Cottonwood Ln
- 20759 Gartel Dr
- 816 Silver Fir Rd
- 810 Silver Fir Rd
- 20487 Gartel Dr
- 20261 Rim Ridge Rd
- 20849 Apache Way
- 854 Adamsgrove Ave
- 20850 E Walnut Canyon Rd
- 387 Bourdet St
- 20922 Moonlake St
- 455 Avenida Esplendor
- 208 Siena Ct
- 20853 Moonlake St



