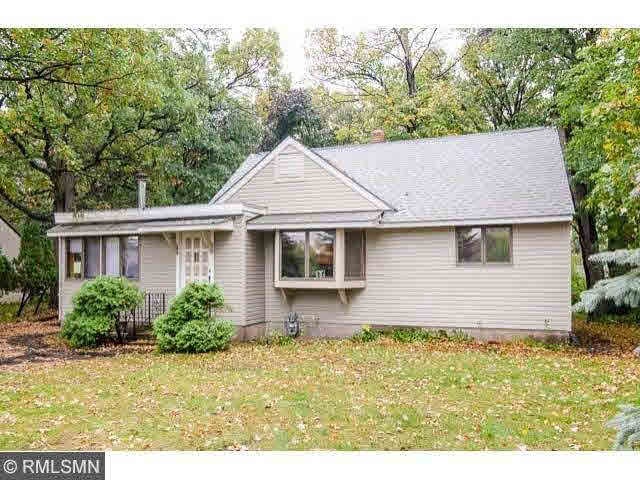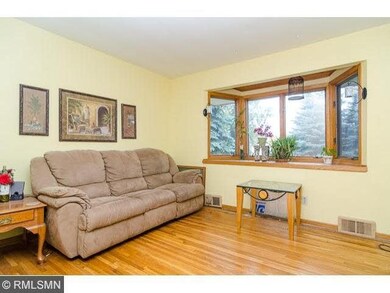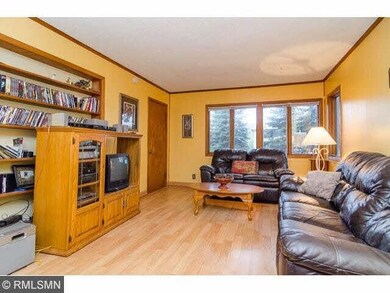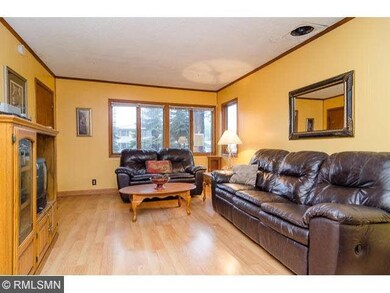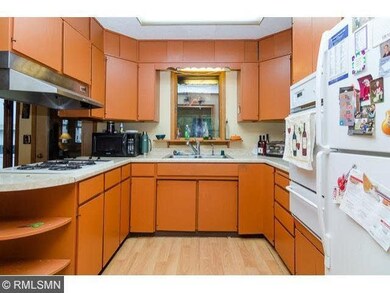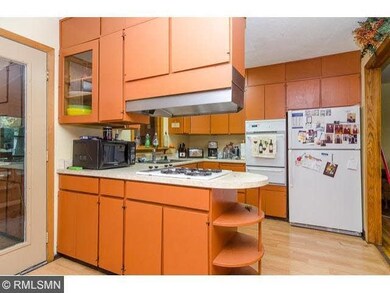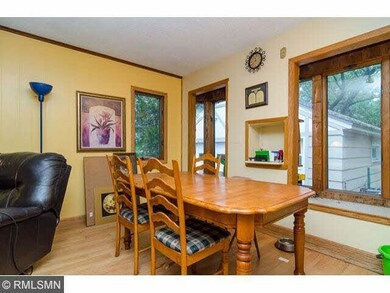
2102 2102 Hillview Rd Mounds View, MN 55112
Estimated Value: $264,000 - $294,000
Highlights
- 2 Car Detached Garage
- Skylights
- Bathroom on Main Level
- Irondale Senior High School Rated A-
- Porch
- 4-minute walk to Oakwood Park
About This Home
As of January 2015Great home w/ phenomenal lot in a quiet neighborhood. Inside layout optimized for maximizing space. Plumbed for 2nd bath up and minimal work for 3rd bed. Double garage w/ shop area & attic. This is your diamond in the rough.
Last Agent to Sell the Property
Josh Pomerleau
Keller Williams Classic Rlty NW Listed on: 10/08/2014
Co-Listed By
Bryan McWhite
Keller Williams Classic Rlty NW
Last Buyer's Agent
Clare Lillis
Coldwell Banker PRO IV
Home Details
Home Type
- Single Family
Est. Annual Taxes
- $1,984
Year Built
- Built in 1951
Lot Details
- 0.3 Acre Lot
- Lot Dimensions are 75x174
Home Design
- Concrete Fiber Board Siding
Interior Spaces
- 1,500 Sq Ft Home
- Skylights
- Combination Dining and Living Room
- Unfinished Basement
- Basement Fills Entire Space Under The House
- Cooktop
Bedrooms and Bathrooms
- 2 Bedrooms
- Bathroom on Main Level
- 1 Full Bathroom
Parking
- 2 Car Detached Garage
- Garage Door Opener
- Driveway
Outdoor Features
- Storage Shed
- Porch
Utilities
- Cooling System Mounted In Outer Wall Opening
- Forced Air Heating System
- Heating System Uses Wood
Listing and Financial Details
- Assessor Parcel Number 053023440007
Ownership History
Purchase Details
Home Financials for this Owner
Home Financials are based on the most recent Mortgage that was taken out on this home.Purchase Details
Home Financials for this Owner
Home Financials are based on the most recent Mortgage that was taken out on this home.Purchase Details
Similar Homes in the area
Home Values in the Area
Average Home Value in this Area
Purchase History
| Date | Buyer | Sale Price | Title Company |
|---|---|---|---|
| Christenson Leann Leann | $95,200 | -- | |
| Christenson Leann | $98,084 | Realstar Title | |
| Wolf Ryan T | $515 | Wc Title Llc | |
| Wolf Ryan T | $79,900 | -- |
Mortgage History
| Date | Status | Borrower | Loan Amount |
|---|---|---|---|
| Open | Christenson Leann | $90,400 | |
| Closed | Christenson Leann Leann | $95,200 | |
| Previous Owner | Wolf Ryan T | $56,000 | |
| Closed | Wolf Ryan T | -- |
Property History
| Date | Event | Price | Change | Sq Ft Price |
|---|---|---|---|---|
| 01/23/2015 01/23/15 | Sold | $95,200 | -13.5% | $63 / Sq Ft |
| 01/05/2015 01/05/15 | Pending | -- | -- | -- |
| 10/08/2014 10/08/14 | For Sale | $110,000 | -- | $73 / Sq Ft |
Tax History Compared to Growth
Tax History
| Year | Tax Paid | Tax Assessment Tax Assessment Total Assessment is a certain percentage of the fair market value that is determined by local assessors to be the total taxable value of land and additions on the property. | Land | Improvement |
|---|---|---|---|---|
| 2023 | $3,018 | $239,900 | $50,000 | $189,900 |
| 2022 | $2,576 | $238,400 | $50,000 | $188,400 |
| 2021 | $2,420 | $193,600 | $50,000 | $143,600 |
| 2020 | $2,342 | $186,000 | $41,000 | $145,000 |
| 2019 | $1,598 | $169,400 | $41,000 | $128,400 |
| 2018 | $1,368 | $130,600 | $41,000 | $89,600 |
| 2017 | $1,214 | $113,600 | $41,000 | $72,600 |
| 2016 | $1,284 | $0 | $0 | $0 |
| 2015 | $1,792 | $103,700 | $36,900 | $66,800 |
| 2014 | $1,984 | $0 | $0 | $0 |
Agents Affiliated with this Home
-
J
Seller's Agent in 2015
Josh Pomerleau
Keller Williams Classic Rlty NW
-
B
Seller Co-Listing Agent in 2015
Bryan McWhite
Keller Williams Classic Rlty NW
-
C
Buyer's Agent in 2015
Clare Lillis
Coldwell Banker PRO IV
Map
Source: REALTOR® Association of Southern Minnesota
MLS Number: 4682839
APN: 05-30-23-44-0007
- 5702 Cabot Dr
- 2237 Knoll Dr
- 1963 Bluestem Ln Unit 3
- 2356 Laport Dr
- 5855 Prairie Ridge Dr
- 1791 Lois Dr
- 2705 Hillview Rd
- 8011 Long Lake Rd
- 8504 Edison St NE
- 7885 Greenwood Dr
- 5239 Oconnell Dr
- 2581 Ardan Ave
- 5219 Greenfield Ave
- 2606 Lake Court Dr Unit 38
- 8691 Edison St NE
- 7863 Sunnyside Rd
- 1535 Oakwood Dr
- 2639 Lake Court Cir Unit 81
- 2735 Lake Court Dr
- 8518 Xebec St NE
- 2102 2102 Hillview Rd
- 2102 Hillview Rd
- 2110 Hillview Rd
- 2096 Hillview Rd
- 2118 Hillview Rd
- 2090 Hillview Rd
- 2090 2090 Hillview Rd
- 2103 Oakwood Dr
- 2111 Oakwood Dr
- 2097 Oakwood Dr
- 2103 2103 Oakwood Dr
- 2111 2111 Oakwood-Drive-
- 2081 Hillview Rd
- 2085 Hillview Rd
- 2084 Hillview Rd
- 2084 2084 Hillview-Road-
- 2126 Hillview Rd
- 2119 Oakwood Dr
- 2091 Oakwood Dr
- 2119 2119 Oakwood Dr
