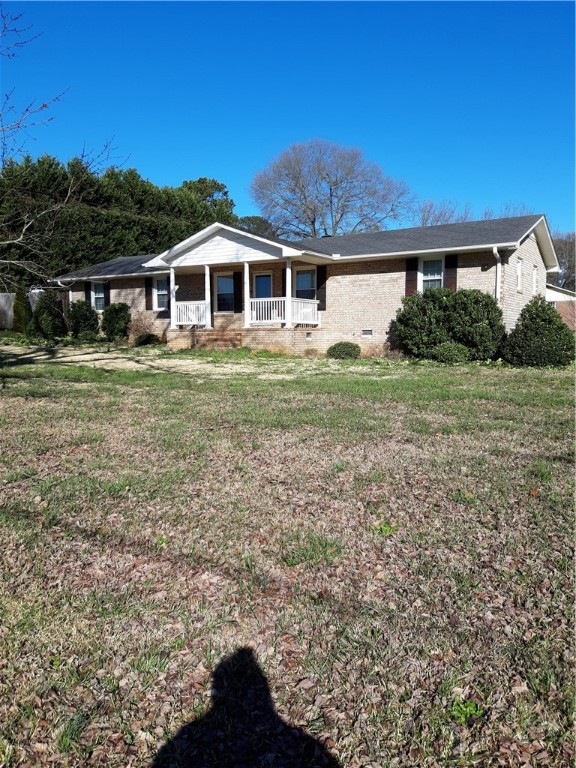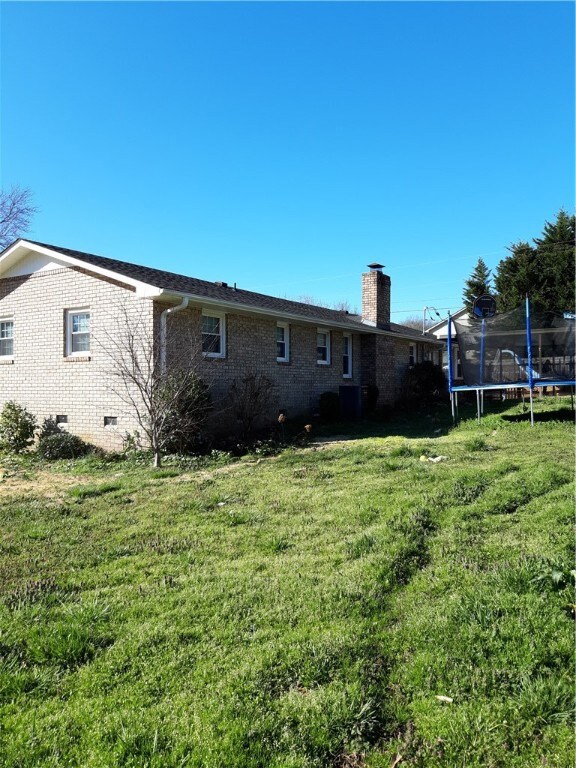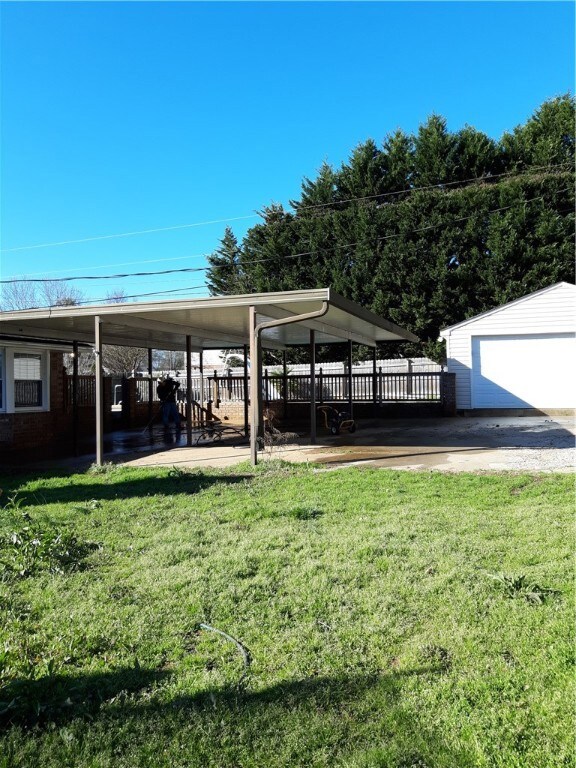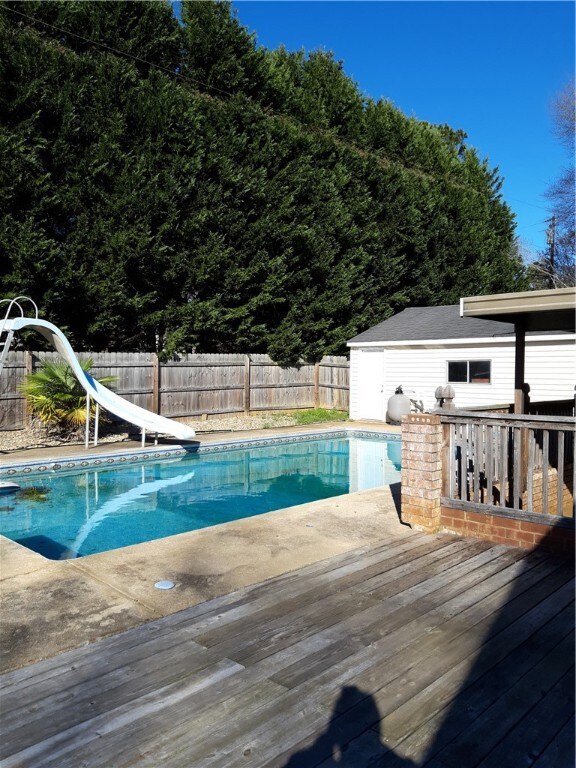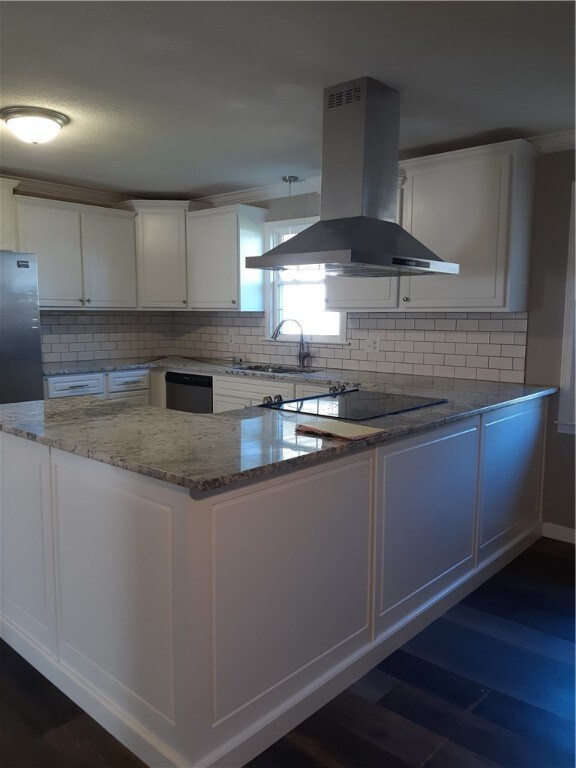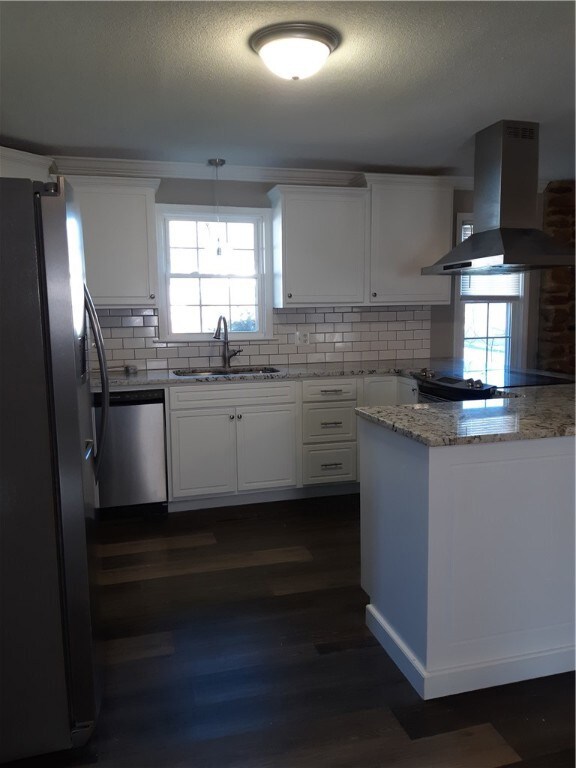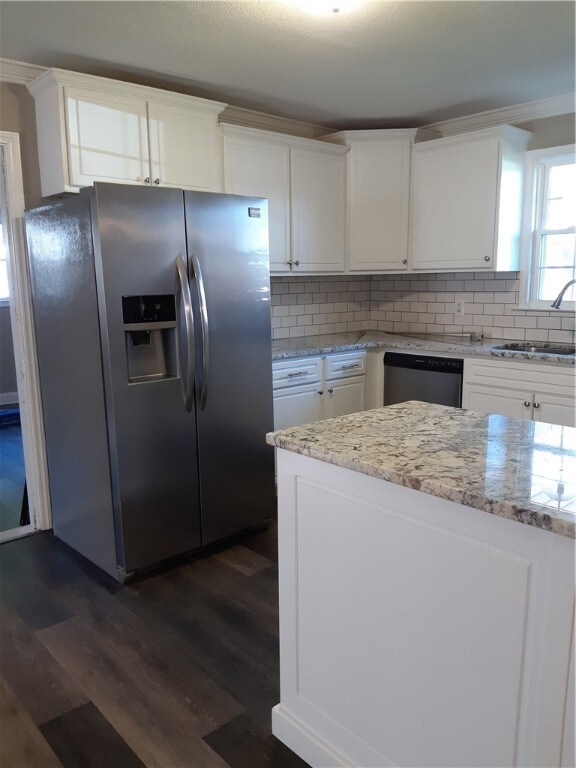
2102 Anderson Hwy Williamston, SC 29697
Williamston-Pelzer NeighborhoodHighlights
- In Ground Pool
- Deck
- Corner Lot
- Palmetto Elementary School Rated A-
- Bonus Room
- Granite Countertops
About This Home
As of May 2020Get ready for summer with this totally remodeled brick home with inground pool. Built on two level lots so plenty of room for the children to play. Men will love the detached 2 car garage/workshop. The cook will love rebuilt kitchen with granite countertops, new cabinets, and all new appliances. So convenient to Greenville or Anderson so work places are no problem. This home will go fast so don't wait to see. Ask for a sheet detailing all work just recently completed. Seller is providing a First American Home Warranty for the buyer.
Last Agent to Sell the Property
Cantrell & Associates License #5360 Listed on: 02/27/2020
Home Details
Home Type
- Single Family
Est. Annual Taxes
- $912
Lot Details
- 0.97 Acre Lot
- Corner Lot
- Level Lot
Parking
- 4 Car Detached Garage
- Detached Carport Space
- Garage Door Opener
- Driveway
Home Design
- Brick Exterior Construction
Interior Spaces
- 1,705 Sq Ft Home
- 1-Story Property
- Ceiling Fan
- Wood Burning Fireplace
- Vinyl Clad Windows
- Insulated Windows
- Blinds
- Bay Window
- Bonus Room
- Crawl Space
- Storm Doors
Kitchen
- Dishwasher
- Granite Countertops
Bedrooms and Bathrooms
- 3 Bedrooms
- Primary bedroom located on second floor
- Bathroom on Main Level
- 2 Full Bathrooms
- Shower Only
- Walk-in Shower
Outdoor Features
- In Ground Pool
- Deck
- Front Porch
Schools
- Cedar Grove Elm Elementary School
- Palmetto Middle School
- Palmetto High School
Utilities
- Cooling Available
- Forced Air Heating System
- Septic Tank
- Phone Available
Additional Features
- Low Threshold Shower
- Outside City Limits
Community Details
- No Home Owners Association
Listing and Financial Details
- Tax Lot 1&2
- Assessor Parcel Number 221-10-06-004
Ownership History
Purchase Details
Home Financials for this Owner
Home Financials are based on the most recent Mortgage that was taken out on this home.Purchase Details
Home Financials for this Owner
Home Financials are based on the most recent Mortgage that was taken out on this home.Purchase Details
Purchase Details
Purchase Details
Home Financials for this Owner
Home Financials are based on the most recent Mortgage that was taken out on this home.Purchase Details
Purchase Details
Purchase Details
Similar Homes in Williamston, SC
Home Values in the Area
Average Home Value in this Area
Purchase History
| Date | Type | Sale Price | Title Company |
|---|---|---|---|
| Deed | $192,000 | None Available | |
| Deed | -- | None Available | |
| Limited Warranty Deed | $92,000 | -- | |
| Foreclosure Deed | $50,000 | -- | |
| Deed | $150,000 | None Available | |
| Deed | -- | -- | |
| Deed | $95,000 | -- | |
| Deed | $50,000 | -- |
Mortgage History
| Date | Status | Loan Amount | Loan Type |
|---|---|---|---|
| Open | $188,522 | FHA | |
| Previous Owner | $104,700 | Credit Line Revolving | |
| Previous Owner | $150,000 | New Conventional |
Property History
| Date | Event | Price | Change | Sq Ft Price |
|---|---|---|---|---|
| 06/07/2025 06/07/25 | For Sale | $317,000 | +65.1% | $198 / Sq Ft |
| 05/15/2020 05/15/20 | Sold | $192,000 | +3.8% | $113 / Sq Ft |
| 03/16/2020 03/16/20 | Pending | -- | -- | -- |
| 02/27/2020 02/27/20 | For Sale | $184,900 | -- | $108 / Sq Ft |
Tax History Compared to Growth
Tax History
| Year | Tax Paid | Tax Assessment Tax Assessment Total Assessment is a certain percentage of the fair market value that is determined by local assessors to be the total taxable value of land and additions on the property. | Land | Improvement |
|---|---|---|---|---|
| 2024 | $4,577 | $13,860 | $1,130 | $12,730 |
| 2023 | $4,577 | $13,860 | $1,130 | $12,730 |
| 2022 | $4,267 | $13,860 | $1,130 | $12,730 |
| 2021 | $3,884 | $11,470 | $840 | $10,630 |
| 2020 | $912 | $6,140 | $560 | $5,580 |
| 2019 | $912 | $6,140 | $560 | $5,580 |
| 2018 | $857 | $6,140 | $560 | $5,580 |
| 2017 | -- | $9,200 | $840 | $8,360 |
| 2016 | $2,571 | $8,100 | $630 | $7,470 |
| 2015 | $2,352 | $8,100 | $630 | $7,470 |
| 2014 | $2,302 | $8,100 | $630 | $7,470 |
Agents Affiliated with this Home
-
Amanda Phillips

Seller's Agent in 2025
Amanda Phillips
Guest Group, LLC
(864) 610-4060
19 Total Sales
-
Donna Cantrell

Seller's Agent in 2020
Donna Cantrell
Cantrell & Associates
(864) 915-9686
5 in this area
78 Total Sales
-
AGENT NONMEMBER
A
Buyer's Agent in 2020
AGENT NONMEMBER
NONMEMBER OFFICE
(864) 224-7941
427 in this area
6,800 Total Sales
Map
Source: Western Upstate Multiple Listing Service
MLS Number: 20225909
APN: 221-10-06-004
