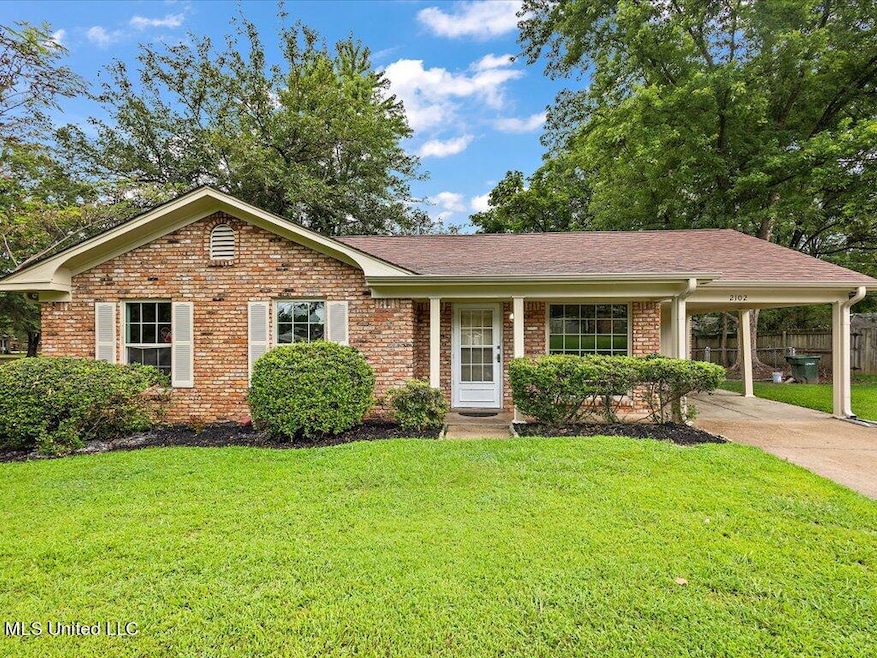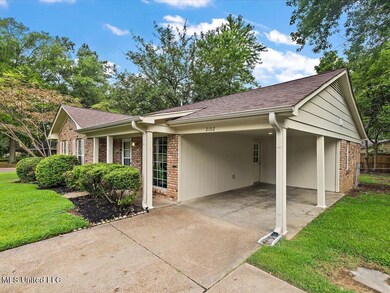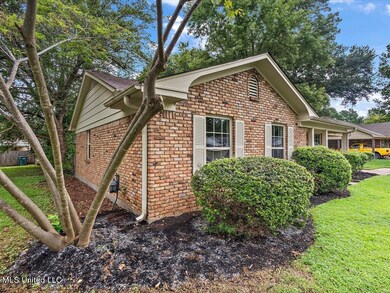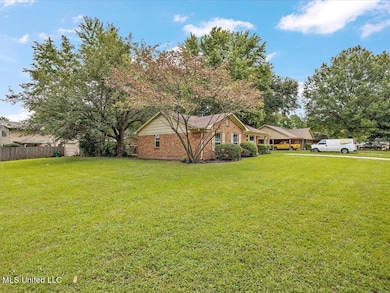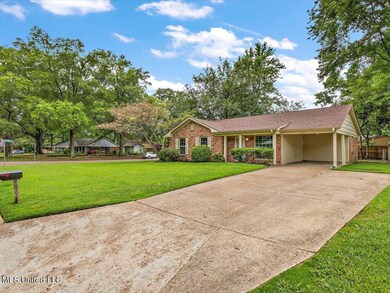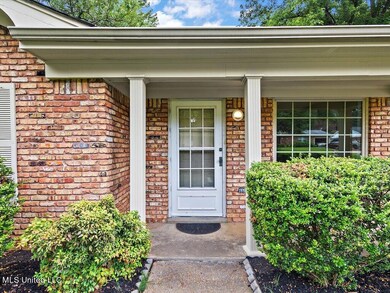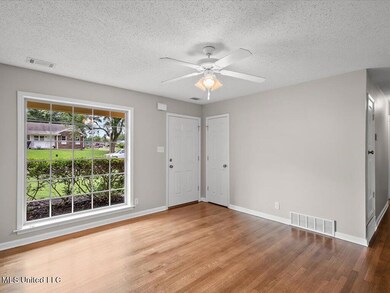
2102 Brookhaven Dr Southaven, MS 38671
Highlights
- Fireplace in Hearth Room
- Wood Flooring
- No HOA
- Traditional Architecture
- Corner Lot
- Front Porch
About This Home
As of December 2024BACK ON THE MARKET DUE TO BUYER FINANCING - DON'T MISS OUT ON YOUR SECOND CHANCE AT THIS RENOVATED BEAUTY!!!
**Charming 3-Bedroom Home **
This beautifully renovated three-bedroom, one-and-a-half bath home, built in 1965, is situated on a large corner lot in a well-established Southaven neighborhood.
Featuring newly refinished hardwood floors and fresh paint inside and out, this home offers a cozy, move-in-ready appeal. The kitchen shines with brand-new luxury vinyl plank flooring, painted cabinets and includes a new dishwasher and a 3-year-old refrigerator, which will remain with the home. Enjoy the cozy fireplace in the hearth room, conveniently located off the kitchen for relaxing evenings.
The home has been updated with a new furnace, windows, hot water heater, and roof...all only three years old. The property also features a single carport and a fully fenced backyard with a shed.
With no carpet in the house, this home is perfect for those seeking a clean, low maintenance living space.
Don't miss the opportunity to make this charming property your new home! Grab your agent and get here FAST, as this gem will not last!
Last Agent to Sell the Property
Crye-Leike Of MS-OB License #S-53571 Listed on: 08/15/2024

Home Details
Home Type
- Single Family
Est. Annual Taxes
- $1,409
Year Built
- Built in 1965
Lot Details
- 0.32 Acre Lot
- Lot Dimensions are 106 x 130
- Back Yard Fenced
- Chain Link Fence
- Corner Lot
Parking
- 1 Carport Space
Home Design
- Traditional Architecture
- Brick Exterior Construction
- Slab Foundation
- Shingle Roof
- Siding
Interior Spaces
- 1,386 Sq Ft Home
- 1-Story Property
- Ceiling Fan
- Wood Burning Fireplace
- Fireplace in Hearth Room
- Insulated Windows
- Fire and Smoke Detector
Kitchen
- Eat-In Kitchen
- Breakfast Bar
- Electric Oven
- <<selfCleaningOvenToken>>
- Electric Range
- Dishwasher
- Laminate Countertops
- Disposal
Flooring
- Wood
- Ceramic Tile
- Luxury Vinyl Tile
Bedrooms and Bathrooms
- 3 Bedrooms
- Bathtub Includes Tile Surround
Laundry
- Laundry Room
- Washer and Dryer
Outdoor Features
- Patio
- Shed
- Rain Gutters
- Front Porch
Schools
- Hope Sullivan Elementary School
- Southaven Middle School
- Southaven High School
Utilities
- Central Heating and Cooling System
- Natural Gas Connected
Listing and Financial Details
- Assessor Parcel Number 1085220700171800
Community Details
Overview
- No Home Owners Association
- Southaven West Subdivision
Recreation
- Community Playground
- Park
Ownership History
Purchase Details
Home Financials for this Owner
Home Financials are based on the most recent Mortgage that was taken out on this home.Purchase Details
Home Financials for this Owner
Home Financials are based on the most recent Mortgage that was taken out on this home.Purchase Details
Home Financials for this Owner
Home Financials are based on the most recent Mortgage that was taken out on this home.Similar Homes in Southaven, MS
Home Values in the Area
Average Home Value in this Area
Purchase History
| Date | Type | Sale Price | Title Company |
|---|---|---|---|
| Warranty Deed | -- | Local Title | |
| Warranty Deed | -- | Local Title | |
| Warranty Deed | -- | Realty Title | |
| Warranty Deed | -- | Guardian Title Llc |
Mortgage History
| Date | Status | Loan Amount | Loan Type |
|---|---|---|---|
| Open | $199,813 | FHA | |
| Closed | $199,813 | FHA |
Property History
| Date | Event | Price | Change | Sq Ft Price |
|---|---|---|---|---|
| 12/30/2024 12/30/24 | Sold | -- | -- | -- |
| 11/24/2024 11/24/24 | Pending | -- | -- | -- |
| 10/31/2024 10/31/24 | Price Changed | $199,900 | -2.4% | $144 / Sq Ft |
| 10/24/2024 10/24/24 | Price Changed | $204,900 | -1.7% | $148 / Sq Ft |
| 10/09/2024 10/09/24 | Price Changed | $208,500 | -0.7% | $150 / Sq Ft |
| 09/20/2024 09/20/24 | For Sale | $210,000 | +5.1% | $152 / Sq Ft |
| 09/11/2024 09/11/24 | Sold | -- | -- | -- |
| 08/26/2024 08/26/24 | Pending | -- | -- | -- |
| 08/15/2024 08/15/24 | For Sale | $199,900 | 0.0% | $144 / Sq Ft |
| 08/03/2024 08/03/24 | Pending | -- | -- | -- |
| 08/01/2024 08/01/24 | For Sale | $199,900 | +31.5% | $144 / Sq Ft |
| 02/09/2021 02/09/21 | Sold | -- | -- | -- |
| 01/19/2021 01/19/21 | Pending | -- | -- | -- |
| 12/08/2020 12/08/20 | For Sale | $152,000 | -- | $110 / Sq Ft |
Tax History Compared to Growth
Tax History
| Year | Tax Paid | Tax Assessment Tax Assessment Total Assessment is a certain percentage of the fair market value that is determined by local assessors to be the total taxable value of land and additions on the property. | Land | Improvement |
|---|---|---|---|---|
| 2024 | $1,409 | $9,682 | $2,250 | $7,432 |
| 2023 | $1,409 | $9,682 | $0 | $0 |
| 2022 | $1,380 | $9,682 | $2,250 | $7,432 |
| 2021 | $1,380 | $9,682 | $2,250 | $7,432 |
| 2020 | $1,296 | $9,087 | $2,250 | $6,837 |
| 2019 | $1,296 | $9,087 | $2,250 | $6,837 |
| 2017 | $1,276 | $15,562 | $8,906 | $6,656 |
| 2016 | $1,276 | $8,906 | $2,250 | $6,656 |
| 2015 | $1,268 | $15,562 | $8,906 | $6,656 |
| 2014 | $1,276 | $8,906 | $0 | $0 |
| 2013 | $1,276 | $8,906 | $0 | $0 |
Agents Affiliated with this Home
-
Dawn Meyers
D
Seller's Agent in 2024
Dawn Meyers
Crye-Leike Of MS-OB
(662) 895-8300
15 in this area
40 Total Sales
-
Karen Hale
K
Seller's Agent in 2024
Karen Hale
Capstone Realty Services
(662) 404-0190
2 in this area
3 Total Sales
-
Mary McCall

Seller's Agent in 2021
Mary McCall
Burch Realty Group
(901) 606-8450
20 in this area
54 Total Sales
-
Steve Brice

Seller Co-Listing Agent in 2021
Steve Brice
Burch Realty Group
(662) 893-1700
23 in this area
55 Total Sales
Map
Source: MLS United
MLS Number: 4087224
APN: 1085220700171800
- 8376 Cedarcrest Dr E
- 8448 Charleston Dr
- 8215 Whitehead Dr
- 1825 Brookhaven Dr
- 8505 Southaven Cir W
- 1843 Whitehead Dr
- 1771 Vaught Cir
- 7770 Deerfield Cove
- 1776 Brown Cove
- 1856 Amhurst Cove
- 1583 Brookhaven Dr
- 8327 Colonial Hills Cove
- 1774 Dorchester Dr
- 1748 Dorchester Dr
- 1431 Ranger Dr
- 1529 Ticonderoga Dr
- 8814 Ruth Ann Cove
- 274 Flower Garden Dr
- 292 Flower Garden Dr
- 375 Country Garden Dr
