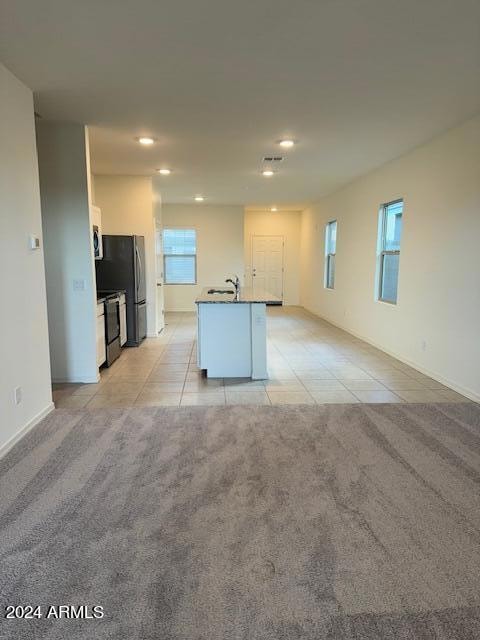2102 E New Bonnet Ln San Tan Valley, AZ 85140
3
Beds
2
Baths
1,402
Sq Ft
5,402
Sq Ft Lot
Highlights
- Granite Countertops
- Covered patio or porch
- Breakfast Bar
- Private Yard
- Double Pane Windows
- Kitchen Island
About This Home
TWO WEEKS FREE with approved application. Spacious 3 bedrooms 2 bathrooms, with great room and big backyard, all in one level. kitchen with white cabinets, grey granite countertops, all appliances included, Neutral color all around home, 2 car garage, inside laundry with washer and dryer included.
Home Details
Home Type
- Single Family
Est. Annual Taxes
- $147
Year Built
- Built in 2023 | Under Construction
Lot Details
- 5,402 Sq Ft Lot
- Block Wall Fence
- Front Yard Sprinklers
- Private Yard
Parking
- 2 Car Garage
Home Design
- Wood Frame Construction
- Tile Roof
- Stucco
Interior Spaces
- 1,402 Sq Ft Home
- 1-Story Property
- Ceiling height of 9 feet or more
- Double Pane Windows
- Low Emissivity Windows
Kitchen
- Breakfast Bar
- Kitchen Island
- Granite Countertops
Bedrooms and Bathrooms
- 3 Bedrooms
- 2 Bathrooms
Laundry
- Laundry in unit
- Dryer
- Washer
Outdoor Features
- Covered patio or porch
Schools
- Kathryn Sue Simonton Elementary School
- J. O. Combs Middle School
- Combs High School
Utilities
- Zoned Heating and Cooling System
- High Speed Internet
- Cable TV Available
Listing and Financial Details
- Property Available on 7/21/25
- $200 Move-In Fee
- 12-Month Minimum Lease Term
- $45 Application Fee
- Tax Lot 233
- Assessor Parcel Number 109-33-245
Community Details
Overview
- Property has a Home Owners Association
- Wales Ranch Subdivision, Sterling Floorplan
Recreation
- Bike Trail
Map
Source: Arizona Regional Multiple Listing Service (ARMLS)
MLS Number: 6895326
APN: 109-33-245
Nearby Homes
- 2325 Homesteaders Rd
- 2337 Homesteaders Rd
- 2351 Homesteaders Rd
- 2367 Homesteaders Rd
- 2336 Homesteaders Rd
- 2350 Homesteaders Rd
- 2397 Homesteaders Rd
- 2368 Homesteaders Rd
- 2382 Homesteaders Rd
- 2398 Homesteaders Rd
- 2413 Rolling Prairie Ln
- 2025 Bucking Bronco Dr
- 1997 Bucking Bronco Dr
- 1985 E Bucking Bronco Dr
- 1973 Bucking Bronco Dr
- 1947 Bucking Bronco Dr
- 1933 Bucking Bronco Dr
- 1921 Bucking Bronco Dr
- 2475 Rolling Prairie Ln
- 1907 Bucking Bronco Dr
- 37627 N Cavern Way
- 2114 E Bucking Bronco Dr
- 2037 Bucking Bronco Dr
- 1732 E Vesper Trail
- 38039 N Dena Dr
- 1768 E Grand Ridge Rd
- 1422 E Penny Ln
- 2912 E Lucky Horseshoe Ln
- 3048 E Riding Boot Way
- 1317 E Sweet Citrus Dr
- 1694 E Azafran Trail
- 1674 E Azafran Trail
- 1003 E Daniella Dr
- 691 E Daniella Dr
- 512 E Bamboo Ln
- 1460 E Heather Dr
- 1713 E Bradstock Way
- 39618 N Webb Cir
- 446 E Kelsi Ave
- 1726 E Bradstock Way







