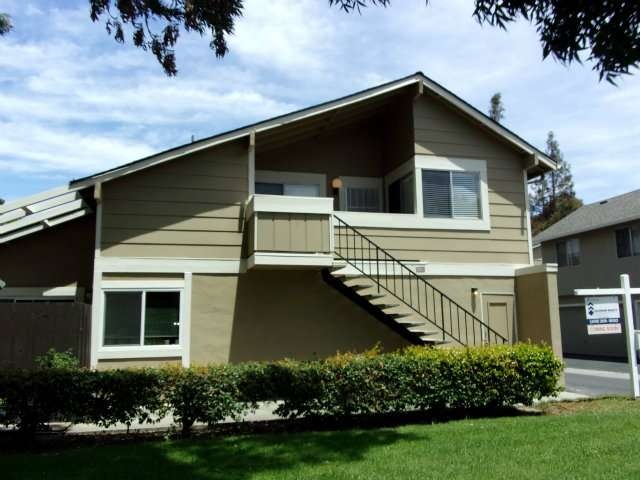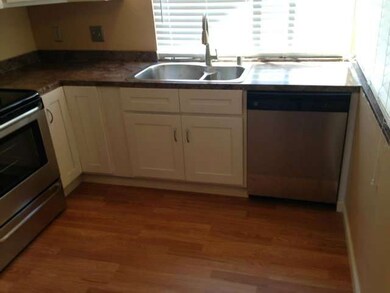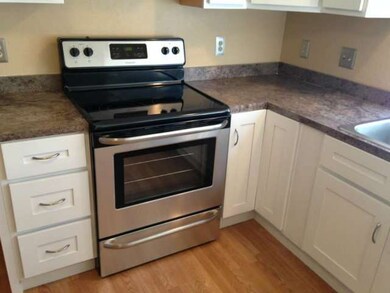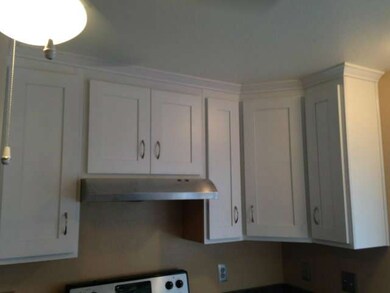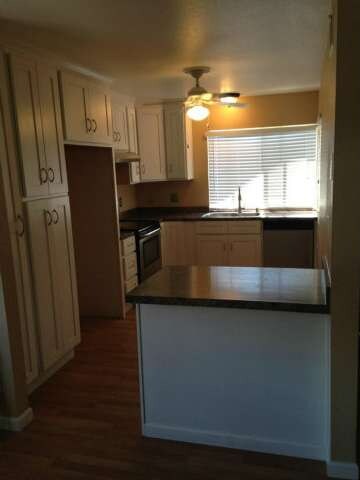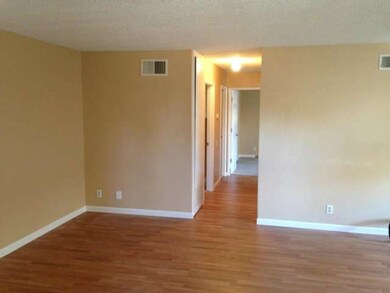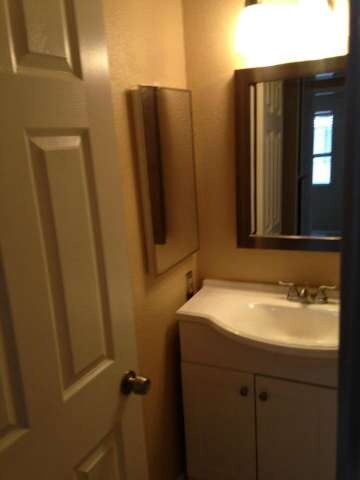
2102 Galveston Ave Unit B San Jose, CA 95122
Yerba Buena NeighborhoodHighlights
- Contemporary Architecture
- Forced Air Heating System
- Vinyl Flooring
- End Unit
- Combination Dining and Living Room
About This Home
As of October 2014JUST COMPLETED AN ENTIRE UPDATING OF THIS END UNIT! NEW KITCHEN CABINETS,SS APPLIANCES,LAMINATE COUNTER TOPS. NEW LAMINATE FLOORING IN LIVING/DINING AND KITCHEN. CARPET IN BEDROOMS.NEW BATHROOM FIXTURES. WALK-IN CLOSET IN MASTER, MIRRORED CLOSET DOORS IN 2ND BEDROOM. NEW WINDOW COVERINGS AND SCREENS.FRESH PAINT THRU-OUT..ONE CAR GARAGE.CONVENIENT PATIO OFF THE FRONT ENTRANCE.OPEN HOUSE SAT/SUN 1-4
Last Agent to Sell the Property
Linda Cornish
Calhoun Realty License #00939899 Listed on: 07/31/2014
Property Details
Home Type
- Condominium
Est. Annual Taxes
- $6,153
Year Built
- Built in 1979
Lot Details
- End Unit
Parking
- 1 Car Garage
Home Design
- Contemporary Architecture
- Slab Foundation
- Composition Roof
Interior Spaces
- 885 Sq Ft Home
- 1-Story Property
- Combination Dining and Living Room
Kitchen
- Self-Cleaning Oven
- Dishwasher
- Disposal
Flooring
- Laminate
- Vinyl
Bedrooms and Bathrooms
- 2 Bedrooms
- 1 Full Bathroom
Utilities
- Forced Air Heating System
- 220 Volts
Community Details
- Property has a Home Owners Association
- Association fees include landscaping / gardening, management fee, roof, water, common area electricity, common area gas, exterior painting, garbage, insurance - common area
- Compass Mgmt Association
- Built by COYOTE CREEK
Listing and Financial Details
- Assessor Parcel Number 477-61-038
Ownership History
Purchase Details
Home Financials for this Owner
Home Financials are based on the most recent Mortgage that was taken out on this home.Purchase Details
Home Financials for this Owner
Home Financials are based on the most recent Mortgage that was taken out on this home.Purchase Details
Home Financials for this Owner
Home Financials are based on the most recent Mortgage that was taken out on this home.Purchase Details
Home Financials for this Owner
Home Financials are based on the most recent Mortgage that was taken out on this home.Similar Homes in San Jose, CA
Home Values in the Area
Average Home Value in this Area
Purchase History
| Date | Type | Sale Price | Title Company |
|---|---|---|---|
| Interfamily Deed Transfer | -- | Stewart Title Of Ca Inc | |
| Grant Deed | $325,000 | Stewart Title Of Ca Inc | |
| Interfamily Deed Transfer | -- | Alliance Title Company | |
| Interfamily Deed Transfer | -- | North American Title Co |
Mortgage History
| Date | Status | Loan Amount | Loan Type |
|---|---|---|---|
| Open | $399,950 | New Conventional | |
| Closed | $50,000 | Credit Line Revolving | |
| Closed | $416,000 | New Conventional | |
| Closed | $368,000 | New Conventional | |
| Closed | $333,300 | New Conventional | |
| Closed | $332,000 | New Conventional | |
| Closed | $318,745 | FHA | |
| Closed | $319,113 | FHA | |
| Previous Owner | $221,000 | New Conventional | |
| Previous Owner | $73,300 | Credit Line Revolving | |
| Previous Owner | $157,000 | Unknown | |
| Previous Owner | $50,000 | Stand Alone Second |
Property History
| Date | Event | Price | Change | Sq Ft Price |
|---|---|---|---|---|
| 07/18/2025 07/18/25 | Price Changed | $620,000 | -1.3% | $701 / Sq Ft |
| 06/26/2025 06/26/25 | For Sale | $628,000 | +93.2% | $710 / Sq Ft |
| 10/10/2014 10/10/14 | Sold | $325,000 | 0.0% | $367 / Sq Ft |
| 08/11/2014 08/11/14 | Pending | -- | -- | -- |
| 08/11/2014 08/11/14 | Off Market | $325,000 | -- | -- |
| 08/10/2014 08/10/14 | Pending | -- | -- | -- |
| 07/31/2014 07/31/14 | For Sale | $325,000 | -- | $367 / Sq Ft |
Tax History Compared to Growth
Tax History
| Year | Tax Paid | Tax Assessment Tax Assessment Total Assessment is a certain percentage of the fair market value that is determined by local assessors to be the total taxable value of land and additions on the property. | Land | Improvement |
|---|---|---|---|---|
| 2024 | $6,153 | $382,934 | $191,467 | $191,467 |
| 2023 | $6,065 | $375,426 | $187,713 | $187,713 |
| 2022 | $5,932 | $368,066 | $184,033 | $184,033 |
| 2021 | $5,887 | $360,850 | $180,425 | $180,425 |
| 2020 | $5,645 | $357,150 | $178,575 | $178,575 |
| 2019 | $5,409 | $350,148 | $175,074 | $175,074 |
| 2018 | $5,396 | $343,284 | $171,642 | $171,642 |
| 2017 | $5,322 | $336,554 | $168,277 | $168,277 |
| 2016 | $5,059 | $329,956 | $164,978 | $164,978 |
| 2015 | $4,958 | $325,000 | $162,500 | $162,500 |
| 2014 | $2,728 | $176,761 | $61,792 | $114,969 |
Agents Affiliated with this Home
-
Nanette Cartago

Seller's Agent in 2025
Nanette Cartago
Christie's Int'l RE Sereno
(925) 251-2572
46 Total Sales
-
L
Seller's Agent in 2014
Linda Cornish
Calhoun Realty
Map
Source: MLSListings
MLS Number: ML81427930
APN: 477-61-038
- 2116 Galveston Ave Unit B
- 2292 Warfield Way Unit A
- 956 Deer Meadow Ct
- 2340 Warfield Way Unit B
- 2175 Summerton Dr
- 2209 Summereve Ct
- 1050 Summermist Ct
- 1080 Summerain Ct
- 1058 Tekman Dr Unit 58
- 2416 Balme Dr
- 1087 Summerain Ct
- 1051 Woodminster Dr
- 1225 Midpine Ave
- 1789 Infinity Way
- 1756 Bevin Brook Dr Unit 402
- 2580 Senter Rd Unit 495
- 2580 Senter Rd Unit 515
- 2580 Senter Rd Unit 455
- 2580 Senter Rd Unit 569
- 1714 Bevin Brook Dr
