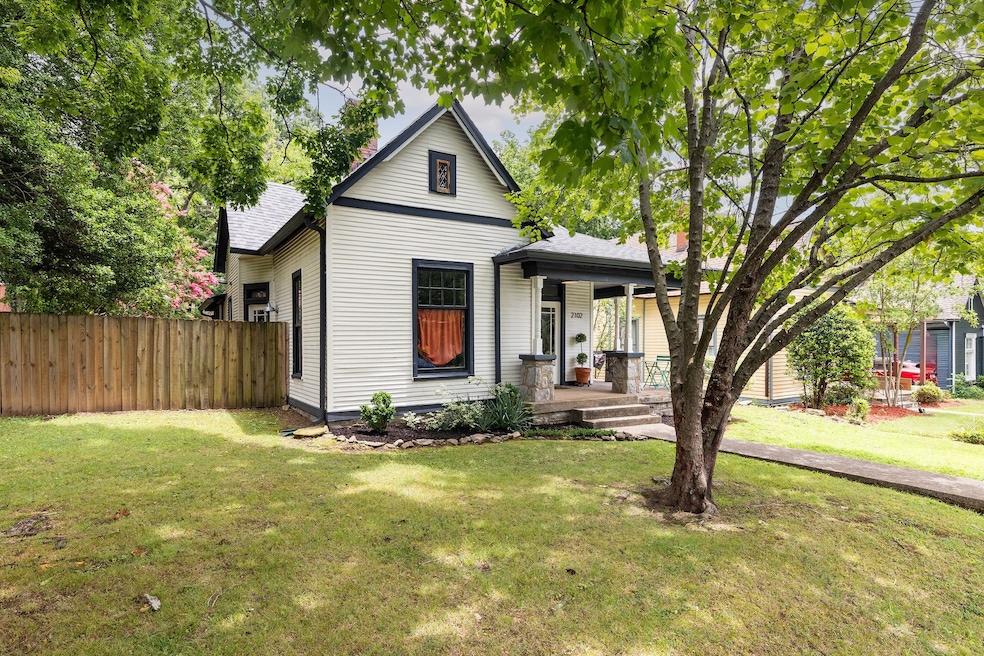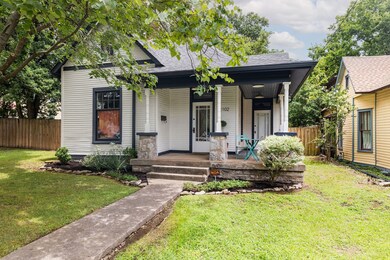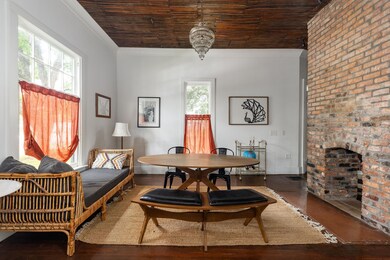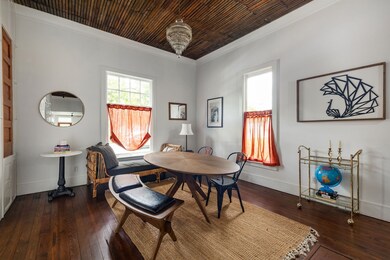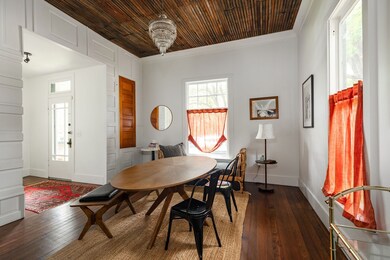
2102 Grantland Ave Nashville, TN 37204
Woodland in Waverly NeighborhoodEstimated payment $4,987/month
Highlights
- Deck
- No HOA
- Porch
- 2 Fireplaces
- Cottage
- Cooling Available
About This Home
Price reduced and Open Sunday! Victorian cottage, wrap around porch, heart pine floors, open floorplan, warm and welcoming...perfect for entertaining. 10FT ceilings in living areas. Exposed brick throughout. Everything nicely updated, including downstairs master and kitchen. Two additional bedrooms, baths, and large flex space upstairs. Lovely oversized corner lot with room to grow, neighborhood zoning allows for DADU construction.
Listing Agent
Benchmark Realty, LLC Brokerage Phone: 6155961439 License # 269685 Listed on: 07/12/2025

Home Details
Home Type
- Single Family
Est. Annual Taxes
- $4,691
Year Built
- Built in 1928
Lot Details
- 0.3 Acre Lot
- Lot Dimensions are 96 x 180
Home Design
- Cottage
- Frame Construction
- Asphalt Roof
Interior Spaces
- 1,923 Sq Ft Home
- Property has 2 Levels
- 2 Fireplaces
- Washer
- Unfinished Basement
Kitchen
- Oven or Range
- Dishwasher
- Disposal
Bedrooms and Bathrooms
- 3 Bedrooms | 2 Main Level Bedrooms
- 3 Full Bathrooms
Parking
- 4 Open Parking Spaces
- 4 Parking Spaces
- Alley Access
- Driveway
Outdoor Features
- Deck
- Porch
Schools
- Waverly-Belmont Elementary School
- John Trotwood Moore Middle School
- Hillsboro Comp High School
Utilities
- Cooling Available
- Central Heating
Community Details
- No Home Owners Association
- Yarbrough/Woodland Subdivision
Listing and Financial Details
- Assessor Parcel Number 10510032500
Map
Home Values in the Area
Average Home Value in this Area
Tax History
| Year | Tax Paid | Tax Assessment Tax Assessment Total Assessment is a certain percentage of the fair market value that is determined by local assessors to be the total taxable value of land and additions on the property. | Land | Improvement |
|---|---|---|---|---|
| 2024 | $4,691 | $144,150 | $56,250 | $87,900 |
| 2023 | $4,691 | $144,150 | $56,250 | $87,900 |
| 2022 | $4,691 | $144,150 | $56,250 | $87,900 |
| 2021 | $4,740 | $144,150 | $56,250 | $87,900 |
| 2020 | $5,001 | $118,475 | $55,000 | $63,475 |
| 2019 | $3,738 | $118,475 | $55,000 | $63,475 |
| 2018 | $3,738 | $118,475 | $55,000 | $63,475 |
| 2017 | $3,738 | $118,475 | $55,000 | $63,475 |
| 2016 | $3,214 | $71,175 | $22,500 | $48,675 |
| 2015 | $3,095 | $38,225 | $22,500 | $15,725 |
| 2014 | $1,726 | $38,225 | $22,500 | $15,725 |
Property History
| Date | Event | Price | Change | Sq Ft Price |
|---|---|---|---|---|
| 07/17/2025 07/17/25 | Price Changed | $829,900 | -2.4% | $432 / Sq Ft |
| 07/12/2025 07/12/25 | For Sale | $849,900 | +79.0% | $442 / Sq Ft |
| 07/21/2019 07/21/19 | Pending | -- | -- | -- |
| 07/17/2019 07/17/19 | For Sale | $474,900 | -14.4% | $247 / Sq Ft |
| 03/29/2017 03/29/17 | Sold | $555,000 | -- | $289 / Sq Ft |
Purchase History
| Date | Type | Sale Price | Title Company |
|---|---|---|---|
| Quit Claim Deed | -- | None Available | |
| Quit Claim Deed | -- | Bankers Title & Escrow Corp | |
| Warranty Deed | $555,000 | None Available | |
| Warranty Deed | $470,000 | Wagon Wheel Title | |
| Warranty Deed | $205,000 | Lehman Title & Escrow Llc |
Mortgage History
| Date | Status | Loan Amount | Loan Type |
|---|---|---|---|
| Open | $431,000 | New Conventional | |
| Previous Owner | $416,250 | New Conventional | |
| Previous Owner | $370,000 | New Conventional | |
| Previous Owner | $269,250 | Construction | |
| Previous Owner | $90,000 | No Value Available | |
| Previous Owner | $96,000 | No Value Available |
Similar Homes in Nashville, TN
Source: Realtracs
MLS Number: 2940867
APN: 105-10-0-325
- 743 Benton Ave
- 2111 Grantland Ave
- 2115 Grantland Ave
- 2012 White Ave
- 2206 Grantland Ave
- 2210 Grantland Ave
- 2201 8th Ave S Unit 306
- 2020 Beech Ave Unit A8
- 2020 Beech Ave Unit B13
- 2020 Beech Ave Unit A9
- 2118 Elliott Ave Unit 5
- 2021 Beech Ave Unit 5
- 824 Melpark Ct
- 702 Wedgewood Park Unit 403
- 702 Wedgewood Park Unit 206
- 809 Benton Ave
- 1815 Ridley Blvd Unit 12
- 2007 Beech Ave
- 742 Wedgewood Park Unit 742
- 907 S Douglas Ave
- 2101 Grantland Ave Unit B
- 2020 Beech Ave Unit A1
- 2020 Beech Ave
- 2118 Elliott Ave Unit 2
- 2118 Elliott Ave Unit 6
- 2116 Elliott Ave
- 820 S Douglas Ave Unit B
- 2021 Beech Ave Unit 7
- 700 Wedgewood Park
- 702 Wedgewood Park Unit 404
- 760 Wedgewood Park Unit 205
- 810 Glen Ave
- 803 Benton Ave Unit 11
- 2300 8th Ave S
- 1815 Ridley Blvd Unit ID1038524P
- 907 S Douglas Ave
- 805 Bradford Ave Unit 101
- 805 Bradford Ave Unit 201
- 805 Bradford Ave Unit 202
- 805 Bradford Ave Unit 301
