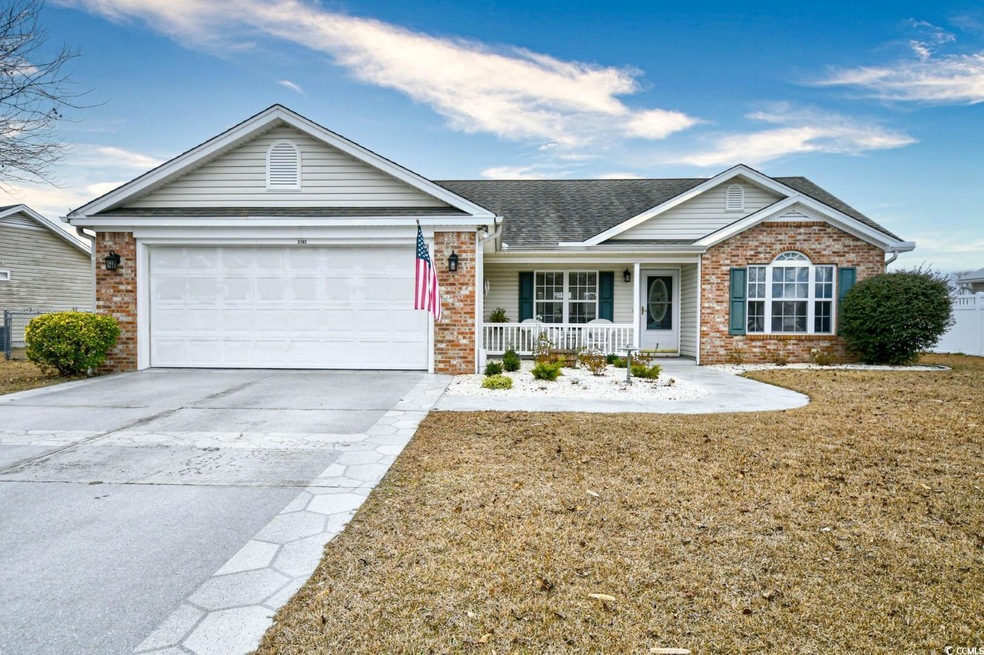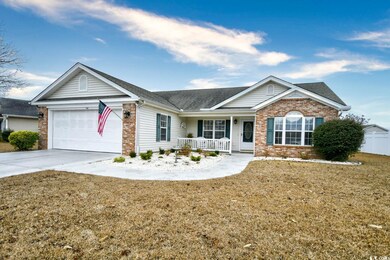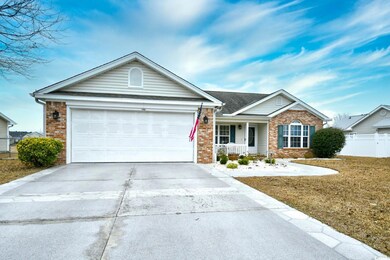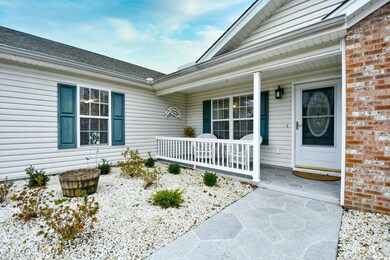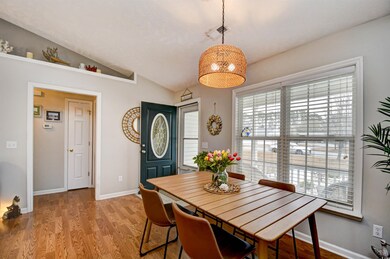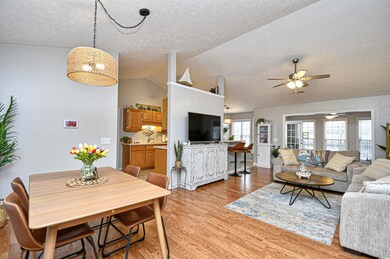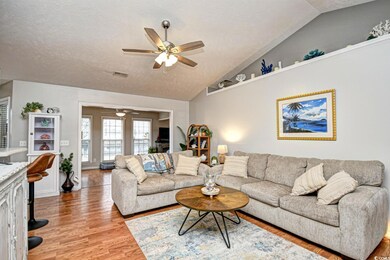
2102 Hawksmoor Dr Conway, SC 29526
Highlights
- Lake On Lot
- Vaulted Ceiling
- Solid Surface Countertops
- Palmetto Bays Elementary School Rated A-
- Ranch Style House
- Breakfast Area or Nook
About This Home
As of April 2025Welcome home to this charming well maintained 3 bedroom, 2 bath home in Castlewood! Inside you will find an open floor plan with beautiful laminate flooring and fresh neutral paint throughout! The kitchen has plenty of storage, breakfast bar and breakfast nook with loads of natural light! The master bedroom offers a large room with walk in closet and ensuite with a walk-in tiled shower and double sinks. Separate floor plan, with 2nd full bath for added privacy! There is an expansive Carolina room off of the living room overlooking a gorgeous pond! Walking out of the Carolina room you have an oversized new patio offering lots of space for outdoor dining, grilling, firepits and more! Large fenced in yard and direct views of the peaceful pond full of wildlife such as, swans and turtles that you watch go by! This home also offers a separate laundry room, two car garage and a brand new HVAC system (August 2024)! Don't let this one get away, schedule a tour today!
Last Agent to Sell the Property
Century 21 The Harrelson Group License #99903 Listed on: 01/10/2025

Home Details
Home Type
- Single Family
Est. Annual Taxes
- $901
Year Built
- Built in 2004
Lot Details
- 0.33 Acre Lot
- Fenced
- Irregular Lot
Parking
- 2 Car Attached Garage
- Garage Door Opener
Home Design
- Ranch Style House
- Slab Foundation
- Masonry Siding
- Vinyl Siding
- Tile
Interior Spaces
- 1,467 Sq Ft Home
- Vaulted Ceiling
- Ceiling Fan
- Combination Dining and Living Room
- Laminate Flooring
- Fire and Smoke Detector
Kitchen
- Breakfast Area or Nook
- Range
- Microwave
- Dishwasher
- Solid Surface Countertops
- Disposal
Bedrooms and Bathrooms
- 3 Bedrooms
- Split Bedroom Floorplan
- Bathroom on Main Level
- 2 Full Bathrooms
Laundry
- Laundry Room
- Washer and Dryer Hookup
Outdoor Features
- Lake On Lot
- Patio
- Front Porch
Schools
- Palmetto Bays Elementary School
- Black Water Middle School
- Carolina Forest High School
Utilities
- Central Heating and Cooling System
- Water Heater
- Phone Available
- Cable TV Available
Community Details
- The community has rules related to fencing
Ownership History
Purchase Details
Home Financials for this Owner
Home Financials are based on the most recent Mortgage that was taken out on this home.Purchase Details
Home Financials for this Owner
Home Financials are based on the most recent Mortgage that was taken out on this home.Purchase Details
Home Financials for this Owner
Home Financials are based on the most recent Mortgage that was taken out on this home.Purchase Details
Purchase Details
Purchase Details
Home Financials for this Owner
Home Financials are based on the most recent Mortgage that was taken out on this home.Similar Homes in Conway, SC
Home Values in the Area
Average Home Value in this Area
Purchase History
| Date | Type | Sale Price | Title Company |
|---|---|---|---|
| Warranty Deed | $310,000 | -- | |
| Warranty Deed | $295,000 | -- | |
| Warranty Deed | $192,000 | -- | |
| Interfamily Deed Transfer | -- | -- | |
| Deed | $139,910 | -- | |
| Deed | $29,900 | -- |
Mortgage History
| Date | Status | Loan Amount | Loan Type |
|---|---|---|---|
| Open | $304,385 | FHA | |
| Previous Owner | $236,000 | New Conventional | |
| Previous Owner | $188,522 | FHA | |
| Previous Owner | $105,262 | Unknown |
Property History
| Date | Event | Price | Change | Sq Ft Price |
|---|---|---|---|---|
| 04/17/2025 04/17/25 | Sold | $310,000 | -3.1% | $211 / Sq Ft |
| 01/29/2025 01/29/25 | Price Changed | $319,900 | -3.0% | $218 / Sq Ft |
| 01/10/2025 01/10/25 | For Sale | $329,900 | +11.8% | $225 / Sq Ft |
| 01/11/2024 01/11/24 | Sold | $295,000 | -3.6% | $188 / Sq Ft |
| 11/20/2023 11/20/23 | For Sale | $305,999 | -- | $195 / Sq Ft |
Tax History Compared to Growth
Tax History
| Year | Tax Paid | Tax Assessment Tax Assessment Total Assessment is a certain percentage of the fair market value that is determined by local assessors to be the total taxable value of land and additions on the property. | Land | Improvement |
|---|---|---|---|---|
| 2024 | $901 | $11,521 | $1,975 | $9,546 |
| 2023 | $901 | $11,521 | $1,975 | $9,546 |
| 2021 | $2,540 | $7,680 | $1,316 | $6,364 |
| 2020 | $425 | $7,112 | $1,316 | $5,796 |
| 2019 | $425 | $7,112 | $1,316 | $5,796 |
| 2018 | $0 | $5,544 | $1,012 | $4,532 |
| 2017 | $0 | $5,544 | $1,012 | $4,532 |
| 2016 | $0 | $5,544 | $1,012 | $4,532 |
| 2015 | -- | $5,545 | $1,013 | $4,532 |
| 2014 | $321 | $5,545 | $1,013 | $4,532 |
Agents Affiliated with this Home
-
Shauna Shane
S
Seller's Agent in 2025
Shauna Shane
Century 21 The Harrelson Group
(843) 467-5129
2 in this area
41 Total Sales
-
Sheri Wooten

Buyer's Agent in 2025
Sheri Wooten
CENTURY 21 Thomas
(843) 222-0266
2 in this area
37 Total Sales
-
Joshua Knight

Seller's Agent in 2024
Joshua Knight
Coastal Tides Realty
(843) 995-0276
2 in this area
74 Total Sales
Map
Source: Coastal Carolinas Association of REALTORS®
MLS Number: 2500796
APN: 40008030073
- 5031 Medieval Dr
- 1412 Gailard Dr
- 1388 Gailard Dr Unit Castlewood
- 761 Drawbridge Dr
- 2029 Hawksmoor Dr
- 541 Sand Ridge Rd
- 542 Sand Ridge Rd
- 550 Crusade Cir
- 556 Crusade Cir
- 799 Helms Way
- 601 Jousting Ct
- 990 Chateau Dr
- 933 Gale Ave
- 136 Regency Dr
- 158 Regency Dr
- Lot 3 Myrtle Ridge Dr
- Lot 2 Myrtle Ridge Dr
- Lot 1 Myrtle Ridge Dr
- 763 Eastridge Dr
- 746 Eastridge Dr
