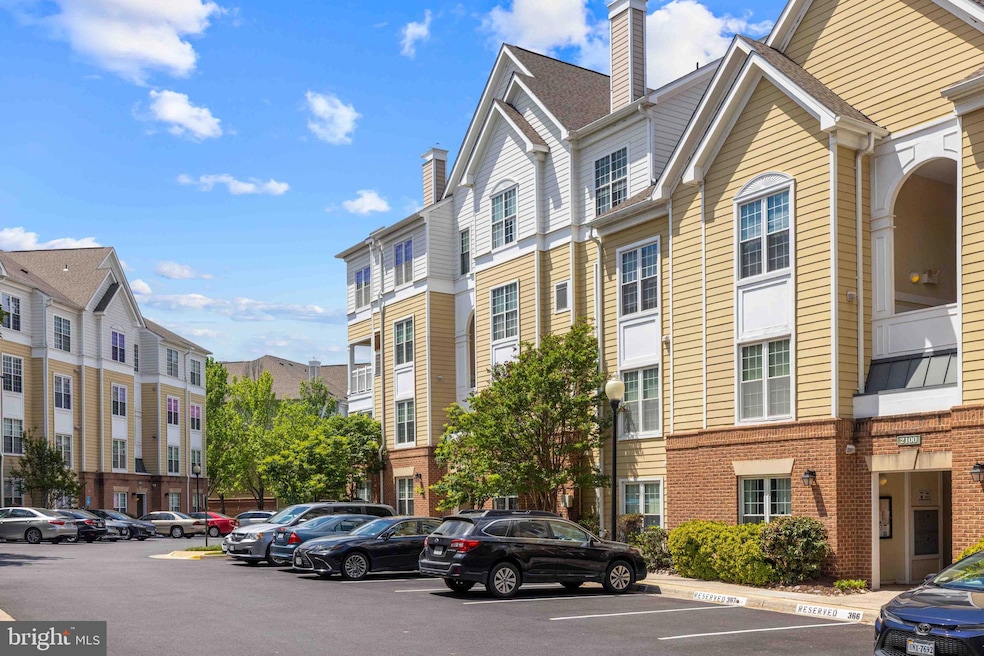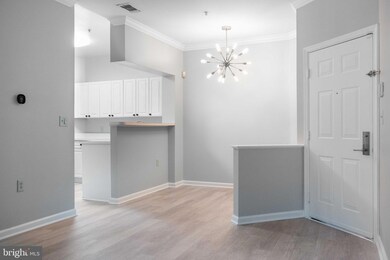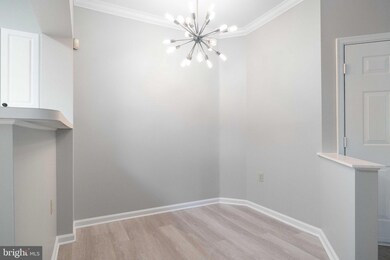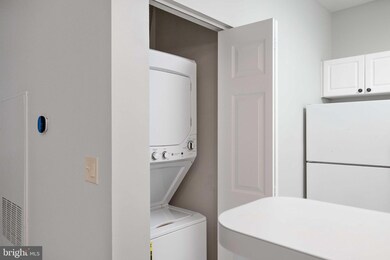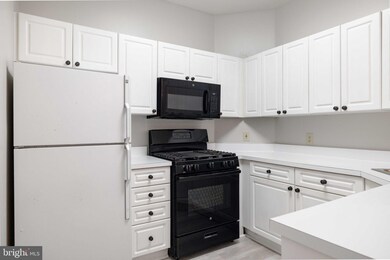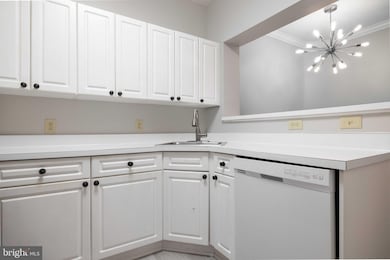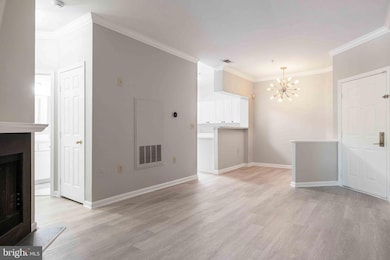
2102 Highcourt Ln Unit 102 Herndon, VA 20170
Highlights
- Fitness Center
- 1 Fireplace
- Forced Air Heating and Cooling System
- Traditional Architecture
- Community Pool
- Ceiling Fan
About This Home
As of June 2025Welcome home to this beautifully updated 1-bedroom, 1-bathroom 810 sq. ft garden-style condo, perfectly situated in the heart of Herndon, VA. This move-in ready unit offers a seamless blend of comfort, style, and convenience! Step inside to find a bright, open-concept living space featuring fresh finishes and thoughtful updates throughout. The spacious living and dining area flows effortlessly onto a private patio with serene views of the community pool—your own slice of outdoor relaxation.
The renovated bathroom is a true highlight, boasting modern tile work, updated fixtures, vanity, and a clean, contemporary feel. The bedroom is generously sized with ample closet space & new blinds boasting loads of natural light. Additional features include: Updated flooring & fresh paint throughout, In-unit laundry, 2 parking spots-#368 reserved & one permit tag! 2 pools, clubhouse, gym & more!
Located minutes from Reston Town Center, Dulles Airport, Metro stations, and major commuter routes, this condo combines modern comfort with unbeatable access to shopping, dining, and transportation.
Don’t miss your chance to own this turnkey gem in one of Northern Virginia’s most desirable locations!
Property Details
Home Type
- Condominium
Est. Annual Taxes
- $3,704
Year Built
- Built in 1995
HOA Fees
- $328 Monthly HOA Fees
Home Design
- Traditional Architecture
- Aluminum Siding
Interior Spaces
- 810 Sq Ft Home
- Property has 1 Level
- Ceiling Fan
- 1 Fireplace
- Washer and Dryer Hookup
Bedrooms and Bathrooms
- 1 Main Level Bedroom
- 1 Full Bathroom
Parking
- Assigned parking located at #368
- On-Street Parking
- Parking Lot
- Parking Permit Included
- 1 Assigned Parking Space
Utilities
- Forced Air Heating and Cooling System
- Natural Gas Water Heater
- Public Septic
- Cable TV Available
Listing and Financial Details
- Assessor Parcel Number 0164 15110102
Community Details
Overview
- $250 Elevator Use Fee
- Association fees include water, trash, snow removal
- Low-Rise Condominium
- Worldgate Condo Community
- Worldgate Condo Subdivision
Recreation
- Fitness Center
- Community Pool
Pet Policy
- No Pets Allowed
Ownership History
Purchase Details
Home Financials for this Owner
Home Financials are based on the most recent Mortgage that was taken out on this home.Purchase Details
Purchase Details
Home Financials for this Owner
Home Financials are based on the most recent Mortgage that was taken out on this home.Purchase Details
Home Financials for this Owner
Home Financials are based on the most recent Mortgage that was taken out on this home.Purchase Details
Home Financials for this Owner
Home Financials are based on the most recent Mortgage that was taken out on this home.Similar Homes in Herndon, VA
Home Values in the Area
Average Home Value in this Area
Purchase History
| Date | Type | Sale Price | Title Company |
|---|---|---|---|
| Deed | -- | None Listed On Document | |
| Warranty Deed | $272,000 | First American Title | |
| Warranty Deed | $272,000 | First American Title | |
| Warranty Deed | $213,000 | -- | |
| Warranty Deed | $235,000 | -- | |
| Deed | $92,206 | -- |
Mortgage History
| Date | Status | Loan Amount | Loan Type |
|---|---|---|---|
| Previous Owner | $216,195 | New Conventional | |
| Previous Owner | $164,500 | New Conventional | |
| Previous Owner | $94,000 | No Value Available |
Property History
| Date | Event | Price | Change | Sq Ft Price |
|---|---|---|---|---|
| 07/20/2025 07/20/25 | Under Contract | -- | -- | -- |
| 07/11/2025 07/11/25 | For Rent | $1,900 | 0.0% | -- |
| 06/23/2025 06/23/25 | Sold | $272,000 | -2.7% | $336 / Sq Ft |
| 06/11/2025 06/11/25 | Pending | -- | -- | -- |
| 06/04/2025 06/04/25 | Price Changed | $279,500 | -1.9% | $345 / Sq Ft |
| 05/23/2025 05/23/25 | Price Changed | $284,900 | -1.7% | $352 / Sq Ft |
| 05/04/2025 05/04/25 | For Sale | $289,900 | -- | $358 / Sq Ft |
Tax History Compared to Growth
Tax History
| Year | Tax Paid | Tax Assessment Tax Assessment Total Assessment is a certain percentage of the fair market value that is determined by local assessors to be the total taxable value of land and additions on the property. | Land | Improvement |
|---|---|---|---|---|
| 2024 | $3,462 | $244,090 | $49,000 | $195,090 |
| 2023 | $3,109 | $223,940 | $45,000 | $178,940 |
| 2022 | $2,976 | $211,260 | $42,000 | $169,260 |
| 2021 | $2,384 | $203,130 | $41,000 | $162,130 |
| 2020 | $2,290 | $193,460 | $39,000 | $154,460 |
| 2019 | $2,150 | $181,700 | $36,000 | $145,700 |
| 2018 | $2,069 | $179,900 | $36,000 | $143,900 |
| 2017 | $2,008 | $172,980 | $35,000 | $137,980 |
| 2016 | $1,930 | $166,630 | $33,000 | $133,630 |
| 2015 | $1,860 | $166,630 | $33,000 | $133,630 |
| 2014 | $1,787 | $160,490 | $32,000 | $128,490 |
Agents Affiliated with this Home
-
Freda Azzouz

Seller's Agent in 2025
Freda Azzouz
Real Broker, LLC
(703) 629-1884
1 in this area
36 Total Sales
-
Jen Surlas

Seller's Agent in 2025
Jen Surlas
Keller Williams Realty
(571) 233-8004
4 in this area
35 Total Sales
Map
Source: Bright MLS
MLS Number: VAFX2231702
APN: 0164-15110102
- 2201 Westcourt Ln Unit 302
- 12901 Alton Square Unit 102
- 2203 Westcourt Ln Unit 304
- 2109 Highcourt Ln Unit 203
- 2204 Westcourt Ln Unit 116
- 2204 Westcourt Ln Unit 313
- 2204 Westcourt Ln Unit 201
- 2204 Westcourt Ln Unit 122
- 2204 Westcourt Ln Unit 311
- 12915 Alton Square Unit 307
- 12919 Alton Square Unit 116
- 12920 Sunrise Ridge Alley Unit 65
- 413 Maple Ct
- 719 Palmer Dr
- 13039 Hattontown Square
- 314 Senate Ct
- 12949 Centre Park Cir Unit 302
- 12953 Centre Park Cir Unit 222
- 12953 Centre Park Cir Unit 218
- 12958 Centre Park Cir Unit 219
