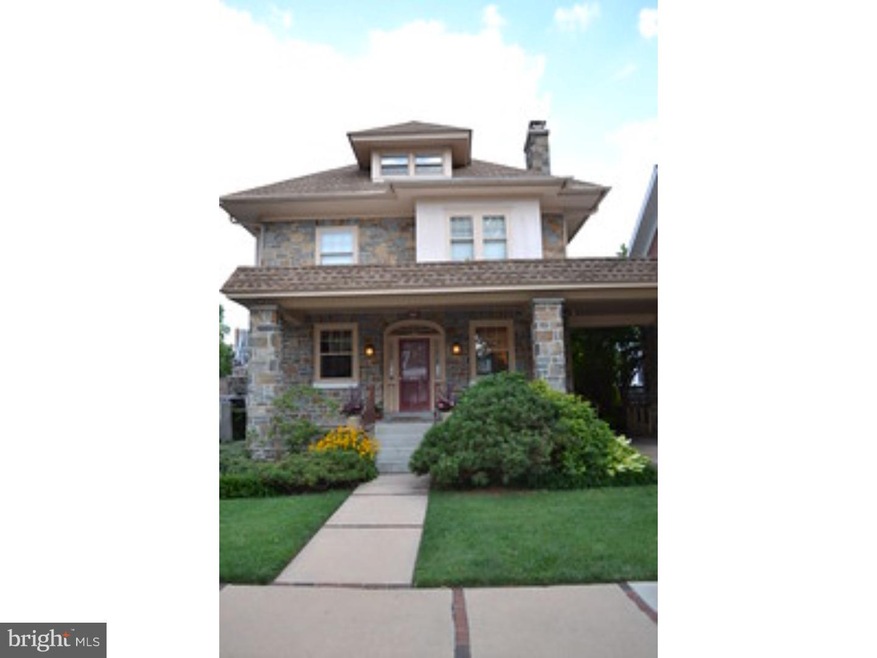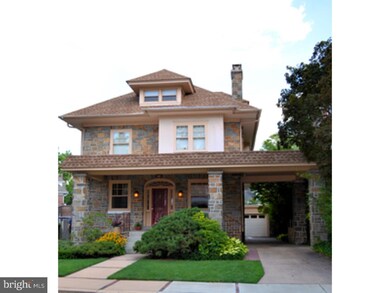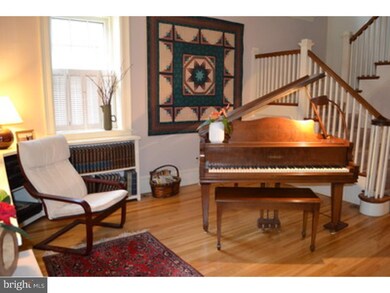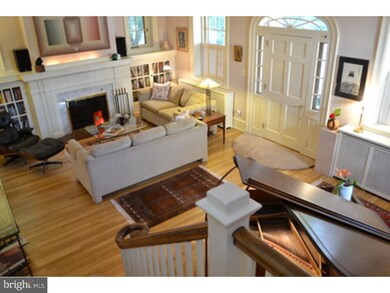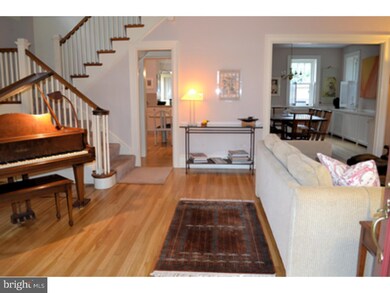
2102 N Van Buren St Wilmington, DE 19802
Triangle NeighborhoodHighlights
- Colonial Architecture
- Wood Flooring
- 1 Fireplace
- Deck
- Attic
- 2 Car Detached Garage
About This Home
As of November 2018Grand City home celebrates traditional architecture, enhances w/light infused rooms & contemporary appointments. Sits on a tree-lined street in a prestigious section of the City. Stone exterior accented by a sweeping 20x10 front covered flagstone porch. Nestled next to the house is an inviting port-cochere, offering protection from the sun & rain. Enter into the LR with FP, HW floors, custom built-ins with glass pane doors & 9' ceilings throughout. The DR's size & elegance is great for dinner parties. PR features a wide-basin sink, rounded corner vanity & faux work. Hard work was invested in renovating the eat-in kitchen with Corian countertops, backsplash, windowsills and ledges. The high end black appliances & all cabinets are new. Go up the turned staircase to the 2nd level where you will find a MBR w/full bath, 3 additional BRS, laundry & another bath. Enter the 3rd level through a glass-pane door where you will find walk-in cedar closet, full bath & 2 more BRS. Deck off the kitchen offers a wonderful entertaining venue. Off to the side is the detached, stone 2 car garage. This bright & light 3 story stone home w/open floor plan is a blend of traditional with contemporary & a delightful outdoor haven.
Last Agent to Sell the Property
RE/MAX Associates-Wilmington License #RS-313507 Listed on: 08/26/2015

Home Details
Home Type
- Single Family
Est. Annual Taxes
- $3,456
Year Built
- Built in 1929
Lot Details
- 5,227 Sq Ft Lot
- Lot Dimensions are 50x100
- Property is zoned 26R-2
HOA Fees
- HOA YN
Parking
- 2 Car Detached Garage
- 3 Open Parking Spaces
Home Design
- Colonial Architecture
- Shingle Roof
- Stone Siding
Interior Spaces
- 2,050 Sq Ft Home
- Property has 3 Levels
- 1 Fireplace
- Living Room
- Dining Room
- Basement Fills Entire Space Under The House
- Attic
Kitchen
- Eat-In Kitchen
- Butlers Pantry
- Dishwasher
- Disposal
Flooring
- Wood
- Wall to Wall Carpet
- Tile or Brick
- Vinyl
Bedrooms and Bathrooms
- 6 Bedrooms
- En-Suite Primary Bedroom
- 3.5 Bathrooms
Laundry
- Laundry Room
- Laundry on upper level
Outdoor Features
- Deck
- Porch
Schools
- Warner Elementary School
- Skyline Middle School
- John Dickinson High School
Utilities
- Central Air
- Heating System Uses Gas
- Hot Water Heating System
- Natural Gas Water Heater
Community Details
- Condo Association YN: No
- Triangle Subdivision
Listing and Financial Details
- Tax Lot 165
- Assessor Parcel Number 26-014.40-165
Ownership History
Purchase Details
Purchase Details
Home Financials for this Owner
Home Financials are based on the most recent Mortgage that was taken out on this home.Purchase Details
Home Financials for this Owner
Home Financials are based on the most recent Mortgage that was taken out on this home.Similar Homes in Wilmington, DE
Home Values in the Area
Average Home Value in this Area
Purchase History
| Date | Type | Sale Price | Title Company |
|---|---|---|---|
| Deed | -- | Ward & Taylor Llc | |
| Deed | -- | None Available | |
| Deed | $380,000 | None Available |
Mortgage History
| Date | Status | Loan Amount | Loan Type |
|---|---|---|---|
| Previous Owner | $380,000 | New Conventional | |
| Previous Owner | $352,000 | New Conventional | |
| Previous Owner | $361,000 | New Conventional |
Property History
| Date | Event | Price | Change | Sq Ft Price |
|---|---|---|---|---|
| 11/28/2018 11/28/18 | Sold | $475,000 | +5.6% | $174 / Sq Ft |
| 10/17/2018 10/17/18 | Pending | -- | -- | -- |
| 10/10/2018 10/10/18 | For Sale | $450,000 | +18.4% | $165 / Sq Ft |
| 09/29/2015 09/29/15 | Sold | $380,000 | -5.0% | $185 / Sq Ft |
| 09/02/2015 09/02/15 | Pending | -- | -- | -- |
| 08/26/2015 08/26/15 | For Sale | $399,900 | -- | $195 / Sq Ft |
Tax History Compared to Growth
Tax History
| Year | Tax Paid | Tax Assessment Tax Assessment Total Assessment is a certain percentage of the fair market value that is determined by local assessors to be the total taxable value of land and additions on the property. | Land | Improvement |
|---|---|---|---|---|
| 2024 | $2,680 | $85,900 | $16,100 | $69,800 |
| 2023 | $2,329 | $85,900 | $16,100 | $69,800 |
| 2022 | $2,340 | $85,900 | $16,100 | $69,800 |
| 2021 | $2,350 | $85,900 | $16,100 | $69,800 |
| 2020 | $2,350 | $85,900 | $16,100 | $69,800 |
| 2019 | $4,076 | $85,900 | $16,100 | $69,800 |
| 2018 | $2,339 | $85,900 | $16,100 | $69,800 |
| 2017 | $3,806 | $85,900 | $16,100 | $69,800 |
| 2016 | $3,806 | $85,900 | $16,100 | $69,800 |
| 2015 | $3,640 | $85,900 | $16,100 | $69,800 |
| 2014 | $3,456 | $85,900 | $16,100 | $69,800 |
Agents Affiliated with this Home
-

Seller's Agent in 2018
Renee Wolhar
Long & Foster
(302) 388-7254
2 in this area
76 Total Sales
-

Buyer's Agent in 2018
Kate Bianchino
Patterson Schwartz
(302) 598-8792
88 Total Sales
-

Seller's Agent in 2015
Mary Beth Adelman
RE/MAX
(302) 521-6209
1 in this area
116 Total Sales
Map
Source: Bright MLS
MLS Number: 1002686558
APN: 26-014.40-165
- 712 W 22nd St
- 2006 N Harrison St
- 507 Mccabe Ave
- 508 W 23rd St
- 620 Concord Ave
- 615 Concord Ave
- 508 W 25th St
- 2409 N Madison St
- 2408 N Madison St
- 710 W 26th St
- 323 W 23rd St
- 214 W 21st St
- 223 W 22nd St
- 306 W 25th St
- 215 Concord Ave
- 602 W 27th St
- 2404 N Washington St
- 209 W 18th St
- 122 W 23rd St
- 2411 N West St
