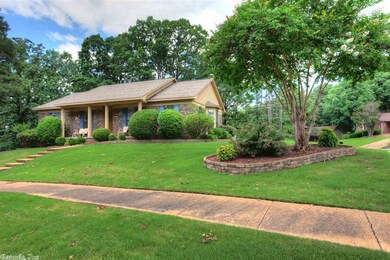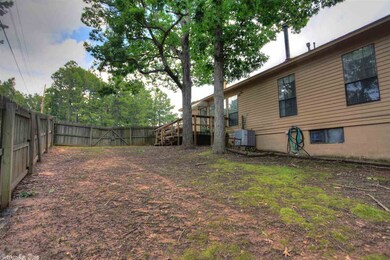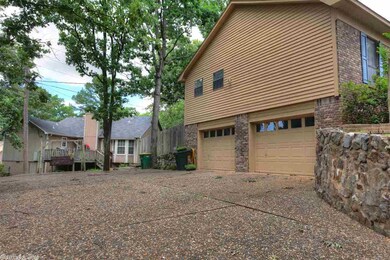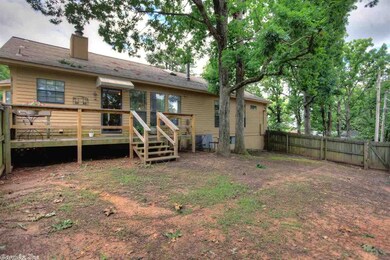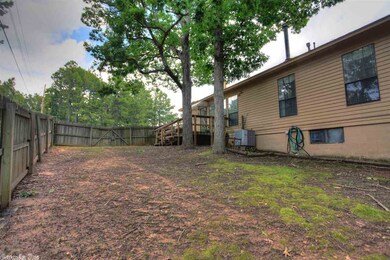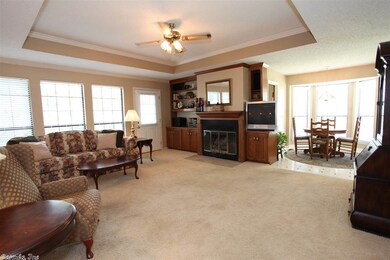
2102 Peach Tree Dr Little Rock, AR 72211
Western Little Rock NeighborhoodHighlights
- Deck
- Wood Flooring
- Community Pool
- Ranch Style House
- Corner Lot
- Eat-In Kitchen
About This Home
As of August 2014Original owner, very well maintained home on a corner lot. Located near neighborhood pool. This home features a formal dining area as well as an eat-in-kitchen. 3 bedrooms and 2 and a half baths located on one level. Fully fenced backyard with sprinkler system. Side loading garage. Great access to I-430, hospitals, shopping and restaurants. Please see agent remarks for showing information.
Last Buyer's Agent
Erica Burke
McKimmey Associates, Realtors - 50 Pine
Home Details
Home Type
- Single Family
Est. Annual Taxes
- $1,111
Year Built
- Built in 1986
Lot Details
- Fenced
- Landscaped
- Corner Lot
- Level Lot
- Sprinkler System
HOA Fees
- $10 Monthly HOA Fees
Home Design
- Ranch Style House
- Traditional Architecture
- Brick Exterior Construction
- Frame Construction
- Composition Roof
Interior Spaces
- 1,719 Sq Ft Home
- Built-in Bookshelves
- Ceiling Fan
- Wood Burning Fireplace
- Combination Kitchen and Dining Room
- Crawl Space
- Intercom
Kitchen
- Eat-In Kitchen
- Breakfast Bar
- Electric Range
- Stove
- Dishwasher
- Disposal
Flooring
- Wood
- Carpet
- Laminate
Bedrooms and Bathrooms
- 3 Bedrooms
Laundry
- Laundry Room
- Washer Hookup
Parking
- Garage
- Automatic Garage Door Opener
Outdoor Features
- Deck
Utilities
- Central Heating and Cooling System
- Cable TV Available
Community Details
Recreation
- Community Playground
- Community Pool
Ownership History
Purchase Details
Home Financials for this Owner
Home Financials are based on the most recent Mortgage that was taken out on this home.Similar Homes in the area
Home Values in the Area
Average Home Value in this Area
Purchase History
| Date | Type | Sale Price | Title Company |
|---|---|---|---|
| Warranty Deed | $147,000 | Pulaski County Title |
Mortgage History
| Date | Status | Loan Amount | Loan Type |
|---|---|---|---|
| Closed | $126,600 | New Conventional | |
| Closed | $139,650 | New Conventional |
Property History
| Date | Event | Price | Change | Sq Ft Price |
|---|---|---|---|---|
| 05/21/2025 05/21/25 | For Sale | $250,000 | +70.1% | $145 / Sq Ft |
| 08/29/2014 08/29/14 | Sold | $147,000 | -3.3% | $86 / Sq Ft |
| 07/30/2014 07/30/14 | Pending | -- | -- | -- |
| 06/17/2014 06/17/14 | For Sale | $152,000 | -- | $88 / Sq Ft |
Tax History Compared to Growth
Tax History
| Year | Tax Paid | Tax Assessment Tax Assessment Total Assessment is a certain percentage of the fair market value that is determined by local assessors to be the total taxable value of land and additions on the property. | Land | Improvement |
|---|---|---|---|---|
| 2023 | $2,265 | $37,822 | $4,800 | $33,022 |
| 2022 | $2,162 | $37,822 | $4,800 | $33,022 |
| 2021 | $2,073 | $29,410 | $5,800 | $23,610 |
| 2020 | $1,684 | $29,410 | $5,800 | $23,610 |
| 2019 | $1,684 | $29,410 | $5,800 | $23,610 |
| 2018 | $1,709 | $29,410 | $5,800 | $23,610 |
| 2017 | $1,709 | $29,410 | $5,800 | $23,610 |
| 2016 | $1,821 | $31,010 | $6,400 | $24,610 |
| 2015 | $1,111 | $31,010 | $6,400 | $24,610 |
| 2014 | $1,111 | $20,842 | $6,400 | $14,442 |
Agents Affiliated with this Home
-
David Sutton

Seller's Agent in 2025
David Sutton
RE/MAX
(501) 658-7299
10 in this area
274 Total Sales
-
Susan Sutton

Seller Co-Listing Agent in 2025
Susan Sutton
RE/MAX
(501) 766-1248
12 in this area
236 Total Sales
-
Anna Kaye Dover

Seller's Agent in 2014
Anna Kaye Dover
CBRPM WLR
(501) 993-1834
17 Total Sales
-
E
Buyer's Agent in 2014
Erica Burke
McKimmey Associates, Realtors - 50 Pine
Map
Source: Cooperative Arkansas REALTORS® MLS
MLS Number: 10391064
APN: 44L-079-00-108-00
- 2418 Hickorynut Ct
- 1 Forest Brook Ct
- 14301 Ridgewood Dr
- 12001 Cherry Laurel Dr
- 000 Kaufman Rd
- 11500 Kanis Rd
- 00 S Shackleford Rd
- 1408 S Bowman Rd
- 4 Cherryside Ct
- 2110 Nichols Rd
- 1505 Cherry Brook Dr
- 1805 Point Dr W
- 1707 Point Dr W
- 1508 Glenda Dr
- 12601 Woodbury Dr
- 12311 Brodie Creek Trail
- 1209 Glenda Dr
- 1616 Wagon Wheel Dr
- 1419 Marlyn Dr
- 9911 Regent Cir

