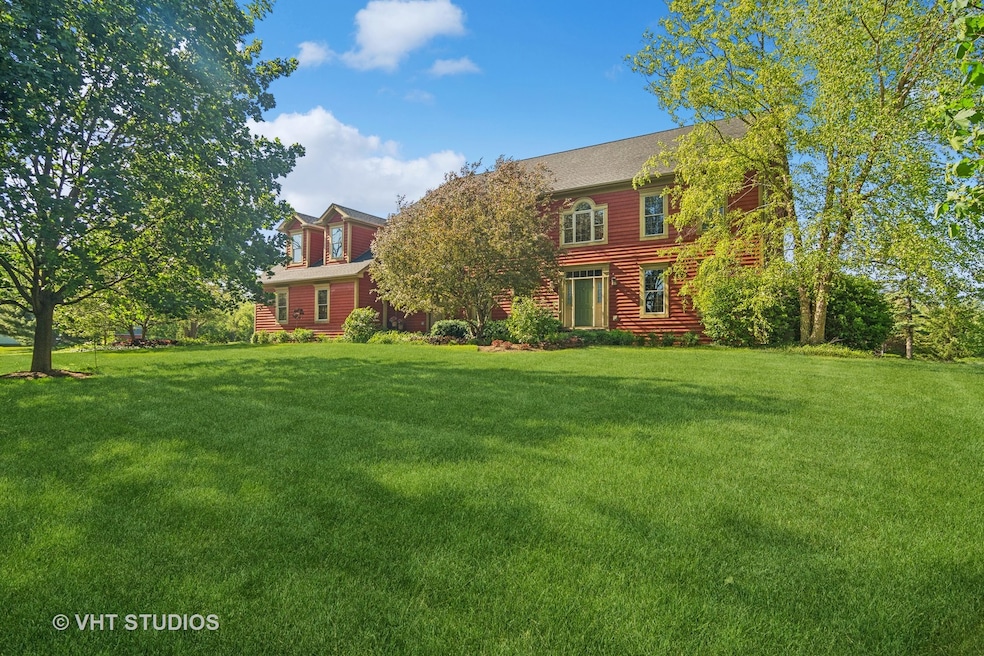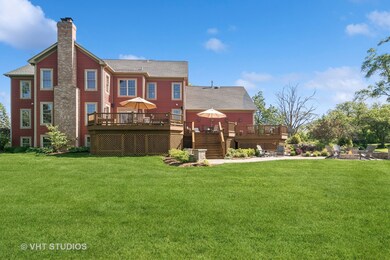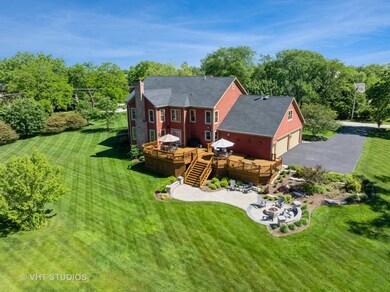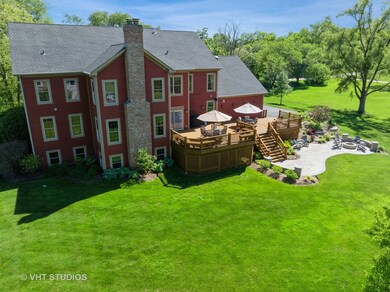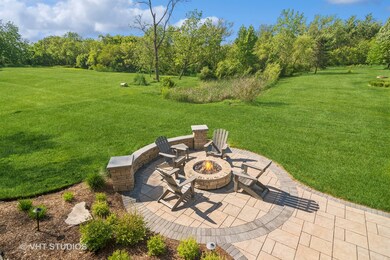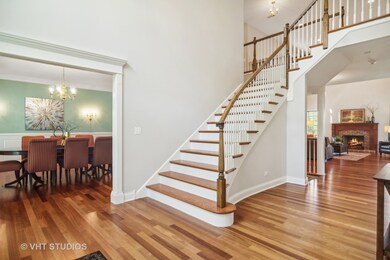
21020 W Eleanor Ln Kildeer, IL 60047
Highlights
- Home Theater
- 1.06 Acre Lot
- Deck
- Kildeer Countryside Elementary School Rated A
- Fireplace in Primary Bedroom
- Recreation Room
About This Home
As of February 2025Welcome to this timeless Kildeer home, nestled on a sprawling one+ acre lot. Boasting spacious rooms, an open floor plan, and exquisite finishes, this home is a true architectural gem. As you step inside, you'll be greeted by tall ceilings, elegant white trim, and solid Brazilian cherry flooring. The entertainment-focused finished English basement is a true highlight, featuring a stunning bar, cozy fireplace, theater room, full bath, and a versatile recreation room. The main level is designed for effortless entertaining, with a welcoming foyer leading to a living room, dining room, and a family room adorned with a fireplace. The expansive chef's kitchen is a culinary delight, complete with a large island, granite countertops, and high-end appliances, including a custom double door fridge, double oven, microwave, dishwasher, island prep sink, and gas cooktop. Additionally, a spacious eat-in breakfast room adds to the inviting ambiance. On this level, you'll also find a generously sized office/5th bedroom with a nearby bath, as well as a convenient half bath off the laundry room. Upstairs, the primary suite awaits, offering a serene bedroom with a cozy sitting area, a well-appointed primary bath, and two separate closets, including a spacious bonus room with a fireplace and ample storage space. The second bedroom features its own ensuite, while bedrooms three and four share a newly updated Jack and Jill bath with a separate tub and shower. The lower level presents an extraordinary English basement, perfect for daily enjoyment and entertaining. Revel in the custom bar equipped with three refrigerators, a sink, dishwasher, wine refrigerator, and ice maker. Movie nights will be a delight in the fabulous home theater, complemented by a stacked stone fireplace, a nearby beverage counter, and a full bath for added convenience. The home also features a four-car garage with stairs to the basement and a generous storage area. Outside, the spacious deck leads to a recently added brick patio with a gas firepit, providing the ideal setting for outdoor gatherings. With a 2020 roof, 2017 driveway, and meticulous maintenance by the original owners, this home is a true standout. Notably, it features public sewer and a private well, all within the charming Kildeer setting. Additionally, its proximity to historic downtown Long Grove, with its array of festivals, shopping, and restaurants, adds to the allure. This is a rare opportunity to enjoy abundant space, everyday luxury, and the acclaimed District 96 and Stevenson High School district. Don't miss out on making this exceptional residence your own.
Home Details
Home Type
- Single Family
Est. Annual Taxes
- $24,354
Year Built
- Built in 2002
Lot Details
- 1.06 Acre Lot
HOA Fees
- $44 Monthly HOA Fees
Parking
- 4 Car Attached Garage
- 8 Open Parking Spaces
- Parking Included in Price
Home Design
- Asphalt Roof
- Wood Siding
- Concrete Perimeter Foundation
Interior Spaces
- 4,532 Sq Ft Home
- 2-Story Property
- Wet Bar
- Dry Bar
- Vaulted Ceiling
- Entrance Foyer
- Family Room with Fireplace
- 3 Fireplaces
- Breakfast Room
- Formal Dining Room
- Home Theater
- Home Office
- Recreation Room
- Bonus Room
- Game Room
- Storage Room
- Laundry on main level
- Wood Flooring
Kitchen
- Double Oven
- Gas Cooktop
- Microwave
- High End Refrigerator
- Dishwasher
Bedrooms and Bathrooms
- 4 Bedrooms
- 4 Potential Bedrooms
- Fireplace in Primary Bedroom
Finished Basement
- Basement Fills Entire Space Under The House
- Fireplace in Basement
- Finished Basement Bathroom
Outdoor Features
- Deck
- Patio
Schools
- Kildeer Countryside Elementary S
- Woodlawn Middle School
- Adlai E Stevenson High School
Utilities
- Central Air
- Heating System Uses Natural Gas
- Well
Community Details
- Custom
Listing and Financial Details
- Homeowner Tax Exemptions
Ownership History
Purchase Details
Home Financials for this Owner
Home Financials are based on the most recent Mortgage that was taken out on this home.Purchase Details
Home Financials for this Owner
Home Financials are based on the most recent Mortgage that was taken out on this home.Purchase Details
Purchase Details
Home Financials for this Owner
Home Financials are based on the most recent Mortgage that was taken out on this home.Purchase Details
Home Financials for this Owner
Home Financials are based on the most recent Mortgage that was taken out on this home.Purchase Details
Home Financials for this Owner
Home Financials are based on the most recent Mortgage that was taken out on this home.Similar Homes in Kildeer, IL
Home Values in the Area
Average Home Value in this Area
Purchase History
| Date | Type | Sale Price | Title Company |
|---|---|---|---|
| Deed | $1,226,000 | Chicago Title | |
| Deed | $1,144,000 | First American Title | |
| Deed | -- | None Listed On Document | |
| Deed | -- | None Listed On Document | |
| Interfamily Deed Transfer | -- | Barrister Title | |
| Quit Claim Deed | -- | First American Title | |
| Warranty Deed | $167,500 | -- |
Mortgage History
| Date | Status | Loan Amount | Loan Type |
|---|---|---|---|
| Open | $980,800 | New Conventional | |
| Previous Owner | $400,000 | New Conventional | |
| Previous Owner | $686,400 | New Conventional | |
| Previous Owner | $541,800 | New Conventional | |
| Previous Owner | $605,000 | New Conventional | |
| Previous Owner | $624,000 | Adjustable Rate Mortgage/ARM | |
| Previous Owner | $21,000 | Credit Line Revolving | |
| Previous Owner | $658,000 | New Conventional | |
| Previous Owner | $417,000 | Unknown | |
| Previous Owner | $417,000 | Unknown | |
| Previous Owner | $300,000 | Credit Line Revolving | |
| Previous Owner | $223,500 | Credit Line Revolving | |
| Previous Owner | $436,000 | Unknown | |
| Previous Owner | $250,000 | Credit Line Revolving | |
| Previous Owner | $478,000 | Unknown | |
| Previous Owner | $475,000 | Unknown | |
| Previous Owner | $1,650,000 | Construction |
Property History
| Date | Event | Price | Change | Sq Ft Price |
|---|---|---|---|---|
| 02/28/2025 02/28/25 | Sold | $1,226,000 | +2.3% | $244 / Sq Ft |
| 01/15/2025 01/15/25 | Pending | -- | -- | -- |
| 01/07/2025 01/07/25 | For Sale | $1,199,000 | +4.8% | $239 / Sq Ft |
| 07/22/2024 07/22/24 | Sold | $1,144,000 | -0.5% | $252 / Sq Ft |
| 06/11/2024 06/11/24 | Pending | -- | -- | -- |
| 05/15/2024 05/15/24 | For Sale | $1,150,000 | -- | $254 / Sq Ft |
Tax History Compared to Growth
Tax History
| Year | Tax Paid | Tax Assessment Tax Assessment Total Assessment is a certain percentage of the fair market value that is determined by local assessors to be the total taxable value of land and additions on the property. | Land | Improvement |
|---|---|---|---|---|
| 2024 | $26,425 | $289,279 | $50,602 | $238,677 |
| 2023 | $26,425 | $281,509 | $49,243 | $232,266 |
| 2022 | $25,520 | $270,326 | $48,290 | $222,036 |
| 2021 | $24,354 | $261,626 | $47,053 | $214,573 |
| 2020 | $23,552 | $259,591 | $45,018 | $214,573 |
| 2019 | $22,829 | $257,326 | $44,625 | $212,701 |
| 2018 | $22,568 | $261,021 | $48,005 | $213,016 |
| 2017 | $22,355 | $257,875 | $47,426 | $210,449 |
| 2016 | $22,062 | $249,709 | $45,924 | $203,785 |
| 2015 | $21,827 | $237,840 | $43,741 | $194,099 |
| 2014 | $22,636 | $226,850 | $49,492 | $177,358 |
| 2012 | $25,966 | $239,727 | $61,995 | $177,732 |
Agents Affiliated with this Home
-
Ayse Arslan-Cinar
A
Seller's Agent in 2025
Ayse Arslan-Cinar
Real People Realty
(773) 592-5137
2 in this area
5 Total Sales
-
Ian Schwartz

Buyer's Agent in 2025
Ian Schwartz
Coldwell Banker Realty
(860) 558-6836
1 in this area
201 Total Sales
-
Sheryl Graff

Seller's Agent in 2024
Sheryl Graff
Compass
(847) 306-6145
46 in this area
147 Total Sales
-
Michael Graff

Seller Co-Listing Agent in 2024
Michael Graff
Compass
(708) 758-4211
18 in this area
121 Total Sales
Map
Source: Midwest Real Estate Data (MRED)
MLS Number: 12057176
APN: 14-22-201-141
- 22935 N Woodcrest Ln
- 22328 N Prairie Ct
- 21956 N Hickory Hill Dr
- 156 Roman Ln
- 21031 N Quentin Rd
- 119 Roman Ln
- 115 Roman Ln
- 99 Quentin Rd
- 23521 N Sanctuary Club Dr
- 23261 N Pinehurst Dr
- 1259 Eric Ln
- 1280 Berkley Rd
- 713 Warwick Ln
- 3702 Deerwood Dr
- 1214 Eric Ln
- 1065 Cedar Creek Dr
- 1266 Thorndale Ln
- 20580 W High Ridge Dr
- 290 Knox Park Rd
- 20830 W Exeter Rd
