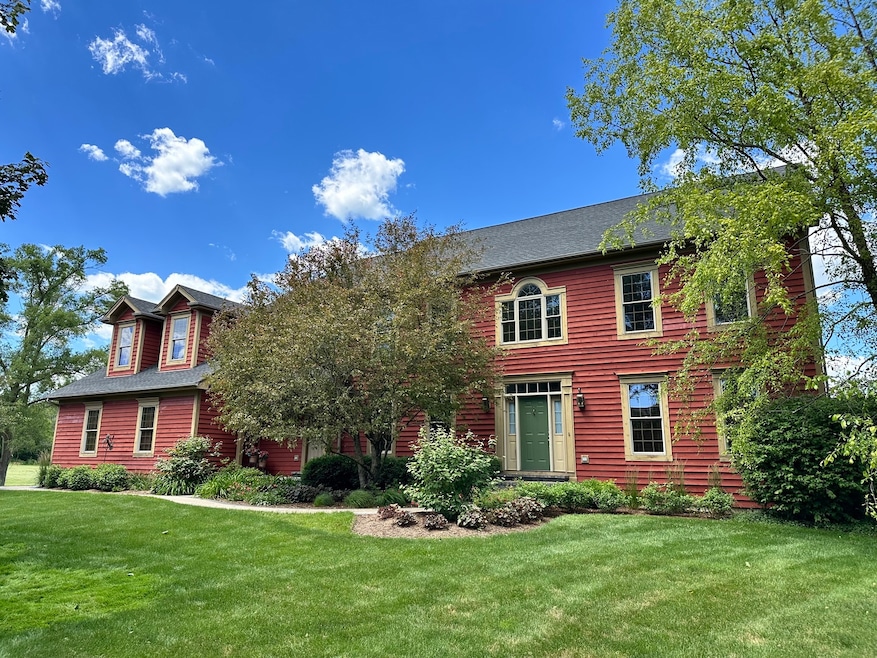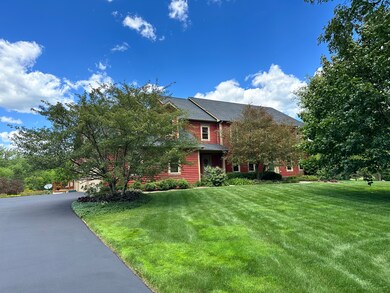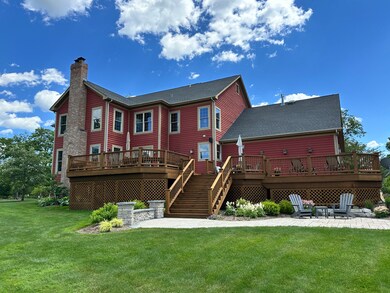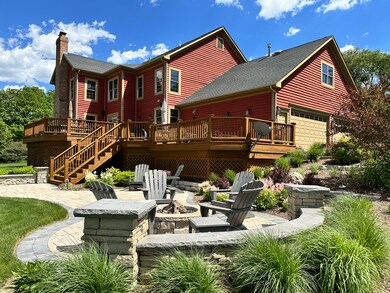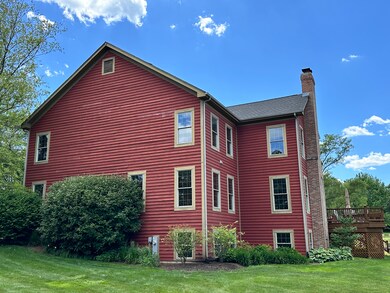
21020 W Eleanor Ln Kildeer, IL 60047
Highlights
- Home Theater
- Heated Floors
- Open Floorplan
- Kildeer Countryside Elementary School Rated A
- 1.06 Acre Lot
- Fireplace in Primary Bedroom
About This Home
As of February 2025Relocating to another state is the main reason for selling this custom-built, meticulously maintained Kildeer home. This timeless property, designed and built by its original owners in 2002, was sold to its current owners in July 2024. Offering 5,019 sq. ft.-plus an additional 2,523 sq. ft. finished English basement, this home provides ample space for both luxury living and entertaining. Every inch of the home reflects high-quality craftsmanship and attention to detail, ensuring it has been exceptionally well-maintained since its build-out. Nestled on a sprawling one-plus-acre lot, this residence boasts an open floor plan and elegant finishes. As you enter, tall ceilings, white trim, and rich solid Brazilian cherry flooring welcome you into a space that exudes warmth and sophistication. The main level features a foyer that flows seamlessly into the living and dining rooms and a cozy family room with a fireplace. The chef's kitchen is a standout, equipped with high-end appliances, including a custom double-door fridge, double oven, microwave, dishwasher, island prep sink, and gas cooktop. A large island, granite countertops, and a spacious eat-in breakfast room complete this culinary haven. Adding to the convenience is a 5th bedroom/office on the main level, located near a full bath, along with a laundry room featuring an adjacent half bath. The second floor offers a luxurious primary suite, complete with a sitting area, a fireplace, two separate closets, and a spa-like bath. The second bedroom includes an ensuite, while the third and fourth bedrooms share a beautifully updated Jack and Jill bath with a separate tub and shower. The entertainment-focused finished English basement is a masterpiece, offering 2,523 sq. ft. of recreational space. It includes a custom bar with three refrigerators, a sink, dishwasher, wine fridge, and ice maker. A home theater, stacked stone fireplace, beverage counter, and full bath make this the ultimate gathering space. The basement also features a built-in speaker system throughout, enhancing the entertainment experience. Outdoor living is equally impressive, with a large wood deck/patio (868 sq. ft.), a brick paver patio (798 sq. ft.), and a gas firepit, creating the perfect setting for relaxation or entertaining. Additional highlights include a heated four-car garage (1,064 sq. ft.) with stairs leading to the basement, making storage and accessibility effortless. The home also features a built-in speaker system in the kitchen, family room, dining area, and outdoor patio for seamless audio enjoyment throughout. This home's updates include a new roof (2020) and driveway (2017), and it is serviced by public sewer and a private well. Located in the desirable District 96 and Stevenson High School district, it is just minutes from historic downtown Long Grove, known for its festivals, shopping, and dining. With its custom craftsmanship, spacious design, and proximity to vibrant community amenities, this home is truly a standout. Don't miss this rare opportunity to make it your own!
Last Agent to Sell the Property
Real People Realty License #475180535 Listed on: 01/05/2025

Home Details
Home Type
- Single Family
Est. Annual Taxes
- $25,520
Year Built
- Built in 2002
Lot Details
- 1.06 Acre Lot
- Corner Lot
- Sprinkler System
HOA Fees
- $44 Monthly HOA Fees
Parking
- 4 Car Attached Garage
- Garage ceiling height seven feet or more
- Heated Garage
- Garage Transmitter
- Garage Door Opener
- Parking Included in Price
Home Design
- Traditional Architecture
- Asphalt Roof
- Wood Siding
- Concrete Perimeter Foundation
Interior Spaces
- 5,019 Sq Ft Home
- 2-Story Property
- Open Floorplan
- Wet Bar
- Bar
- Ceiling Fan
- Fireplace With Gas Starter
- Attached Fireplace Door
- Insulated Windows
- Blinds
- Entrance Foyer
- Family Room with Fireplace
- 3 Fireplaces
- Living Room
- Formal Dining Room
- Home Theater
- Home Office
- Recreation Room
- Bonus Room
- Game Room
- Workshop
- Storage Room
Kitchen
- Double Oven
- Gas Oven
- Gas Cooktop
- Microwave
- Freezer
- Dishwasher
- Wine Refrigerator
- Granite Countertops
Flooring
- Wood
- Partially Carpeted
- Heated Floors
Bedrooms and Bathrooms
- 4 Bedrooms
- 4 Potential Bedrooms
- Fireplace in Primary Bedroom
- Walk-In Closet
- Dual Sinks
- Double Shower
- Separate Shower
Laundry
- Laundry Room
- Laundry on main level
- Dryer
- Washer
- Sink Near Laundry
Finished Basement
- Basement Fills Entire Space Under The House
- Sump Pump
- Fireplace in Basement
- Rough-In Fireplace in Basement
- Recreation or Family Area in Basement
- Finished Basement Bathroom
- Basement Storage
- Natural lighting in basement
Home Security
- Home Security System
- Carbon Monoxide Detectors
Outdoor Features
- Deck
- Brick Porch or Patio
- Fire Pit
Schools
- Kildeer Countryside Elementary S
- Woodlawn Middle School
- Adlai E Stevenson High School
Utilities
- Central Air
- Heating System Uses Natural Gas
- Well
- Multiple Water Heaters
- Gas Water Heater
- Water Purifier Leased
- Water Softener is Owned
- Satellite Dish
- TV Antenna
Listing and Financial Details
- Homeowner Tax Exemptions
Ownership History
Purchase Details
Home Financials for this Owner
Home Financials are based on the most recent Mortgage that was taken out on this home.Purchase Details
Home Financials for this Owner
Home Financials are based on the most recent Mortgage that was taken out on this home.Purchase Details
Purchase Details
Home Financials for this Owner
Home Financials are based on the most recent Mortgage that was taken out on this home.Purchase Details
Home Financials for this Owner
Home Financials are based on the most recent Mortgage that was taken out on this home.Purchase Details
Home Financials for this Owner
Home Financials are based on the most recent Mortgage that was taken out on this home.Similar Homes in the area
Home Values in the Area
Average Home Value in this Area
Purchase History
| Date | Type | Sale Price | Title Company |
|---|---|---|---|
| Deed | $1,226,000 | Chicago Title | |
| Deed | $1,144,000 | First American Title | |
| Deed | -- | None Listed On Document | |
| Deed | -- | None Listed On Document | |
| Interfamily Deed Transfer | -- | Barrister Title | |
| Quit Claim Deed | -- | First American Title | |
| Warranty Deed | $167,500 | -- |
Mortgage History
| Date | Status | Loan Amount | Loan Type |
|---|---|---|---|
| Open | $980,800 | New Conventional | |
| Previous Owner | $400,000 | New Conventional | |
| Previous Owner | $686,400 | New Conventional | |
| Previous Owner | $541,800 | New Conventional | |
| Previous Owner | $605,000 | New Conventional | |
| Previous Owner | $624,000 | Adjustable Rate Mortgage/ARM | |
| Previous Owner | $21,000 | Credit Line Revolving | |
| Previous Owner | $658,000 | New Conventional | |
| Previous Owner | $417,000 | Unknown | |
| Previous Owner | $417,000 | Unknown | |
| Previous Owner | $300,000 | Credit Line Revolving | |
| Previous Owner | $223,500 | Credit Line Revolving | |
| Previous Owner | $436,000 | Unknown | |
| Previous Owner | $250,000 | Credit Line Revolving | |
| Previous Owner | $478,000 | Unknown | |
| Previous Owner | $475,000 | Unknown | |
| Previous Owner | $1,650,000 | Construction |
Property History
| Date | Event | Price | Change | Sq Ft Price |
|---|---|---|---|---|
| 02/28/2025 02/28/25 | Sold | $1,226,000 | +2.3% | $244 / Sq Ft |
| 01/15/2025 01/15/25 | Pending | -- | -- | -- |
| 01/07/2025 01/07/25 | For Sale | $1,199,000 | +4.8% | $239 / Sq Ft |
| 07/22/2024 07/22/24 | Sold | $1,144,000 | -0.5% | $252 / Sq Ft |
| 06/11/2024 06/11/24 | Pending | -- | -- | -- |
| 05/15/2024 05/15/24 | For Sale | $1,150,000 | -- | $254 / Sq Ft |
Tax History Compared to Growth
Tax History
| Year | Tax Paid | Tax Assessment Tax Assessment Total Assessment is a certain percentage of the fair market value that is determined by local assessors to be the total taxable value of land and additions on the property. | Land | Improvement |
|---|---|---|---|---|
| 2024 | $26,425 | $289,279 | $50,602 | $238,677 |
| 2023 | $26,425 | $281,509 | $49,243 | $232,266 |
| 2022 | $25,520 | $270,326 | $48,290 | $222,036 |
| 2021 | $24,354 | $261,626 | $47,053 | $214,573 |
| 2020 | $23,552 | $259,591 | $45,018 | $214,573 |
| 2019 | $22,829 | $257,326 | $44,625 | $212,701 |
| 2018 | $22,568 | $261,021 | $48,005 | $213,016 |
| 2017 | $22,355 | $257,875 | $47,426 | $210,449 |
| 2016 | $22,062 | $249,709 | $45,924 | $203,785 |
| 2015 | $21,827 | $237,840 | $43,741 | $194,099 |
| 2014 | $22,636 | $226,850 | $49,492 | $177,358 |
| 2012 | $25,966 | $239,727 | $61,995 | $177,732 |
Agents Affiliated with this Home
-
Ayse Arslan-Cinar
A
Seller's Agent in 2025
Ayse Arslan-Cinar
Real People Realty
(773) 592-5137
2 in this area
5 Total Sales
-
Ian Schwartz

Buyer's Agent in 2025
Ian Schwartz
Coldwell Banker Realty
(860) 558-6836
1 in this area
202 Total Sales
-
Sheryl Graff

Seller's Agent in 2024
Sheryl Graff
Compass
(847) 306-6145
46 in this area
145 Total Sales
-
Michael Graff

Seller Co-Listing Agent in 2024
Michael Graff
Compass
(708) 758-4211
18 in this area
121 Total Sales
Map
Source: Midwest Real Estate Data (MRED)
MLS Number: 12264751
APN: 14-22-201-141
- 22935 N Woodcrest Ln
- 3943 Lakeview Ct
- 21070 W Summerfield Ct
- 22328 N Prairie Ct
- 21956 N Hickory Hill Dr
- 156 Roman Ln
- 21031 N Quentin Rd
- 119 Roman Ln
- 115 Roman Ln
- 99 Quentin Rd
- 23521 N Sanctuary Club Dr
- 23261 N Pinehurst Dr
- 1259 Eric Ln
- 15 N Empress Dr
- 1280 Berkley Rd
- 713 Warwick Ln
- 3702 Deerwood Dr
- 1214 Eric Ln
- 21673 Acorn Ct
- 1065 Cedar Creek Dr
