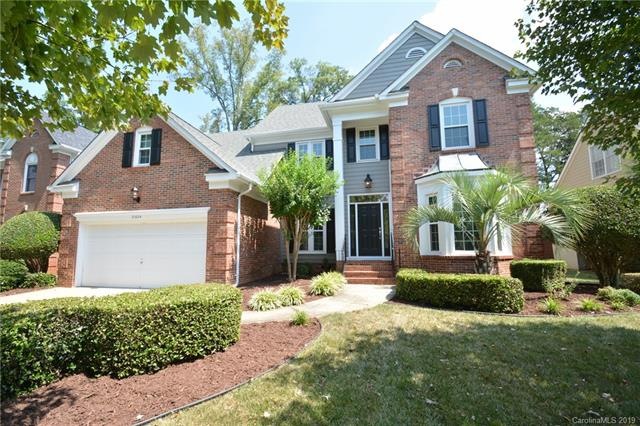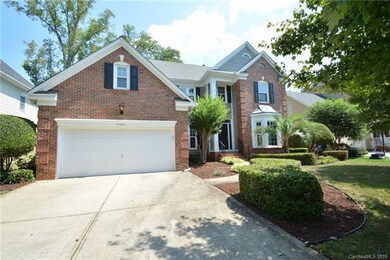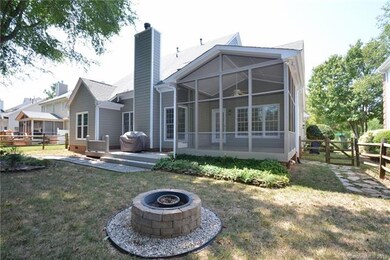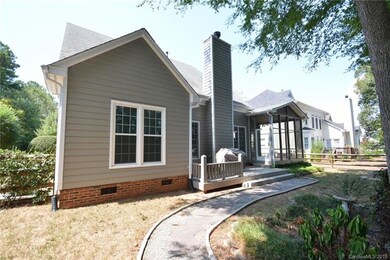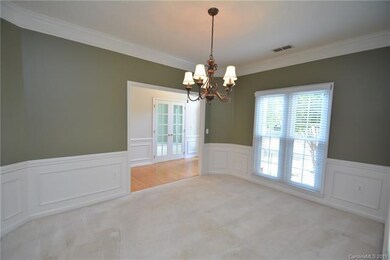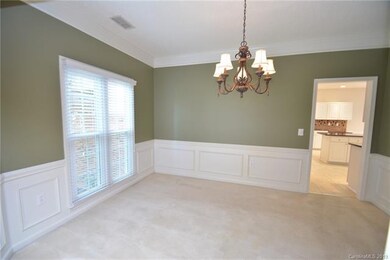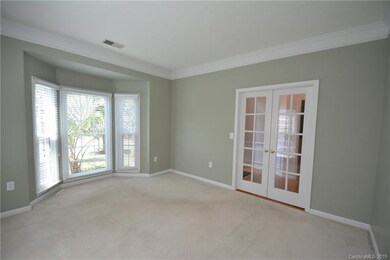
21024 Harken Dr Cornelius, NC 28031
Estimated Value: $739,694 - $792,000
Highlights
- Open Floorplan
- Community Lake
- Traditional Architecture
- Bailey Middle School Rated A-
- Clubhouse
- Wood Flooring
About This Home
As of October 2019Enjoy LAKE LIVING in this wonderfully maintained brick home in desirable Blue Stone Harbor with DEEDED BOAT SLIP. This home features a 2 story great room w/ gas log FP, large kitchen w/ granite and SS appliances and adjoining eating area. From this area there is a screened porch to enjoy. The mstr BR and bath are downstairs and there is an office and dining room. Upstairs there are 3 bedrooms, bonus room and bath. Updates include roof - 2019, most windows between 2012-2015, HVAC - 2015. Kitchen, mstr br and all of upstairs are freshly painted. The back yard is fenced and there is a deck w/ gas connection for a grill. This community has a clubhouse and gated pool. You are close to shopping, restaurants and I77.
Last Agent to Sell the Property
Terri Manning
Lake Norman Realty, Inc. License #216497 Listed on: 08/23/2019

Home Details
Home Type
- Single Family
Year Built
- Built in 1995
Lot Details
- 6,970
HOA Fees
- $75 Monthly HOA Fees
Parking
- Attached Garage
Home Design
- Traditional Architecture
Interior Spaces
- Open Floorplan
- Skylights
- Gas Log Fireplace
- Insulated Windows
- Crawl Space
- Kitchen Island
Flooring
- Wood
- Tile
Bedrooms and Bathrooms
- Walk-In Closet
- Garden Bath
Outdoor Features
- Fire Pit
Listing and Financial Details
- Assessor Parcel Number 001-694-15
Community Details
Overview
- Main Street Mgmt Association, Phone Number (704) 255-1266
- Community Lake
Amenities
- Clubhouse
Recreation
- Community Pool
Ownership History
Purchase Details
Home Financials for this Owner
Home Financials are based on the most recent Mortgage that was taken out on this home.Purchase Details
Home Financials for this Owner
Home Financials are based on the most recent Mortgage that was taken out on this home.Similar Homes in Cornelius, NC
Home Values in the Area
Average Home Value in this Area
Purchase History
| Date | Buyer | Sale Price | Title Company |
|---|---|---|---|
| Rizzo James S | $405,000 | Barristers Title Services | |
| Shafer William | $253,500 | -- |
Mortgage History
| Date | Status | Borrower | Loan Amount |
|---|---|---|---|
| Open | Rizzo James S | $400,000 | |
| Closed | Rizzo James S | $60,000 | |
| Closed | Rizzo James S | $303,750 | |
| Previous Owner | Shafer William W | $80,000 | |
| Previous Owner | Shafer William | $58,000 | |
| Previous Owner | Shafer William | $202,800 |
Property History
| Date | Event | Price | Change | Sq Ft Price |
|---|---|---|---|---|
| 10/11/2019 10/11/19 | Sold | $405,000 | -3.6% | $150 / Sq Ft |
| 09/01/2019 09/01/19 | Pending | -- | -- | -- |
| 08/23/2019 08/23/19 | For Sale | $420,000 | -- | $155 / Sq Ft |
Tax History Compared to Growth
Tax History
| Year | Tax Paid | Tax Assessment Tax Assessment Total Assessment is a certain percentage of the fair market value that is determined by local assessors to be the total taxable value of land and additions on the property. | Land | Improvement |
|---|---|---|---|---|
| 2023 | $3,869 | $591,900 | $200,000 | $391,900 |
| 2022 | $3,459 | $402,800 | $140,000 | $262,800 |
| 2021 | $3,419 | $402,800 | $140,000 | $262,800 |
| 2020 | $3,419 | $402,800 | $140,000 | $262,800 |
| 2019 | $3,413 | $402,800 | $140,000 | $262,800 |
| 2018 | $3,217 | $295,800 | $100,000 | $195,800 |
| 2017 | $3,191 | $295,800 | $100,000 | $195,800 |
| 2016 | $3,188 | $295,800 | $100,000 | $195,800 |
| 2015 | $3,140 | $295,800 | $100,000 | $195,800 |
| 2014 | $3,138 | $0 | $0 | $0 |
Agents Affiliated with this Home
-

Seller's Agent in 2019
Terri Manning
Lake Norman Realty, Inc.
(704) 806-8325
-
Wendy Dickinson

Buyer's Agent in 2019
Wendy Dickinson
Coldwell Banker Realty
(704) 236-2739
389 Total Sales
Map
Source: Canopy MLS (Canopy Realtor® Association)
MLS Number: CAR3543477
APN: 001-694-15
- 21203 Harken Dr
- 21205 Olde Quarry Ln
- 21205 Cold Spring Ln Unit 34
- 21311 Baltic Dr
- 21136 Cold Spring Ln Unit 10
- 19507 Dufour Ct
- 20000 Schooner Dr
- 21305 Sandy Cove Rd
- 19329 Watermark Dr Unit 142
- 19329 Watermark Dr Unit 551/ 552
- 19329 Watermark Dr Unit 261/262
- 19329 Watermark Dr Unit 361
- 21300 Crown Lake Dr
- 20105 Henderson Rd Unit J
- 19901 Henderson Rd Unit M
- 19827 Henderson Rd Unit L
- 21404 Blakely Shores Dr
- 21315 Blakely Shores Dr
- 20105 Chapel Point Ln
- 20115 Chapel Point Ln
- 21024 Harken Dr
- 21102 Harken Dr
- 21018 Harken Dr
- 21217 Olde Quarry Ln
- 21217 Olde Quarry Ln Unit 4
- 21213 Olde Quarry Ln
- 21106 Harken Dr
- 21012 Harken Dr
- 19950 Catamaran Ct
- 19950 Catamaran Ct Unit 88
- 21223 Olde Quarry Ln
- 21223 Olde Quarry Ln Unit 5
- 21209 Olde Quarry Ln
- 19943 Scanmar Ln
- 19949 Catamaran Ct
- 21112 Harken Dr
- 21006 Harken Dr
- 19946 Catamaran Ct
- 19939 Scanmar Ln
- 19943 Catamaran Ct Unit 58
