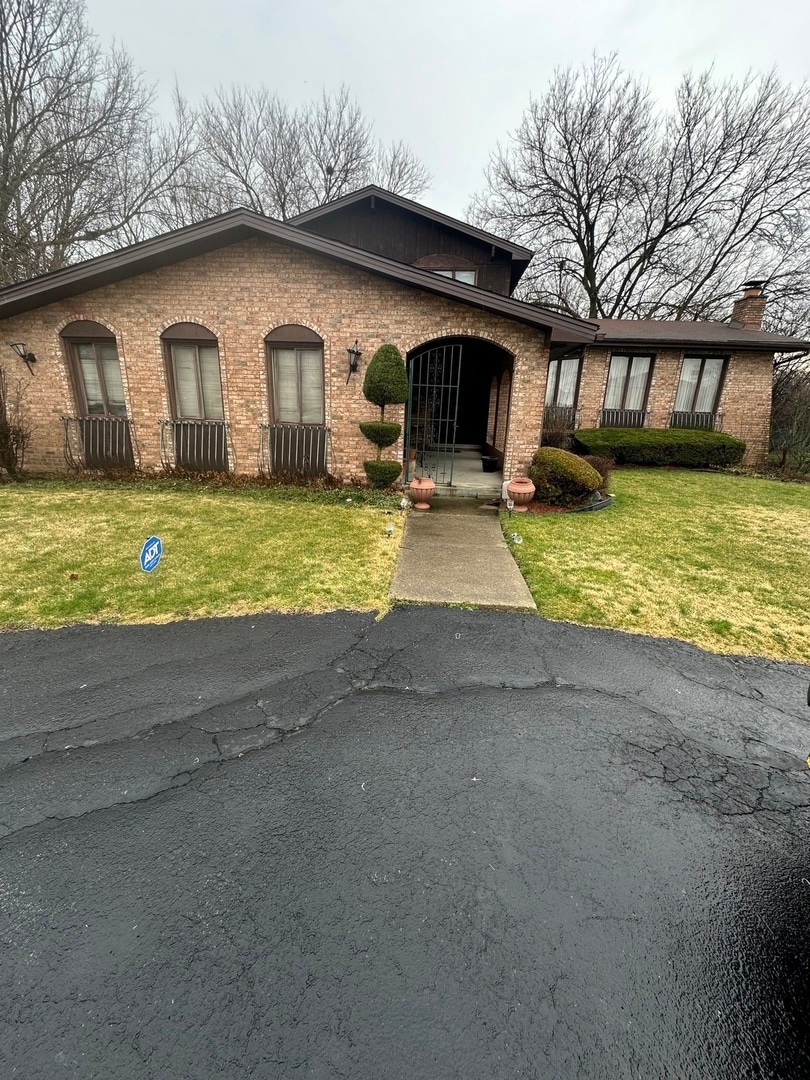
21025 Cambridge Ln Olympia Fields, IL 60461
Highlights
- Home Office
- Living Room
- Central Air
- 2 Car Attached Garage
- Laundry Room
- Dining Room
About This Home
As of December 2024CALLING ALL INVESTORS!! A property like this doesn't come along often. This 3 bed, 2.5 bath home in the desirable neighborhood in Olympia Fields is waiting for you. This 2-story brick home offers 3 spacious bedrooms plus an extra room that can be used as an office or workout area. When you walk in through the brick arches, your eyes will be drawn to the wood burning fireplace that is the focal point of the family room. As you walk the home, notice the vaulted ceiling in the family room, eat-in kitchen area and large living room that overlooks the tree-lined backyard. Two-car attached garage and finished partial basement are available. The home does need some TLC and is ideal for an investor or savvy buyer. Come see it for yourself. Sold AS-IS.
Last Agent to Sell the Property
L. Upshaw Realty License #471022292 Listed on: 12/03/2024
Home Details
Home Type
- Single Family
Est. Annual Taxes
- $6,341
Year Built
- Built in 1979
Lot Details
- 0.34 Acre Lot
Parking
- 2 Car Attached Garage
Home Design
- Split Level Home
- Brick Exterior Construction
Interior Spaces
- 2,154 Sq Ft Home
- Family Room
- Living Room
- Dining Room
- Home Office
- Finished Basement
- Partial Basement
- Laundry Room
Bedrooms and Bathrooms
- 3 Bedrooms
- 3 Potential Bedrooms
Utilities
- Central Air
- Heating System Uses Natural Gas
Listing and Financial Details
- Senior Tax Exemptions
- Homeowner Tax Exemptions
Ownership History
Purchase Details
Similar Homes in the area
Home Values in the Area
Average Home Value in this Area
Purchase History
| Date | Type | Sale Price | Title Company |
|---|---|---|---|
| Warranty Deed | $205,000 | None Listed On Document | |
| Warranty Deed | $205,000 | None Listed On Document |
Mortgage History
| Date | Status | Loan Amount | Loan Type |
|---|---|---|---|
| Previous Owner | $226,975 | New Conventional | |
| Previous Owner | $246,500 | Unknown | |
| Previous Owner | $195,000 | Unknown | |
| Previous Owner | $181,800 | Unknown | |
| Previous Owner | $181,300 | Unknown | |
| Previous Owner | $166,800 | Unknown | |
| Previous Owner | $168,000 | Unknown |
Property History
| Date | Event | Price | Change | Sq Ft Price |
|---|---|---|---|---|
| 07/02/2025 07/02/25 | Pending | -- | -- | -- |
| 06/27/2025 06/27/25 | For Sale | $429,990 | +109.8% | $159 / Sq Ft |
| 12/27/2024 12/27/24 | Sold | $205,000 | 0.0% | $95 / Sq Ft |
| 12/03/2024 12/03/24 | Pending | -- | -- | -- |
| 12/03/2024 12/03/24 | For Sale | $204,900 | -- | $95 / Sq Ft |
Tax History Compared to Growth
Tax History
| Year | Tax Paid | Tax Assessment Tax Assessment Total Assessment is a certain percentage of the fair market value that is determined by local assessors to be the total taxable value of land and additions on the property. | Land | Improvement |
|---|---|---|---|---|
| 2024 | $9,152 | $27,000 | $8,250 | $18,750 |
| 2023 | $6,341 | $27,000 | $8,250 | $18,750 |
| 2022 | $6,341 | $17,322 | $7,125 | $10,197 |
| 2021 | $6,384 | $17,322 | $7,125 | $10,197 |
| 2020 | $6,047 | $17,322 | $7,125 | $10,197 |
| 2019 | $6,247 | $18,093 | $6,375 | $11,718 |
| 2018 | $6,197 | $18,093 | $6,375 | $11,718 |
| 2017 | $6,045 | $18,093 | $6,375 | $11,718 |
| 2016 | $9,132 | $18,186 | $5,625 | $12,561 |
| 2015 | $6,852 | $18,186 | $5,625 | $12,561 |
| 2014 | $6,743 | $18,186 | $5,625 | $12,561 |
| 2013 | $7,888 | $22,182 | $5,625 | $16,557 |
Agents Affiliated with this Home
-
YeeMei Chua

Seller's Agent in 2025
YeeMei Chua
Pavilion Realty LLC
(630) 506-3738
1 in this area
82 Total Sales
-
Jennifer Upshaw

Seller's Agent in 2024
Jennifer Upshaw
L. Upshaw Realty
(312) 919-0135
2 in this area
57 Total Sales
Map
Source: Midwest Real Estate Data (MRED)
MLS Number: 12220134
APN: 31-24-103-014-0000
- 335 Farragut St
- 332 Gentry St
- 246 Gentry St
- 403 Seward St
- 333 Illinois St
- 315 Illinois St
- 408 Seward St
- 1 Maros Ln
- 20832 Sparta Ln
- 310 New Salem St
- 300 Indiana St
- 209 Illinois St
- 237 Early St
- 2925 Dartmouth Ln
- 2935 Dartmouth Ln
- 816 Brookwood Dr
- 3133 Nottingham Ct
- 2700 Chariot Ln
- 20825 Brookside Blvd
- 2716 Chariot Ln
