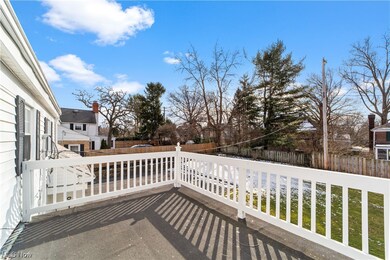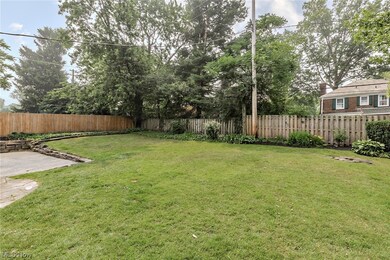
21026 W Byron Rd Shaker Heights, OH 44122
Estimated Value: $495,000 - $600,000
Highlights
- Golf Course Community
- Medical Services
- 2 Fireplaces
- Shaker Heights High School Rated A
- Colonial Architecture
- No HOA
About This Home
As of April 2024FABULOUS BRAND NEW KITCHEN, QUARTZ COUNTERS, STAINLESS APPLIANCES, BREAKFAST ISLAND, BAR/DES AREA...21026 West Byron like you have never seen it before...Classic George Burrows Colonial...All freshly painted throughout...Updated Bathrooms...Power Washed, Driveway Seal Coated...
Nothing at all to do...Just move in & enjoy the fabulous home and neighborhood. Colonial in the Heart of Shaker Heights. Walk in the front door to a foyer and lovely staircase. Hardwood floors in LR, DR, Paneled Library & all Bedrooms. Wood Burning Fireplace in Livinf Room & Lower Lever...Also Gas Starter. You will love to cook in this Sparkling New Kitchen...So many wonderful features to this home...Don't miss this opportunity. Seller will provide Compliance prior to Title Transfer...
Last Agent to Sell the Property
Berkshire Hathaway HomeServices Professional Realty Brokerage Email: diane.armington@gmail.com 216-390-0910 License #432462 Listed on: 02/24/2024

Home Details
Home Type
- Single Family
Est. Annual Taxes
- $11,230
Year Built
- Built in 1947
Lot Details
- 0.26 Acre Lot
- North Facing Home
- Wrought Iron Fence
- Wood Fence
- Back Yard Fenced
Parking
- 2 Car Attached Garage
Home Design
- Colonial Architecture
- Brick Exterior Construction
- Slate Roof
- Wood Siding
- Stone Siding
Interior Spaces
- 2-Story Property
- 2 Fireplaces
- Wood Burning Fireplace
- Gas Fireplace
- Property Views
Kitchen
- Range
- Dishwasher
- Disposal
Bedrooms and Bathrooms
- 4 Bedrooms
Partially Finished Basement
- Basement Fills Entire Space Under The House
- Fireplace in Basement
- Laundry in Basement
Outdoor Features
- Patio
Utilities
- Humidifier
- Forced Air Heating and Cooling System
- Heating System Uses Gas
Listing and Financial Details
- Assessor Parcel Number 733-32-022
Community Details
Overview
- No Home Owners Association
- Van Sweringen Cos 44 Subdivision
Amenities
- Medical Services
- Shops
- Public Transportation
Recreation
- Golf Course Community
- Tennis Courts
- Community Playground
- Community Pool
- Park
Ownership History
Purchase Details
Home Financials for this Owner
Home Financials are based on the most recent Mortgage that was taken out on this home.Purchase Details
Purchase Details
Purchase Details
Purchase Details
Purchase Details
Similar Homes in the area
Home Values in the Area
Average Home Value in this Area
Purchase History
| Date | Buyer | Sale Price | Title Company |
|---|---|---|---|
| Lewis Haley K | $532,055 | Nova Title | |
| Russo Alex L | -- | -- | |
| Russo Alexander L | $169,000 | -- | |
| Kipp Karen L | -- | -- | |
| Kipp John R | $120,000 | -- | |
| Walker John F | -- | -- |
Mortgage History
| Date | Status | Borrower | Loan Amount |
|---|---|---|---|
| Open | Lewis Haley K | $425,644 | |
| Previous Owner | Russo Alexander L | $50,000 | |
| Previous Owner | Russo Alex L | $99,297 | |
| Previous Owner | Russo Alex L | $25,000 | |
| Previous Owner | Russo Alex L | $40,000 |
Property History
| Date | Event | Price | Change | Sq Ft Price |
|---|---|---|---|---|
| 04/18/2024 04/18/24 | Sold | $532,055 | -7.5% | $143 / Sq Ft |
| 04/11/2024 04/11/24 | Pending | -- | -- | -- |
| 02/24/2024 02/24/24 | For Sale | $575,000 | 0.0% | $154 / Sq Ft |
| 12/14/2019 12/14/19 | Rented | $2,700 | -6.9% | -- |
| 08/29/2019 08/29/19 | Under Contract | -- | -- | -- |
| 07/24/2019 07/24/19 | For Rent | $2,900 | -- | -- |
Tax History Compared to Growth
Tax History
| Year | Tax Paid | Tax Assessment Tax Assessment Total Assessment is a certain percentage of the fair market value that is determined by local assessors to be the total taxable value of land and additions on the property. | Land | Improvement |
|---|---|---|---|---|
| 2024 | $12,042 | $131,670 | $21,980 | $109,690 |
| 2023 | $11,541 | $100,065 | $20,545 | $79,520 |
| 2022 | $11,230 | $100,070 | $20,550 | $79,520 |
| 2021 | $11,197 | $100,070 | $20,550 | $79,520 |
| 2020 | $11,120 | $93,520 | $19,220 | $74,310 |
| 2019 | $10,963 | $267,200 | $54,900 | $212,300 |
| 2018 | $10,720 | $93,520 | $19,220 | $74,310 |
| 2017 | $10,853 | $87,510 | $16,490 | $71,020 |
| 2016 | $10,428 | $87,510 | $16,490 | $71,020 |
| 2015 | $9,600 | $87,510 | $16,490 | $71,020 |
| 2014 | $9,600 | $79,560 | $14,980 | $64,580 |
Agents Affiliated with this Home
-
Diane Russo Armington

Seller's Agent in 2024
Diane Russo Armington
Berkshire Hathaway HomeServices Professional Realty
12 in this area
121 Total Sales
-
Laura Kubicki
L
Buyer's Agent in 2024
Laura Kubicki
Keller Williams Elevate
(440) 552-1909
1 in this area
11 Total Sales
Map
Source: MLS Now
MLS Number: 5019662
APN: 733-32-022
- 20526 W Byron Rd
- 20501 S Woodland Rd
- 21262 S Woodland Rd
- 2929 Morley Rd
- 21250 Almar Dr
- 20050 Shaker Blvd
- 3265 Belvoir Blvd
- 3271 Warrensville Center Rd Unit 8B
- 3104 Falmouth Rd
- 22127 Rye Rd
- 19800 Shaker Blvd
- 22099 Shaker Blvd
- 3333 Warrensville Center Rd Unit 211
- 3333 Warrensville Center Rd Unit 204
- 3006 Kingsley Rd
- 2838 Montgomery Rd
- 22362 Rye Rd
- 20601 Shelburne Rd
- 22588 Westchester Rd
- 2855 Manchester Rd
- 21026 W Byron Rd
- 21026 Byron Rd
- 21000 Byron Rd
- 21076 W Byron Rd
- 21076 Byron Rd
- 20962 Byron Rd
- 21112 Byron Rd
- 21031 Sydenham Rd
- 20999 Sydenham Rd
- 21025 Byron Rd
- 21075 Sydenham Rd
- 20961 Sydenham Rd
- 20999 Byron Rd
- 21075 Byron Rd
- 20926 Byron Rd
- 21150 W Byron Rd
- 21150 Byron Rd
- 20955 Byron Rd
- 21111 Sydenham Rd
- 20955 W Byron Rd


