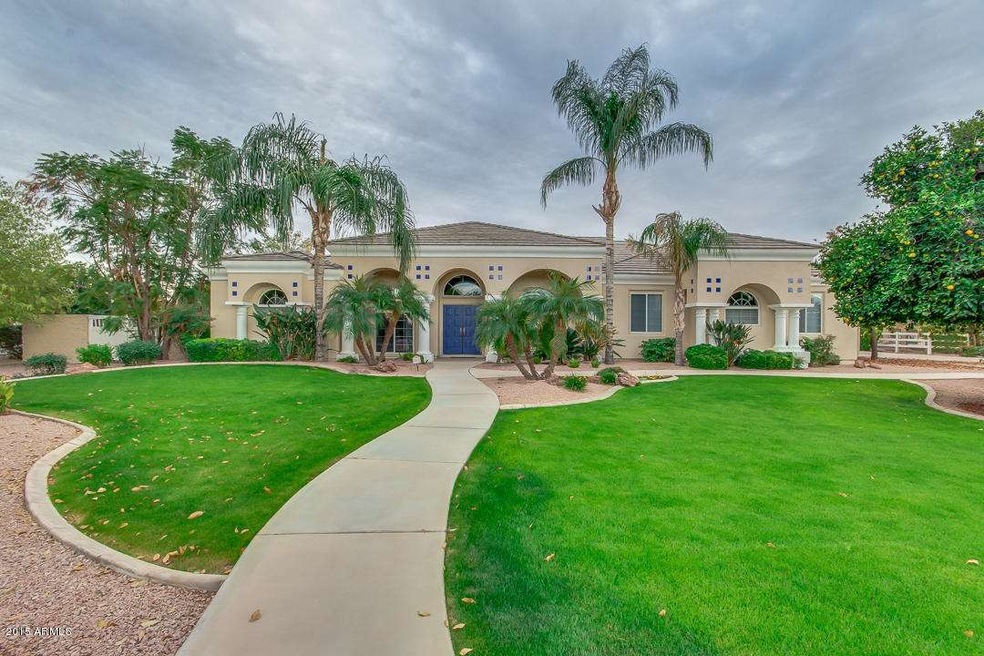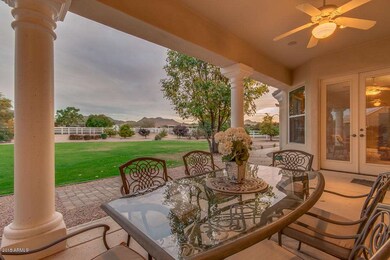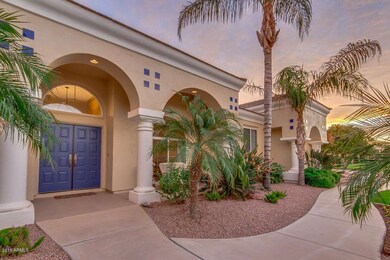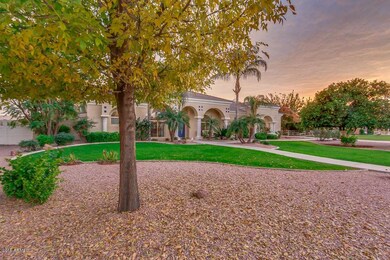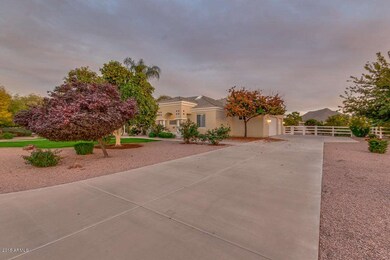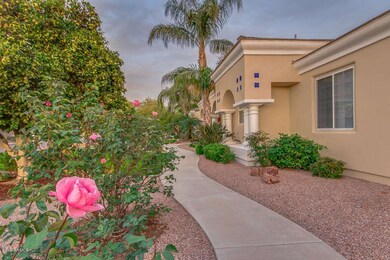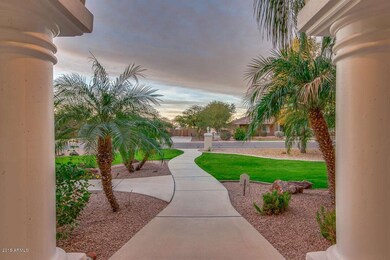
21029 E Mewes Rd Queen Creek, AZ 85142
Estimated Value: $1,058,891 - $1,079,000
Highlights
- Horses Allowed On Property
- RV Gated
- Mountain View
- Newell Barney Middle School Rated A
- 0.83 Acre Lot
- Wood Flooring
About This Home
As of March 2016Stunning mountain views. Elegant, open, timeless floor plan w/ a large bonus room. True custom home on just under an acre. Big beautiful kitchen w/ double oven (top convection), double islands, custom maple cabinets, granite & 6 burner smooth top range w/ double burner grill. Egyptian noche travertine (18x18) and 7 inch baseboards grace the main areas. Blown in insulation makes this beautiful home very energy efficient. Surround sound, walk in pantry, skylights and an extended oversize/height garage. Tree lined street, walking paths, horse trails, community park and play ground. Fantastic location in the heart of Queen Creek, near the Equestrian Center, shopping, dining, theaters and San Tan Regional Park (hiking/biking). Horse privileges. Irrigation rights. RV gates. Appliances convey. Exterior freshly painted in 2015. Front view windows are floor to ceiling. Backyard pre-plumbed for a gas bbq. Den is pre-wired for theatre effect surround sound. Custom arches/lighting and columns inside and out add elegance.
Last Agent to Sell the Property
D Mechelle Brown
DPR Realty LLC License #SA541152000 Listed on: 11/23/2015
Home Details
Home Type
- Single Family
Est. Annual Taxes
- $3,587
Year Built
- Built in 2002
Lot Details
- 0.83 Acre Lot
- Wrought Iron Fence
- Front and Back Yard Sprinklers
- Grass Covered Lot
HOA Fees
- $51 Monthly HOA Fees
Parking
- 3 Car Direct Access Garage
- 4 Open Parking Spaces
- Garage ceiling height seven feet or more
- Side or Rear Entrance to Parking
- Garage Door Opener
- RV Gated
Home Design
- Santa Barbara Architecture
- Spanish Architecture
- Wood Frame Construction
- Spray Foam Insulation
- Tile Roof
- Stucco
Interior Spaces
- 3,000 Sq Ft Home
- 1-Story Property
- Ceiling height of 9 feet or more
- Ceiling Fan
- Gas Fireplace
- Double Pane Windows
- Low Emissivity Windows
- Solar Screens
- Living Room with Fireplace
- Mountain Views
Kitchen
- Eat-In Kitchen
- Breakfast Bar
- Built-In Microwave
- Kitchen Island
- Granite Countertops
Flooring
- Wood
- Carpet
- Stone
- Sustainable
Bedrooms and Bathrooms
- 4 Bedrooms
- Primary Bathroom is a Full Bathroom
- 3 Bathrooms
- Dual Vanity Sinks in Primary Bathroom
- Bathtub With Separate Shower Stall
Schools
- Queen Creek Elementary School
- Queen Creek Middle School
- Queen Creek High School
Utilities
- Refrigerated Cooling System
- Zoned Heating
- Heating System Uses Natural Gas
- Water Filtration System
- High Speed Internet
- Cable TV Available
Additional Features
- Covered patio or porch
- Horses Allowed On Property
Listing and Financial Details
- Home warranty included in the sale of the property
- Tax Lot 10
- Assessor Parcel Number 304-91-241
Community Details
Overview
- Association fees include ground maintenance
- Vision Association, Phone Number (480) 759-4945
- Built by Owner Custom
- Orchard Ranchettes, Orchard Ranch Subdivision, Custom Floorplan
Recreation
- Community Playground
- Bike Trail
Ownership History
Purchase Details
Purchase Details
Home Financials for this Owner
Home Financials are based on the most recent Mortgage that was taken out on this home.Purchase Details
Similar Homes in the area
Home Values in the Area
Average Home Value in this Area
Purchase History
| Date | Buyer | Sale Price | Title Company |
|---|---|---|---|
| Obermann Paul David | -- | None Available | |
| Oberrnann Paul | $490,000 | Chicago Title Agency Inc | |
| Brown Gregory | $73,000 | Lawyers Title Of Arizona Inc |
Mortgage History
| Date | Status | Borrower | Loan Amount |
|---|---|---|---|
| Open | Obermann Paul David | $175,000 | |
| Closed | Obermann Paul | $50,000 | |
| Closed | Oberrnann Paul | $212,000 | |
| Previous Owner | Brown Gregory | $30,365 | |
| Previous Owner | Brown Gregory | $341,000 | |
| Previous Owner | Brown Gregory | $360,000 | |
| Previous Owner | Brown Gregory | $417,000 | |
| Previous Owner | Brown Gregory | $100,000 | |
| Previous Owner | Brown Gregory | $304,000 | |
| Previous Owner | Brown Gregory | $210,500 | |
| Previous Owner | Brown Gregory | $87,650 |
Property History
| Date | Event | Price | Change | Sq Ft Price |
|---|---|---|---|---|
| 03/01/2016 03/01/16 | Sold | $490,000 | -1.4% | $163 / Sq Ft |
| 01/06/2016 01/06/16 | Pending | -- | -- | -- |
| 01/02/2016 01/02/16 | Price Changed | $497,000 | -3.5% | $166 / Sq Ft |
| 11/23/2015 11/23/15 | For Sale | $514,900 | -- | $172 / Sq Ft |
Tax History Compared to Growth
Tax History
| Year | Tax Paid | Tax Assessment Tax Assessment Total Assessment is a certain percentage of the fair market value that is determined by local assessors to be the total taxable value of land and additions on the property. | Land | Improvement |
|---|---|---|---|---|
| 2025 | $4,288 | $45,962 | -- | -- |
| 2024 | $4,383 | $43,773 | -- | -- |
| 2023 | $4,383 | $70,610 | $14,120 | $56,490 |
| 2022 | $4,233 | $52,760 | $10,550 | $42,210 |
| 2021 | $4,290 | $48,560 | $9,710 | $38,850 |
| 2020 | $4,148 | $44,670 | $8,930 | $35,740 |
| 2019 | $5,280 | $42,820 | $8,560 | $34,260 |
| 2018 | $4,878 | $36,430 | $7,280 | $29,150 |
| 2017 | $4,813 | $34,400 | $6,880 | $27,520 |
| 2016 | $4,444 | $34,410 | $6,880 | $27,530 |
| 2015 | $3,587 | $33,910 | $6,780 | $27,130 |
Agents Affiliated with this Home
-
D
Seller's Agent in 2016
D Mechelle Brown
DPR Realty
-
Barton Haiduk

Buyer's Agent in 2016
Barton Haiduk
Haiduk Realty Experience
(480) 313-8936
83 Total Sales
Map
Source: Arizona Regional Multiple Listing Service (ARMLS)
MLS Number: 5368207
APN: 304-91-241
- 21131 E Excelsior Ave
- 21121 E Marsh Rd
- 20918 E Orchard Ln
- 21205 E Excelsior Ave
- 21228 E Excelsior Ave
- 20811 E Excelsior Ave
- 20981 E Watford Dr
- 00 E Watford Dr
- 20756 E Indiana Ave
- 21315 E Marsh Rd
- 21384 E Excelsior Ave
- 20689 E Pummelos Rd
- 21406 E Mewes Rd
- 21391 E Orchard Ln
- 20698 E Marsh Rd
- 20647 E Pummelos Rd
- 21442 E Excelsior Ave
- 20656 E Marsh Rd
- 25720 S 206th Place
- 20715 E Watford Dr
- 21029 E Mewes Rd
- 21055 E Mewes Rd
- 21003 E Mewes Rd
- 21030 E Excelsior Ave
- 21056 E Excelsior Ave
- 21004 E Excelsior Ave
- 21034 E Mewes Rd
- 21081 E Mewes Rd Unit 12
- 21081 E Mewes Rd
- 21060 E Mewes Rd
- 21008 E Mewes Rd
- 21082 E Excelsior Ave
- 20986 E Excelsior Ave
- 21103 E Mewes Rd
- 20956 E Mewes Rd
- 21108 E Excelsior Ave
- 21035 E Excelsior Ave
- 20965 E Mewes Rd
- 21503 E Excelsior Ave Unit 41
- 21061 E Excelsior Ave
