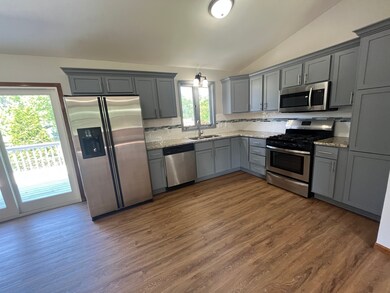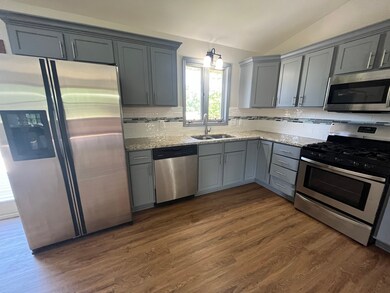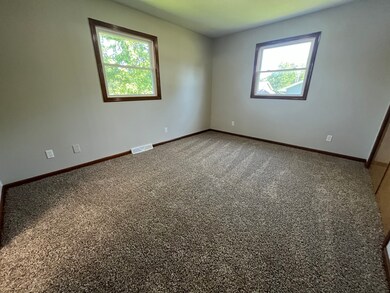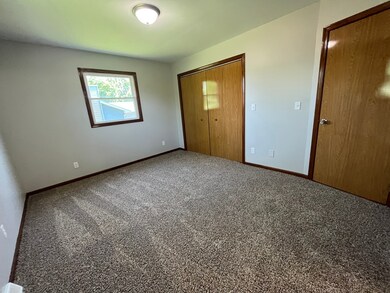
Highlights
- Raised Ranch Architecture
- Sliding Doors
- Combination Dining and Living Room
- 2 Car Attached Garage
- Forced Air Heating and Cooling System
- Family Room
About This Home
As of July 2022LOOKING FOR A LARGE HOME! OPEN FLOOR PLAN WITH CATHEDRAL CEILING! GRANITE COUNTER TOPS AND BACK SPLASH! EQUIPPED WITH STAINLESS STEEL APPLIANCES! FRESHLY PAINTED INTERIOR! NEW CARPET IN ALL 5 BEDROOMS AND FAMILY ROOM! A FULL BATH ON EACH LEVEL! SLIDING DOOR OFF THE EATING AREA LEADS TO A NICE DECK JUST STAINED! PERGO FLOORING IN LIVING, KITCHEN AND DINING AREA! AFFORDABLE TAXES AND NO HOA OR SSA! THIS BEAUTIFULL HOME IS READY FOR A NEW OWNER!
Last Agent to Sell the Property
Kettley & Co. Inc. - Aurora License #475138179 Listed on: 06/16/2022
Home Details
Home Type
- Single Family
Est. Annual Taxes
- $5,344
Year Built
- Built in 1991 | Remodeled in 2022
Lot Details
- Lot Dimensions are 89.95 x 115.06
- Paved or Partially Paved Lot
Parking
- 2 Car Attached Garage
- Garage Transmitter
- Garage Door Opener
- Driveway
- Parking Included in Price
Home Design
- Raised Ranch Architecture
- Bi-Level Home
- Asphalt Roof
Interior Spaces
- 1,320 Sq Ft Home
- Sliding Doors
- Family Room
- Combination Dining and Living Room
Kitchen
- Range
- Microwave
- Dishwasher
Bedrooms and Bathrooms
- 5 Bedrooms
- 5 Potential Bedrooms
- 2 Full Bathrooms
Finished Basement
- Basement Fills Entire Space Under The House
- Finished Basement Bathroom
Utilities
- Forced Air Heating and Cooling System
- Heating System Uses Natural Gas
Ownership History
Purchase Details
Home Financials for this Owner
Home Financials are based on the most recent Mortgage that was taken out on this home.Purchase Details
Home Financials for this Owner
Home Financials are based on the most recent Mortgage that was taken out on this home.Purchase Details
Purchase Details
Home Financials for this Owner
Home Financials are based on the most recent Mortgage that was taken out on this home.Purchase Details
Purchase Details
Similar Homes in Plano, IL
Home Values in the Area
Average Home Value in this Area
Purchase History
| Date | Type | Sale Price | Title Company |
|---|---|---|---|
| Warranty Deed | $265,000 | Fidelity National Title | |
| Special Warranty Deed | $115,000 | None Available | |
| Sheriffs Deed | -- | Premier Title | |
| Warranty Deed | $195,000 | -- | |
| Deed | $124,900 | -- | |
| Deed | $23,900 | -- |
Mortgage History
| Date | Status | Loan Amount | Loan Type |
|---|---|---|---|
| Open | $260,101 | FHA | |
| Previous Owner | $216,702 | FHA | |
| Previous Owner | $202,950 | Balloon | |
| Previous Owner | $195,000 | Purchase Money Mortgage | |
| Previous Owner | $125,500 | Unknown | |
| Closed | -- | No Value Available |
Property History
| Date | Event | Price | Change | Sq Ft Price |
|---|---|---|---|---|
| 07/25/2022 07/25/22 | Sold | $264,900 | 0.0% | $201 / Sq Ft |
| 07/11/2022 07/11/22 | For Sale | $264,900 | 0.0% | $201 / Sq Ft |
| 07/09/2022 07/09/22 | Pending | -- | -- | -- |
| 06/23/2022 06/23/22 | Off Market | $264,900 | -- | -- |
| 06/16/2022 06/16/22 | For Sale | $264,900 | +130.3% | $201 / Sq Ft |
| 05/03/2016 05/03/16 | Sold | $115,000 | -7.9% | $87 / Sq Ft |
| 04/21/2016 04/21/16 | Pending | -- | -- | -- |
| 03/30/2016 03/30/16 | Price Changed | $124,900 | -5.3% | $95 / Sq Ft |
| 03/03/2016 03/03/16 | For Sale | $131,900 | -- | $100 / Sq Ft |
Tax History Compared to Growth
Tax History
| Year | Tax Paid | Tax Assessment Tax Assessment Total Assessment is a certain percentage of the fair market value that is determined by local assessors to be the total taxable value of land and additions on the property. | Land | Improvement |
|---|---|---|---|---|
| 2024 | $5,588 | $73,914 | $13,371 | $60,543 |
| 2023 | $5,620 | $65,743 | $11,893 | $53,850 |
| 2022 | $5,620 | $59,984 | $10,851 | $49,133 |
| 2021 | $5,344 | $56,275 | $10,180 | $46,095 |
| 2020 | $5,506 | $56,275 | $10,180 | $46,095 |
| 2019 | $5,454 | $54,515 | $9,762 | $44,753 |
| 2018 | $6,496 | $51,919 | $9,297 | $42,622 |
| 2017 | $7,403 | $65,514 | $9,296 | $56,218 |
| 2016 | $3,659 | $58,610 | $9,296 | $49,314 |
| 2015 | $7,533 | $52,831 | $8,000 | $44,831 |
| 2014 | -- | $52,831 | $9,000 | $43,831 |
| 2013 | -- | $54,019 | $11,188 | $42,831 |
Agents Affiliated with this Home
-

Seller's Agent in 2022
Mario Carrillo
Kettley & Co. Inc. - Aurora
(630) 688-3400
15 in this area
388 Total Sales
-

Seller Co-Listing Agent in 2022
Felipe Carrillo
Kettley & Co. Inc. - Aurora
(630) 674-3001
15 in this area
327 Total Sales
-

Buyer's Agent in 2022
Diana Rose Aspuria
eXp Realty
(630) 641-2592
4 in this area
88 Total Sales
-

Buyer Co-Listing Agent in 2022
Enrique Salas
Coldwell Banker Realty
(630) 201-4532
6 in this area
119 Total Sales
-

Seller's Agent in 2016
Joseph Mueller
Tanis Group Realty
(847) 514-4506
88 Total Sales
Map
Source: Midwest Real Estate Data (MRED)
MLS Number: 11437114
APN: 01-16-480-008
- 41 N Linden Dr
- 940 Hyte St
- 524 Heritage Ln
- 518 Heritage Ln
- 514 Heritage Ln
- 2503 Little Rock Rd
- 508 Ramsden Rd
- 542 Hemmingsen St
- 553 Hemmingsen St
- 208 Cooper St
- 506 W Lee St
- 302 W Abe St
- 2458 Creek Rd
- 508 E Park St
- 111 W North St
- 43 Coffman Ln
- 18 W South St
- 17 W Dearborn St
- Lot 6 Lakeside
- Lot 1B Lakeside Dr






