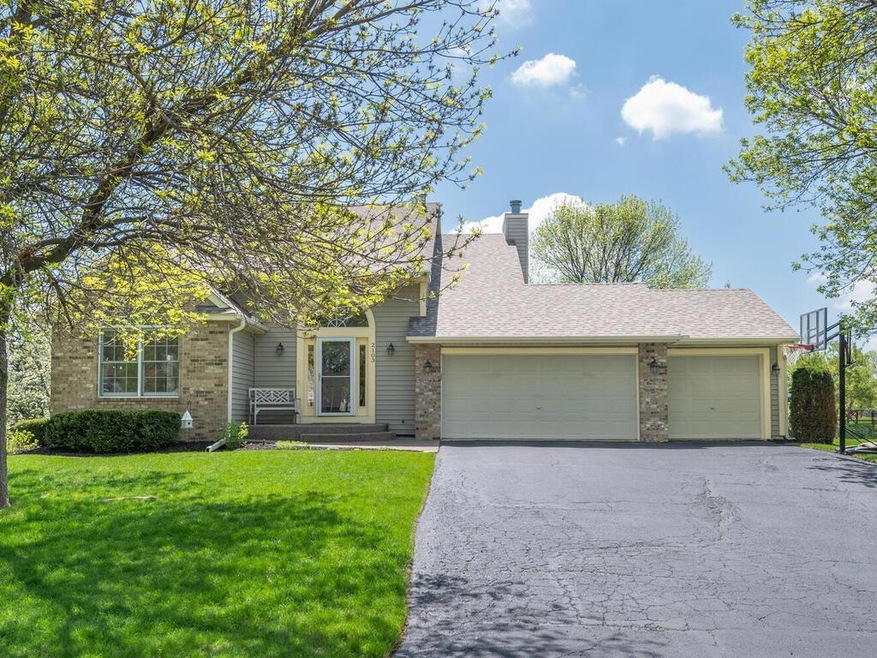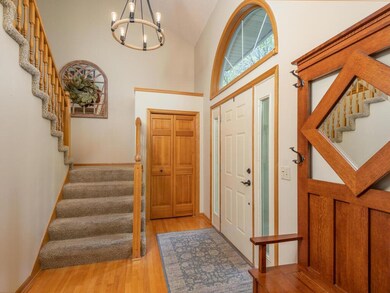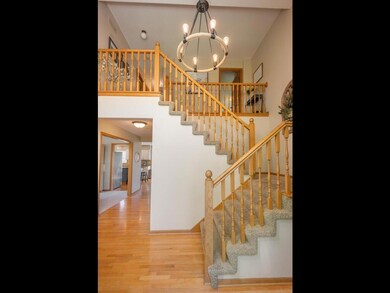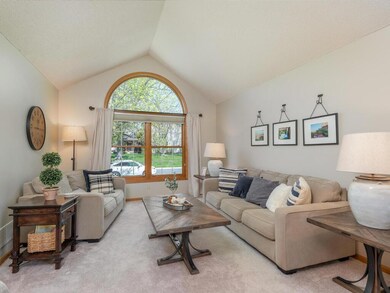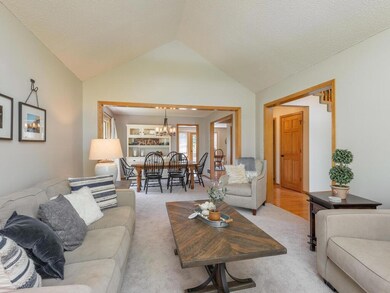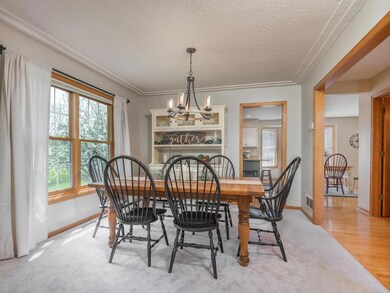
2103 Brinker St Chanhassen, MN 55317
Estimated Value: $600,000 - $713,000
Highlights
- Deck
- Family Room with Fireplace
- The kitchen features windows
- Bluff Creek Elementary Rated A-
- No HOA
- 4-minute walk to Sugarbush Park
About This Home
As of July 2022Beautiful two-story walkout home with many updates! Features include a welcoming foyer with vaults and open staircase, hardwood floors, open concept living areas, granite & stainless in the kitchen, gas FP in family room, 3 upper-level bedrooms including the owner's suite. Lower level includes a spacious rec room with gas FP, 4th bedroom, 3/4 bath, laundry, flex room and storage. Updates over the last few years: main level carpeting, furnace, Kinetico water softener, roof, gutters, composite deck, and landscaping. Fantastic location near parks, Chanhassen Rec Center, and more!
Home Details
Home Type
- Single Family
Est. Annual Taxes
- $4,807
Year Built
- Built in 1994
Lot Details
- 0.34 Acre Lot
- Lot Dimensions are 91x164
Parking
- 3 Car Attached Garage
- Garage Door Opener
Home Design
- Flex
Interior Spaces
- 2-Story Property
- Family Room with Fireplace
- 2 Fireplaces
- Living Room
- Dining Room
- Game Room with Fireplace
- Recreation Room
Kitchen
- Range
- Microwave
- Dishwasher
- Disposal
- The kitchen features windows
Bedrooms and Bathrooms
- 4 Bedrooms
Laundry
- Dryer
- Washer
Finished Basement
- Walk-Out Basement
- Sump Pump
- Drain
Additional Features
- Deck
- Forced Air Heating and Cooling System
Community Details
- No Home Owners Association
- Windmill Run Subdivision
Listing and Financial Details
- Assessor Parcel Number 258880280
Ownership History
Purchase Details
Home Financials for this Owner
Home Financials are based on the most recent Mortgage that was taken out on this home.Purchase Details
Home Financials for this Owner
Home Financials are based on the most recent Mortgage that was taken out on this home.Purchase Details
Similar Homes in the area
Home Values in the Area
Average Home Value in this Area
Purchase History
| Date | Buyer | Sale Price | Title Company |
|---|---|---|---|
| Vandenberg Kevin | $567,500 | Dca Title | |
| Martodam Brian W | $377,000 | Burnet Title | |
| Benson David E | $224,900 | -- |
Mortgage History
| Date | Status | Borrower | Loan Amount |
|---|---|---|---|
| Open | Vandenberg Kevin | $510,750 | |
| Previous Owner | Martodam Brian W | $43,510 | |
| Previous Owner | Martodam Brian W | $339,300 | |
| Previous Owner | Benson David E | $120,000 | |
| Previous Owner | Benson David E | $87,064 |
Property History
| Date | Event | Price | Change | Sq Ft Price |
|---|---|---|---|---|
| 07/05/2022 07/05/22 | Sold | $567,500 | +7.1% | $181 / Sq Ft |
| 05/22/2022 05/22/22 | Pending | -- | -- | -- |
| 05/16/2022 05/16/22 | For Sale | $529,900 | -- | $169 / Sq Ft |
Tax History Compared to Growth
Tax History
| Year | Tax Paid | Tax Assessment Tax Assessment Total Assessment is a certain percentage of the fair market value that is determined by local assessors to be the total taxable value of land and additions on the property. | Land | Improvement |
|---|---|---|---|---|
| 2025 | $5,236 | $574,600 | $185,000 | $389,600 |
| 2024 | $5,164 | $505,100 | $145,000 | $360,100 |
| 2023 | $4,776 | $501,400 | $145,000 | $356,400 |
| 2022 | $4,840 | $468,300 | $144,000 | $324,300 |
| 2021 | $4,378 | $386,400 | $113,100 | $273,300 |
| 2020 | $4,426 | $381,600 | $113,100 | $268,500 |
| 2019 | $4,350 | $360,000 | $107,700 | $252,300 |
| 2018 | $4,098 | $360,000 | $107,700 | $252,300 |
| 2017 | $4,248 | $332,000 | $102,600 | $229,400 |
| 2016 | $4,378 | $319,100 | $0 | $0 |
| 2015 | $4,340 | $333,000 | $0 | $0 |
| 2014 | $4,340 | $294,400 | $0 | $0 |
Agents Affiliated with this Home
-
Jessica Gorres

Seller's Agent in 2022
Jessica Gorres
Coldwell Banker Burnet
(612) 518-2297
9 in this area
67 Total Sales
-
Patrick Ryan

Buyer's Agent in 2022
Patrick Ryan
Fish MLS Realty
(651) 587-7599
1 in this area
85 Total Sales
Map
Source: NorthstarMLS
MLS Number: 6182077
APN: 25.8880280
- 7656 Prairie Flower Blvd
- 2177 Paisley Path
- 2090 Paisley Path
- 7423 Fawn Hill Rd
- 2029 Poppy Dr
- 2331 Fawn Hill Ct
- 7217 Purple Pkwy
- 7266 Fawn Hill Rd
- 7154 Alphabet St
- 7517 Bent Bow Trail
- 2408 Hunter Dr
- 7703 Vasserman Place
- 7861 Autumn Ridge Ave
- 7838 Harvest Ln Unit 53
- 7882 Autumn Ridge Ave
- 7216 Gunflint Trail
- 1824 Lucy Ridge Cir
- 7625 Century Ct
- 6951 Highover Dr
- 6855 Ruby Ln
- 2103 Brinker St
- 2091 Brinker St
- 2117 Brinker St
- 7510 Crocus Ct
- 2075 Brinker St
- 2131 Brinker St
- 7580 Walnut Curve
- 7509 Tulip Ct
- 7584 Walnut Curve
- 2059 Brinker St
- 7496 Crocus Ct
- 7511 Crocus Ct
- 7588 Walnut Curve
- 7572 Walnut Curve
- 2145 Brinker St
- 7491 Tulip Ct
- 7592 Walnut Curve
- 7495 Crocus Ct
- 7568 Walnut Curve
- 2043 Brinker St
