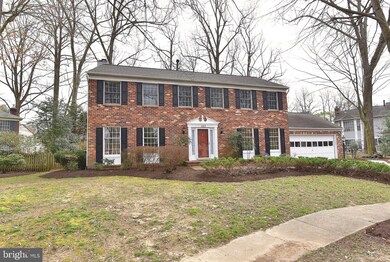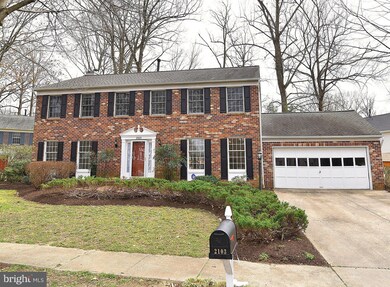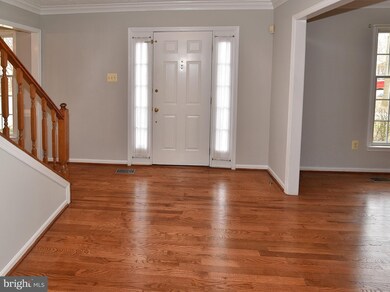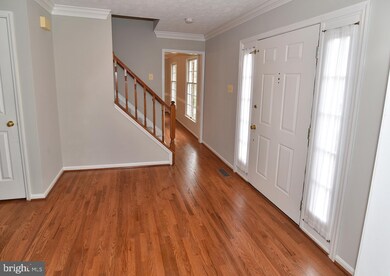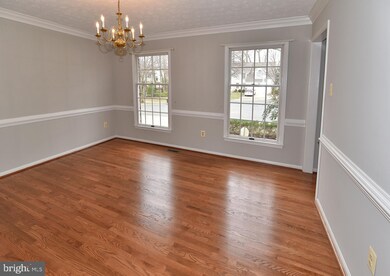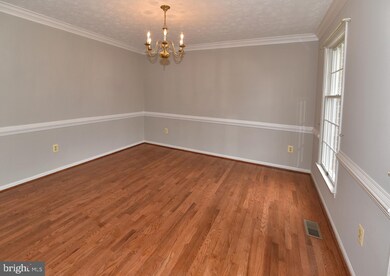
2103 Bromley Ct Crofton, MD 21114
Estimated Value: $767,000 - $842,569
Highlights
- Open Floorplan
- Colonial Architecture
- Wood Flooring
- Crofton Woods Elementary School Rated A-
- Deck
- 1 Fireplace
About This Home
As of May 2019Main level Hardwood flooring has just been refinished* Entire main level and upper level professionally painted* Exterior wood trim painted* Beautifully renovated Kitchen with high end stainless steel appliances, downdraft, cabinet depth refrigerator, breakfast bar* Bedroom 2 features french doors leading to a private deck* Cozy wood burning fireplace in Family Room* MUST SEE GLASS ENCLOSED SOLARIUM, designed to bring the beauty of the outdoors, in* Spacious Master Bedroom with vaulted ceilings, walk in closet, attached master bathroom* 5 upper level bedrooms* Lower Level is fully finished, tons of space, cedar closet, full bathroom* NEW CARPET throughout the upper level of the house and half of the basement, all neutral* Recessed LED lighting in Living Room and Kitchen* Professionally landscaped large rear yard features flagstone patio and custom built-in spa/hot tub* Brand new 50 gallon gas water heater* Inside portion of HVAC unit less than 2 years old* Located on a quiet cul-de-sac* $360 per year front footage fee* ROOF REPLACED IN 2012 with 50 year shingles* Rear yard extends all the way to fence adjacent to neighbors home, INCLUDES the small fenced in area in the corner of the property*
Home Details
Home Type
- Single Family
Est. Annual Taxes
- $5,872
Year Built
- Built in 1990
Lot Details
- 0.27 Acre Lot
- Property is in very good condition
- Property is zoned R5
Parking
- 2 Car Attached Garage
- Garage Door Opener
- Driveway
Home Design
- Colonial Architecture
- Vinyl Siding
- Brick Front
Interior Spaces
- Property has 3 Levels
- Open Floorplan
- 1 Fireplace
- Formal Dining Room
Kitchen
- Eat-In Kitchen
- Self-Cleaning Oven
- Down Draft Cooktop
- Built-In Microwave
- Dishwasher
- Disposal
Flooring
- Wood
- Carpet
Bedrooms and Bathrooms
- 5 Bedrooms
- En-Suite Bathroom
- Walk-In Closet
Finished Basement
- Basement Fills Entire Space Under The House
- Walk-Up Access
Accessible Home Design
- Level Entry For Accessibility
Outdoor Features
- Deck
- Patio
Schools
- Crofton Woods Elementary School
- Crofton Middle School
- South River High School
Utilities
- 90% Forced Air Heating and Cooling System
- Natural Gas Water Heater
- Municipal Trash
Community Details
- No Home Owners Association
- Built by Ryland Homes
- Crofton Woods Subdivision
Listing and Financial Details
- Tax Lot 58
- Assessor Parcel Number 020220490063530
- $360 Front Foot Fee per year
Ownership History
Purchase Details
Home Financials for this Owner
Home Financials are based on the most recent Mortgage that was taken out on this home.Purchase Details
Home Financials for this Owner
Home Financials are based on the most recent Mortgage that was taken out on this home.Purchase Details
Home Financials for this Owner
Home Financials are based on the most recent Mortgage that was taken out on this home.Purchase Details
Similar Homes in Crofton, MD
Home Values in the Area
Average Home Value in this Area
Purchase History
| Date | Buyer | Sale Price | Title Company |
|---|---|---|---|
| Chen Susu | $585,000 | Diamond Title Insurance Corp | |
| Pamidala Sreenivsa R | -- | -- | |
| Pamidala Sreenivsa R | -- | -- | |
| Pamidala Sreenivsa R | -- | -- | |
| Pamidala Sreenivsa R | -- | -- | |
| Pamidala Sreenivsa R | $435,000 | -- |
Mortgage History
| Date | Status | Borrower | Loan Amount |
|---|---|---|---|
| Open | Chen Susu | $434,000 | |
| Closed | Chen Susu | $438,750 | |
| Previous Owner | Pamidala Sreenivsa R | $284,100 | |
| Previous Owner | Pamidala Sreenivsa R | $284,100 | |
| Previous Owner | Pamidala Sreenivasa R | $305,000 | |
| Previous Owner | Starobin Isadore | $50,000 |
Property History
| Date | Event | Price | Change | Sq Ft Price |
|---|---|---|---|---|
| 05/05/2019 05/05/19 | Sold | $585,000 | -1.7% | $149 / Sq Ft |
| 03/31/2019 03/31/19 | For Sale | $595,000 | +1.7% | $151 / Sq Ft |
| 03/31/2019 03/31/19 | Off Market | $585,000 | -- | -- |
| 07/10/2017 07/10/17 | Rented | $3,200 | 0.0% | -- |
| 06/15/2017 06/15/17 | Under Contract | -- | -- | -- |
| 05/08/2017 05/08/17 | For Rent | $3,200 | +6.7% | -- |
| 01/01/2015 01/01/15 | Rented | $3,000 | 0.0% | -- |
| 11/30/2014 11/30/14 | Under Contract | -- | -- | -- |
| 10/10/2014 10/10/14 | For Rent | $3,000 | -- | -- |
Tax History Compared to Growth
Tax History
| Year | Tax Paid | Tax Assessment Tax Assessment Total Assessment is a certain percentage of the fair market value that is determined by local assessors to be the total taxable value of land and additions on the property. | Land | Improvement |
|---|---|---|---|---|
| 2024 | $7,754 | $643,867 | $0 | $0 |
| 2023 | $7,465 | $593,700 | $276,500 | $317,200 |
| 2022 | $7,030 | $580,200 | $0 | $0 |
| 2021 | $13,713 | $566,700 | $0 | $0 |
| 2020 | $6,589 | $553,200 | $276,500 | $276,700 |
| 2019 | $6,527 | $550,133 | $0 | $0 |
| 2018 | $5,547 | $547,067 | $0 | $0 |
| 2017 | $6,200 | $544,000 | $0 | $0 |
| 2016 | -- | $525,433 | $0 | $0 |
| 2015 | -- | $506,867 | $0 | $0 |
| 2014 | -- | $488,300 | $0 | $0 |
Agents Affiliated with this Home
-
Aidan Surlis, Jr.

Seller's Agent in 2019
Aidan Surlis, Jr.
RE/MAX
(443) 995-0159
181 in this area
245 Total Sales
-
Linda Fei

Buyer's Agent in 2019
Linda Fei
Samson Properties
(703) 282-7281
53 Total Sales
-
Susan Lambert

Buyer's Agent in 2017
Susan Lambert
EXIT First Realty
(240) 363-4288
5 in this area
94 Total Sales
-
Dawn Baxter

Seller's Agent in 2015
Dawn Baxter
Coldwell Banker (NRT-Southeast-MidAtlantic)
(410) 353-0222
42 in this area
166 Total Sales
-
Dee Dee Miller

Buyer's Agent in 2015
Dee Dee Miller
Long & Foster
(443) 995-2297
3 in this area
230 Total Sales
Map
Source: Bright MLS
MLS Number: MDAA392988
APN: 02-204-90063530
- 1650 Patrice Cir
- 1729 Urby Dr
- 1711 Tedbury St
- 1725 Swinburne Ave
- 1725 Stratton Rd
- 1782 Shaftsbury Ave
- 1531 Defense Hwy
- 1732 Reynolds St
- 1720 Albermarle Dr Unit 24
- 1549 Eton Way
- 1711 Peartree Ln
- 1628 Angus Ct
- 1457 Harrow Ave
- 1509 Carlyle Dr Unit 152
- 1305 Pecantree Ct
- 1512 Eton Way
- 1636 Fallowfield Ct
- 1610 Fallowfield Ct
- 1731 Dana St
- 1486 Jordan Ave
- 2103 Bromley Ct
- 1649 Wickham Way
- 2105 Bromley Ct
- 1651 Wickham Way
- 1647 Wickham Way
- 2107 Bromley Ct
- 1645 Wickham Way
- 2106 Bromley Ct
- 1661 Wickham Way
- 1687 Wickham Way
- 1643 Wickham Way
- 1685 Wickham Way
- 2102 Bromley Ct
- 1689 Wickham Way
- 1650 Wickham Way
- 2104 Bromley Ct
- 1683 Wickham Way
- 1652 Wickham Way
- 1648 Wickham Way
- 1646 Wickham Way

