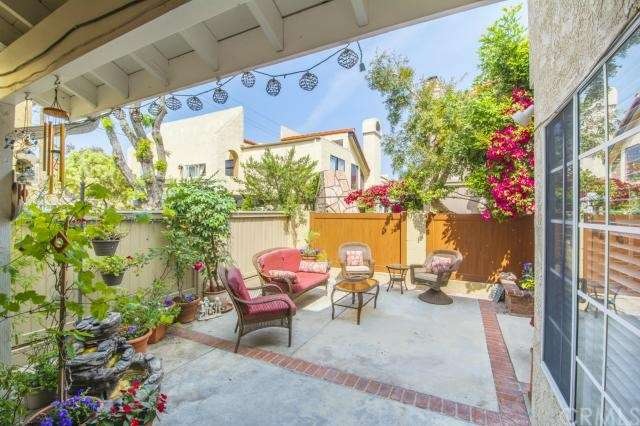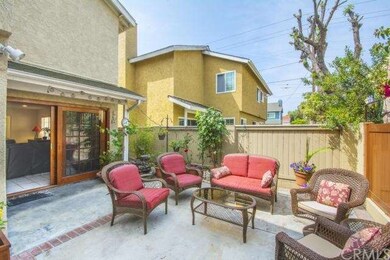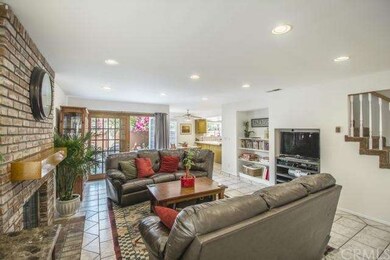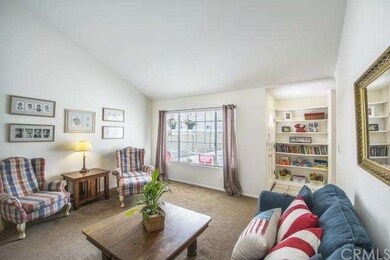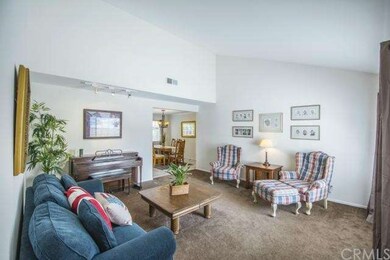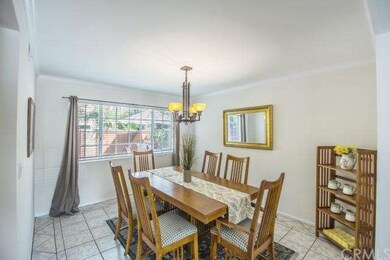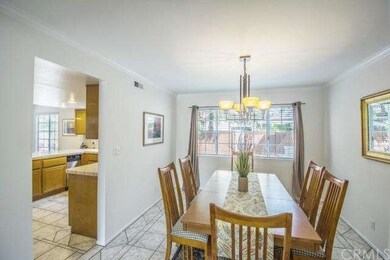
2103 Farrell Ave Unit B Redondo Beach, CA 90278
North Redondo Beach NeighborhoodHighlights
- Primary Bedroom Suite
- Property is near a park
- Built-In Features
- Lincoln Elementary School Rated A+
- L-Shaped Dining Room
- 2-minute walk to Anderson Park
About This Home
As of June 2015This is a fantastic opportunity to revisit this beautiful home offering 3 large bedrooms, 2.5 baths, and 2314q ft. Enjoy the quiet, rear-unit set up with tranquil back yard. The interior of the home has many usable spaces as well... a sun filled living room, a cozy family room, and a formal dining room. The kitchen has been updated with recessed lighting and stainless steel appliances. It offers a breakfast bar as well as a dining area and plenty of cabinets & countertop space. The kitchen is open and faces the back yard. The family room is cozy and spacious with a brick fireplace and built in shelving. Vaulted ceilings highlight the large living room that leads to the dining room. All three bedrooms are upstairs. The master is very large with vaulted ceilings, and offers plenty of closets: one extra large walk-in, one smaller walk-in and a mirrored sliding door wall closet. The 2 car garage has direct entry to the laundry room that fits a sizable side-by-side washer/dryer. Location, location, location!..it couldn't be any better with ideal proximity to schools, parks, and freeways for commuting. This is truly a must see home. It just doesn't get any better.
Last Agent to Sell the Property
Pacifica Properties Group, Inc. License #01234233 Listed on: 04/01/2015
Townhouse Details
Home Type
- Townhome
Est. Annual Taxes
- $11,854
Year Built
- Built in 1986
Lot Details
- 7,506 Sq Ft Lot
- 1 Common Wall
- Back Yard
Parking
- 2 Car Garage
- Parking Available
- Front Facing Garage
- Garage Door Opener
Home Design
- Shingle Roof
- Composition Roof
Interior Spaces
- 2,314 Sq Ft Home
- 2-Story Property
- Built-In Features
- Ceiling Fan
- Family Room with Fireplace
- Living Room
- L-Shaped Dining Room
- Carpet
- Laundry Room
Kitchen
- Breakfast Bar
- Dishwasher
Bedrooms and Bathrooms
- 3 Bedrooms
- All Upper Level Bedrooms
- Primary Bedroom Suite
- Walk-In Closet
Location
- Property is near a park
Utilities
- Forced Air Heating System
- 220 Volts For Spa
Community Details
- Property has a Home Owners Association
- 2 Units
Listing and Financial Details
- Tax Lot 1
- Tax Tract Number 6205
- Assessor Parcel Number 4150015049
Ownership History
Purchase Details
Home Financials for this Owner
Home Financials are based on the most recent Mortgage that was taken out on this home.Purchase Details
Home Financials for this Owner
Home Financials are based on the most recent Mortgage that was taken out on this home.Purchase Details
Home Financials for this Owner
Home Financials are based on the most recent Mortgage that was taken out on this home.Purchase Details
Home Financials for this Owner
Home Financials are based on the most recent Mortgage that was taken out on this home.Similar Homes in the area
Home Values in the Area
Average Home Value in this Area
Purchase History
| Date | Type | Sale Price | Title Company |
|---|---|---|---|
| Grant Deed | $840,000 | Usa National Title Company | |
| Interfamily Deed Transfer | -- | North Bay Title Co | |
| Interfamily Deed Transfer | -- | Stewart | |
| Grant Deed | $486,000 | American Title Co | |
| Grant Deed | $486,000 | American Title Co | |
| Interfamily Deed Transfer | -- | Southland Title Corporation |
Mortgage History
| Date | Status | Loan Amount | Loan Type |
|---|---|---|---|
| Open | $634,500 | New Conventional | |
| Closed | $672,000 | Adjustable Rate Mortgage/ARM | |
| Previous Owner | $430,000 | New Conventional | |
| Previous Owner | $442,000 | New Conventional | |
| Previous Owner | $441,000 | Unknown | |
| Previous Owner | $441,000 | Unknown | |
| Previous Owner | $50,000 | Credit Line Revolving | |
| Previous Owner | $381,800 | Purchase Money Mortgage | |
| Previous Owner | $388,800 | No Value Available | |
| Previous Owner | $175,000 | No Value Available |
Property History
| Date | Event | Price | Change | Sq Ft Price |
|---|---|---|---|---|
| 10/10/2016 10/10/16 | Rented | $3,800 | +2.7% | -- |
| 10/07/2016 10/07/16 | Under Contract | -- | -- | -- |
| 10/01/2016 10/01/16 | For Rent | $3,700 | 0.0% | -- |
| 06/09/2015 06/09/15 | Sold | $840,000 | +3.1% | $363 / Sq Ft |
| 05/05/2015 05/05/15 | Pending | -- | -- | -- |
| 04/27/2015 04/27/15 | For Sale | $815,000 | 0.0% | $352 / Sq Ft |
| 04/09/2015 04/09/15 | Pending | -- | -- | -- |
| 04/01/2015 04/01/15 | For Sale | $815,000 | -- | $352 / Sq Ft |
Tax History Compared to Growth
Tax History
| Year | Tax Paid | Tax Assessment Tax Assessment Total Assessment is a certain percentage of the fair market value that is determined by local assessors to be the total taxable value of land and additions on the property. | Land | Improvement |
|---|---|---|---|---|
| 2025 | $11,854 | $1,009,542 | $657,405 | $352,137 |
| 2024 | $11,854 | $989,748 | $644,515 | $345,233 |
| 2023 | $11,641 | $970,342 | $631,878 | $338,464 |
| 2022 | $11,443 | $951,317 | $619,489 | $331,828 |
| 2021 | $11,136 | $932,665 | $607,343 | $325,322 |
| 2019 | $10,880 | $905,004 | $589,330 | $315,674 |
| 2018 | $10,572 | $887,260 | $577,775 | $309,485 |
| 2016 | $10,229 | $852,809 | $555,341 | $297,468 |
| 2015 | $7,136 | $585,661 | $204,858 | $380,803 |
| 2014 | $7,035 | $574,190 | $200,846 | $373,344 |
Agents Affiliated with this Home
-

Seller's Agent in 2016
Sloane Sanders
Compass
(310) 874-4106
16 in this area
55 Total Sales
-

Seller Co-Listing Agent in 2016
Kathleen Cartier
Compass
(310) 874-4005
9 in this area
42 Total Sales
-

Buyer's Agent in 2016
Christine Solomon
Palm Realty Boutique, Inc.
(310) 546-3468
1 in this area
4 Total Sales
-

Seller's Agent in 2015
Molly Graw
Pacifica Properties Group, Inc.
(310) 200-7942
12 in this area
40 Total Sales
Map
Source: California Regional Multiple Listing Service (CRMLS)
MLS Number: SB15068297
APN: 4150-015-049
- 2120 Dufour Ave Unit 13
- 3202 Green Ln
- 2206 Bataan Rd Unit B
- 2015 Perry Ave
- 2007 Dufour Ave Unit B
- 2224 Dufour Ave Unit A
- 1833 8th St
- 1906 Plant Ave
- 1827 9th St
- 1820 9th St
- 1760 9th St
- 2700 Aviation Blvd
- 2206 Gates Ave Unit B
- 2206 Gates Ave Unit A
- 2021 Curtis Ave
- 2017 Curtis Ave Unit B
- 1920 Gates Ave Unit B
- 1716 6th St
- 1707 10th St
- 1751 1st St
