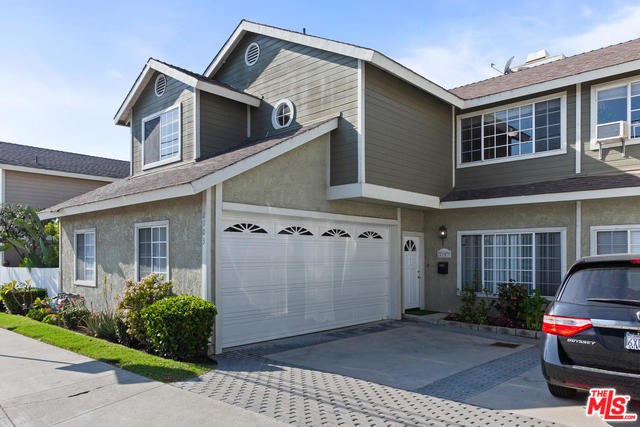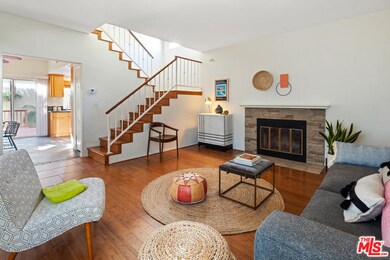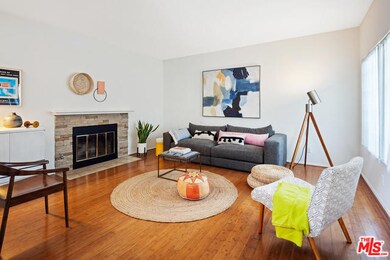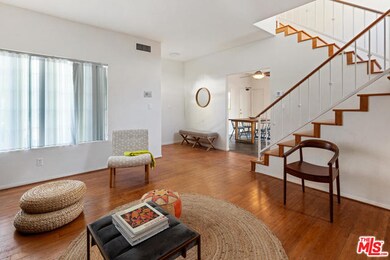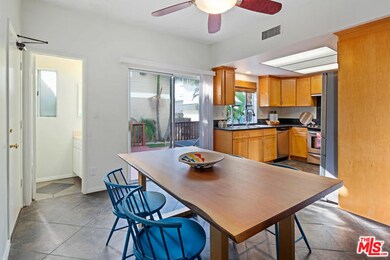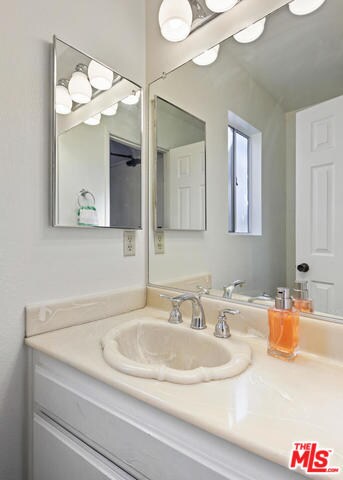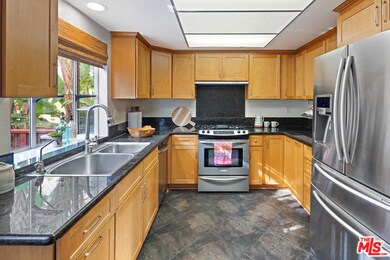
2103 Felton Ln Redondo Beach, CA 90278
North Redondo Beach NeighborhoodEstimated Value: $1,124,234 - $1,200,000
Highlights
- Primary Bedroom Suite
- Traditional Architecture
- Galley Kitchen
- Madison Elementary School Rated A+
- Wood Flooring
- Double Vanity
About This Home
As of February 2020Exquisite and loaded with features like central heat & air, this traditional townhome nestled among only 2 other units is highly prized for it proximity to award winning schools, convenient shopping & dining, outdoor spaces and bike paths. A perfect foundation for Redondo Beach living! Enter the light and bright spacious downstairs with gas fireplace and enjoy the updated kitchen. Swing open the double glass doors from the dining room into a large private, deck with turf back yard and dog run; perfect for gatherings with family and friends. The highly desirable and spacious 3 bedrooms upstairs are each separated by hall or bathroom for added quiet and privacy; and all feature large windows and ceiling fans. The attached two-car, private garage boasts storage shelving throughout.
Last Agent to Sell the Property
Berkshire Hathaway HomeServices California Properties License #01773733 Listed on: 01/15/2020

Last Buyer's Agent
Denise Anello
Palm Realty Boutique, Inc. License #01910512
Property Details
Home Type
- Condominium
Est. Annual Taxes
- $10,864
Year Built
- Built in 1986
Lot Details
- 7,405
HOA Fees
- $190 Monthly HOA Fees
Parking
- 2 Car Garage
Home Design
- Traditional Architecture
Interior Spaces
- 1,431 Sq Ft Home
- 2-Story Property
- Crown Molding
- Ceiling Fan
- Gas Fireplace
- Dining Area
- Property Views
Kitchen
- Galley Kitchen
- Oven
- Range
- Dishwasher
Flooring
- Wood
- Laminate
- Tile
Bedrooms and Bathrooms
- 3 Bedrooms
- All Upper Level Bedrooms
- Primary Bedroom Suite
- Walk-In Closet
- Powder Room
- Double Vanity
- Bathtub with Shower
Laundry
- Laundry in Garage
- Dryer
- Washer
Home Security
Utilities
- Central Heating and Cooling System
- Central Water Heater
- Water Conditioner
- Sewer in Street
Additional Features
- Open Patio
- East Facing Home
Listing and Financial Details
- Assessor Parcel Number 4153-019-041
Community Details
Overview
- Association fees include insurance, trash, water
- 3 Units
Pet Policy
- Pets Allowed
Security
- Fire and Smoke Detector
Ownership History
Purchase Details
Home Financials for this Owner
Home Financials are based on the most recent Mortgage that was taken out on this home.Purchase Details
Home Financials for this Owner
Home Financials are based on the most recent Mortgage that was taken out on this home.Purchase Details
Home Financials for this Owner
Home Financials are based on the most recent Mortgage that was taken out on this home.Purchase Details
Home Financials for this Owner
Home Financials are based on the most recent Mortgage that was taken out on this home.Similar Homes in Redondo Beach, CA
Home Values in the Area
Average Home Value in this Area
Purchase History
| Date | Buyer | Sale Price | Title Company |
|---|---|---|---|
| Ruimy Jean Marie | $850,000 | California Title Company | |
| Collacott David | $650,000 | Title 365 | |
| Chinsio Roselle R | $555,000 | Gateway Title Company | |
| Paik Daniel | $247,000 | First American Title Co |
Mortgage History
| Date | Status | Borrower | Loan Amount |
|---|---|---|---|
| Open | Ruimy Jean Marie | $633,500 | |
| Closed | Ruimy Jean Marie | $637,000 | |
| Closed | Ruimy Jean Marie | $637,500 | |
| Previous Owner | Collacott David | $520,000 | |
| Previous Owner | Chinsio Roselle R | $50,000 | |
| Previous Owner | Chinsio Roselle R | $520,000 | |
| Previous Owner | Chinsio Roselle R | $444,000 | |
| Previous Owner | Paik Daniel | $225,000 | |
| Previous Owner | Paik Daniel | $217,300 | |
| Closed | Chinsio Roselle R | $55,500 |
Property History
| Date | Event | Price | Change | Sq Ft Price |
|---|---|---|---|---|
| 02/06/2020 02/06/20 | Sold | $850,000 | +6.5% | $594 / Sq Ft |
| 01/27/2020 01/27/20 | Pending | -- | -- | -- |
| 01/15/2020 01/15/20 | For Sale | $798,000 | +22.8% | $558 / Sq Ft |
| 01/08/2015 01/08/15 | Sold | $650,000 | +4.0% | $454 / Sq Ft |
| 12/06/2014 12/06/14 | Pending | -- | -- | -- |
| 11/20/2014 11/20/14 | For Sale | $625,000 | -- | $437 / Sq Ft |
Tax History Compared to Growth
Tax History
| Year | Tax Paid | Tax Assessment Tax Assessment Total Assessment is a certain percentage of the fair market value that is determined by local assessors to be the total taxable value of land and additions on the property. | Land | Improvement |
|---|---|---|---|---|
| 2024 | $10,864 | $911,368 | $667,980 | $243,388 |
| 2023 | $10,667 | $893,499 | $654,883 | $238,616 |
| 2022 | $10,482 | $875,981 | $642,043 | $233,938 |
| 2021 | $10,202 | $858,805 | $629,454 | $229,351 |
| 2020 | $8,683 | $714,305 | $471,772 | $242,533 |
| 2019 | $8,486 | $700,300 | $462,522 | $237,778 |
| 2018 | $8,255 | $686,569 | $453,453 | $233,116 |
| 2016 | $7,991 | $659,911 | $435,846 | $224,065 |
| 2015 | $6,957 | $570,000 | $420,000 | $150,000 |
| 2014 | $6,982 | $570,000 | $420,000 | $150,000 |
Agents Affiliated with this Home
-
Dennis Adelpour

Seller's Agent in 2020
Dennis Adelpour
Berkshire Hathaway HomeServices California Properties
(310) 573-8670
86 Total Sales
-
Charles Sharp

Seller Co-Listing Agent in 2020
Charles Sharp
Berkshire Hathaway HomeServices California Properties
(310) 415-7341
27 Total Sales
-
D
Buyer's Agent in 2020
Denise Anello
Palm Realty Boutique, Inc.
-
C
Buyer Co-Listing Agent in 2020
Connie Donohue
Palm Realty Boutique, Inc.
-
L
Seller's Agent in 2015
Lauren Cotner
Epique Realty
-
K
Buyer's Agent in 2015
Katelyn Jeffcoat
Coldwell Banker Realty
Map
Source: The MLS
MLS Number: 20-540650
APN: 4153-019-041
- 2616 Voorhees Ave Unit 2
- 2615 Voorhees Ave Unit 7
- 2621 Voorhees Ave
- 2410 Voorhees Ave Unit 3
- 2519 Curtis Ave
- 2707 Vanderbilt Ln Unit 1
- 2611 Carnegie Ln Unit 3
- 2517 Curtis Ave
- 2615 Curtis Ave
- 2623 Carnegie Ln
- 2715 Vanderbilt Ln Unit G
- 2512 Gates Ave Unit C
- 2602 Carnegie Ln
- 2616 Gates Ave
- 2713 Carnegie Ln Unit B
- 2416 Carnegie Ln Unit C
- 2416 Carnegie Ln Unit B
- 2319 Vanderbilt Ln
- 2621 Gates Ave Unit B
- 2317 Vanderbilt Ln Unit C
- 2103 Felton Ln
- 2105 Felton Ln
- 2523 Mathews Ave
- 2521 Mathews Ave
- 2519 Mathews Ave Unit B
- 2519 Mathews Ave Unit C
- 2519 Mathews Ave Unit A
- 2519 Mathews Ave
- 2517 Mathews Ave
- 2522 Nelson Ave Unit C
- 2522 Nelson Ave Unit B
- 2520 Nelson Ave Unit C
- 2520 Nelson Ave Unit A
- 2520 Nelson Ave
- 2518 Nelson Ave Unit A
- 2518 Nelson Ave Unit C
- 2518 Nelson Ave
- 2520 Mathews Ave
- 2605 Mathews Ave Unit C
- 2605 Mathews Ave Unit B
