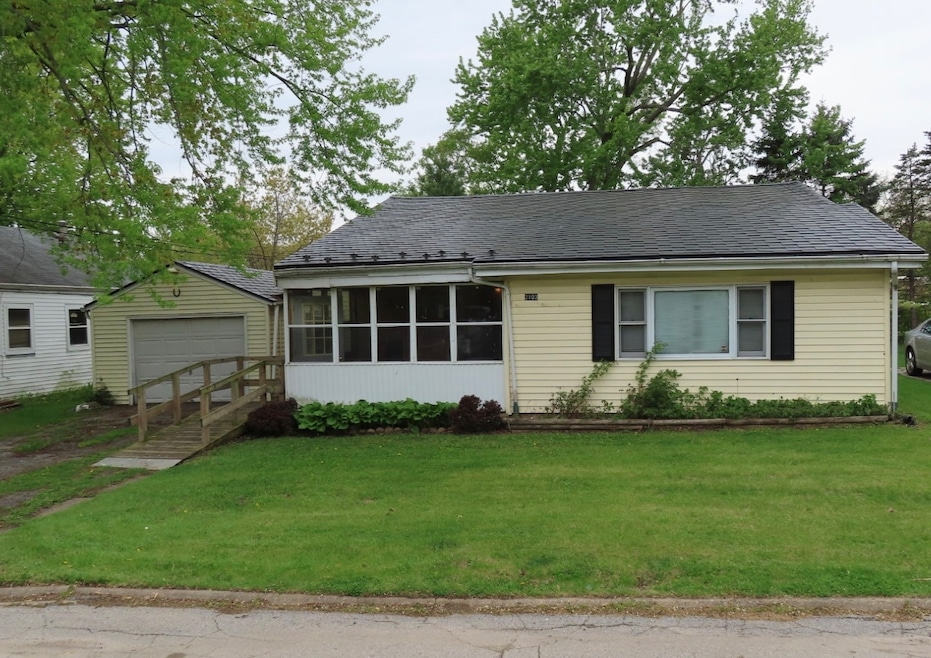
2103 Franklin Ave Ottawa, IL 61350
Estimated payment $671/month
Highlights
- Property is near a park
- Tennis Courts
- Living Room
- Screened Porch
- Formal Dining Room
- Laundry Room
About This Home
Welcome to this well-maintained 2-bedroom, 1-bath home offering comfort and convenience all on one level. Situated on a crawlspace foundation, this property combines classic design with practical features and a ramp entrance for convenience. Step inside to find a spacious living area filled with natural light, a functional kitchen with ample cabinet space, and two comfortably sized bedrooms. The full bath is centrally located for easy access. Outside, enjoy a manageable yard perfect for relaxing or entertaining. Nearby amenities include Parks, hospital, and dining options. Ideal for first-time buyers, downsizers, or as a rental investment-this home is move-in ready and full of potential! Don't wait to schedule your showing!
Home Details
Home Type
- Single Family
Est. Annual Taxes
- $766
Year Built
- Built in 1950
Lot Details
- Lot Dimensions are 60 x 112
- Paved or Partially Paved Lot
Parking
- 1 Car Garage
- Driveway
- Off-Street Parking
- Parking Included in Price
- Assigned Parking
Home Design
- Asphalt Roof
Interior Spaces
- 1,008 Sq Ft Home
- 1-Story Property
- Family Room
- Living Room
- Formal Dining Room
- Screened Porch
- Carpet
- Laundry Room
Bedrooms and Bathrooms
- 2 Bedrooms
- 2 Potential Bedrooms
- Bathroom on Main Level
- 1 Full Bathroom
Accessible Home Design
- Grab Bar In Bathroom
- Accessibility Features
- Ramp on the main level
Outdoor Features
- Shed
- Breezeway
Location
- Property is near a park
Schools
- Shepherd Middle School
- Ottawa Township High School
Utilities
- Central Air
- Heating System Uses Natural Gas
Community Details
- Tennis Courts
Map
Home Values in the Area
Average Home Value in this Area
Tax History
| Year | Tax Paid | Tax Assessment Tax Assessment Total Assessment is a certain percentage of the fair market value that is determined by local assessors to be the total taxable value of land and additions on the property. | Land | Improvement |
|---|---|---|---|---|
| 2024 | $749 | $29,546 | $2,897 | $26,649 |
| 2023 | $766 | $26,444 | $2,593 | $23,851 |
| 2022 | $776 | $24,000 | $2,949 | $21,051 |
| 2021 | $782 | $22,495 | $2,764 | $19,731 |
| 2020 | $778 | $21,369 | $2,626 | $18,743 |
| 2019 | $804 | $21,151 | $2,599 | $18,552 |
| 2018 | $804 | $20,644 | $2,537 | $18,107 |
| 2017 | $801 | $20,011 | $2,459 | $17,552 |
| 2016 | $804 | $19,153 | $2,354 | $16,799 |
| 2015 | $801 | $18,271 | $2,246 | $16,025 |
| 2012 | -- | $19,975 | $2,456 | $17,519 |
Property History
| Date | Event | Price | Change | Sq Ft Price |
|---|---|---|---|---|
| 07/23/2025 07/23/25 | Price Changed | $110,900 | -21.9% | $110 / Sq Ft |
| 06/24/2025 06/24/25 | Price Changed | $141,999 | -6.3% | $141 / Sq Ft |
| 05/26/2025 05/26/25 | Price Changed | $151,500 | -4.7% | $150 / Sq Ft |
| 05/08/2025 05/08/25 | For Sale | $159,000 | -- | $158 / Sq Ft |
Purchase History
| Date | Type | Sale Price | Title Company |
|---|---|---|---|
| Warranty Deed | $40,000 | None Available |
Mortgage History
| Date | Status | Loan Amount | Loan Type |
|---|---|---|---|
| Open | $36,000 | Assumption |
Similar Homes in Ottawa, IL
Source: Midwest Real Estate Data (MRED)
MLS Number: 12357732
APN: 21-01-111004
- 2102 Franklin Ave
- 805 Bellevue Ave
- 2519 Cherie Ln
- 1217 Retz Dr
- 306 Prairie St
- 210-212 Prairie St
- 2411 Reynolds Manor Dr Unit 2411
- 1427 Champlain St
- 2715 Everette Rd
- 804 E Michigan St
- 000 Kain St
- 0000 Caleb Dr
- 108 Deleon St
- 1832 La Salle St
- 2707 Columbus St
- 1845 La Salle St
- Lots 2 and 3 E Etna Rd
- 411 Deer Timber Ln
- 415 Deer Timber Ln
- 412 Deer Timber Ln
- 1931 Champlain St Unit 17
- 622 E Joliet St
- 2749 Columbus St
- 1103 Post St Unit 2N
- 13 Starboard St
- 3 Dogwood Way
- 43 Windward Way
- 1200 Germania Dr
- 2026 N 3372nd Rd Unit 503
- 1000 Bratton Ave Unit 1
- 325 Clark St Unit 2C
- 2643 Il-178
- 658 6th St
- 628 6th St
- 345 6th St Unit 202
- 0 Chartres St Unit Up
- 203 Center Place
- 1714 4th St
- 615 Green St Unit 2
- 2504 4th St






