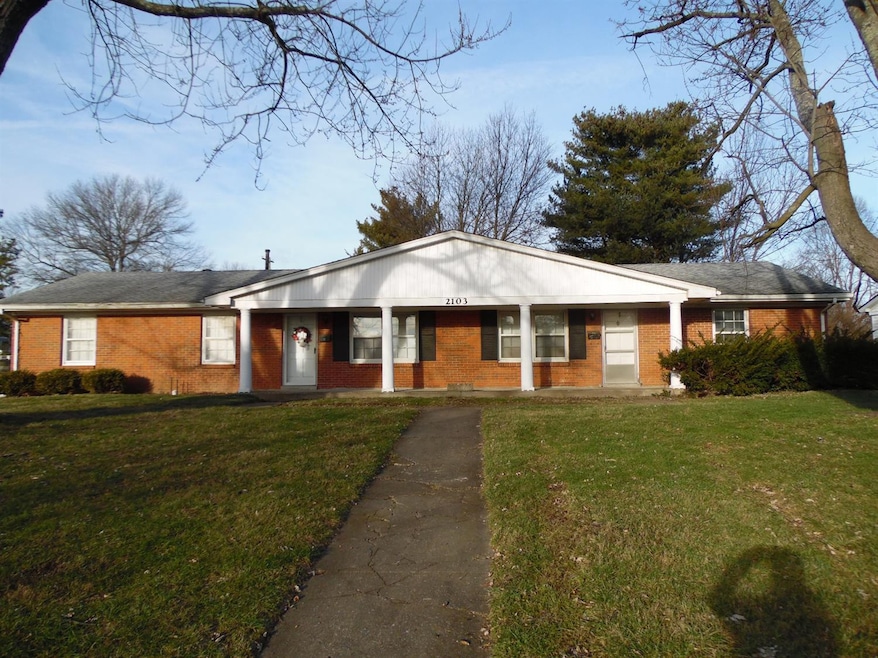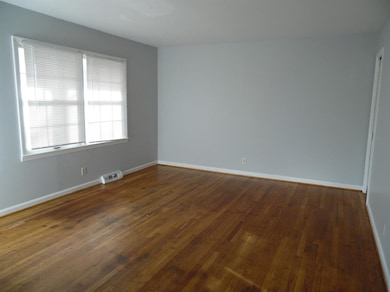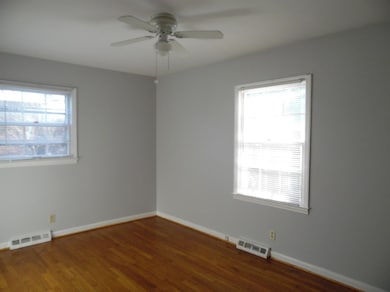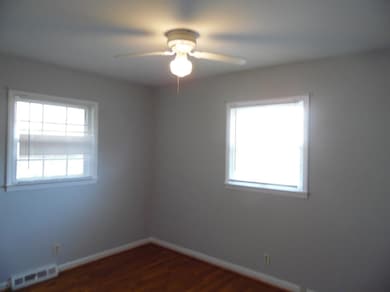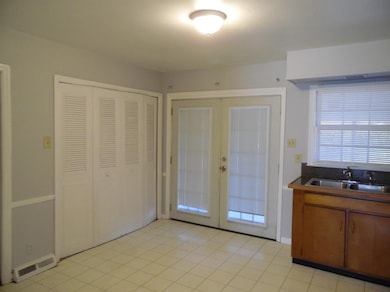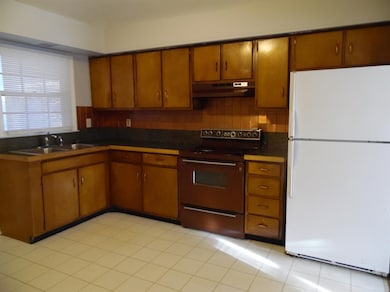2103 Georgian Way Unit A Lexington, KY 40504
West Lexington Neighborhood
2
Beds
1.5
Baths
1,000
Sq Ft
1964
Built
Highlights
- Ranch Style House
- Wood Flooring
- Eat-In Kitchen
- Beaumont Middle School Rated A
- Pets Allowed In Building
- Brick Veneer
About This Home
Nice duplex located close to schools, parks, shopping and more. Call today for a private showing!
Home Details
Home Type
- Single Family
Year Built
- Built in 1964
Lot Details
- Chain Link Fence
Home Design
- Ranch Style House
- Brick Veneer
- Block Foundation
- Shingle Roof
- Composition Roof
Interior Spaces
- 1,000 Sq Ft Home
- Wood Flooring
- Crawl Space
- Washer and Electric Dryer Hookup
Kitchen
- Eat-In Kitchen
- Oven or Range
Bedrooms and Bathrooms
- 2 Bedrooms
Parking
- Carport
- Off-Street Parking
Location
- Property is near schools
- Property is near shops
Schools
- Not Applicable Middle School
Utilities
- Cooling Available
- Forced Air Heating System
- Heating System Uses Natural Gas
- Natural Gas Connected
Community Details
Overview
- Gardenside Subdivision
Recreation
- Park
Pet Policy
- Pets Allowed In Building
- Pet Deposit $200
Map
Source: ImagineMLS (Bluegrass REALTORS®)
MLS Number: 25013502
Nearby Homes
- 2175 Lansill Rd
- 1032 Juniper Dr
- 2121 Allegheny Way
- 1908 Williamsburg Rd
- 1145 Lane Allen Rd
- 2229 Alexandria Dr
- 2232 Jasmine Dr
- 2257 Chamblee Ln
- 932 Lily Dr
- 3005 Old Field Way
- 2128 Roswell Dr
- 976 Fredericksburg Rd
- 991 Fredericksburg Rd
- 1245 Raeford Ln
- 1624 Linstead Dr
- 901 Lane Allen Rd
- 913 Calhoun Cir
- 3201 Hemingway Ln
- 1212 Birmingham Ln
- 895 Lane Allen Rd
