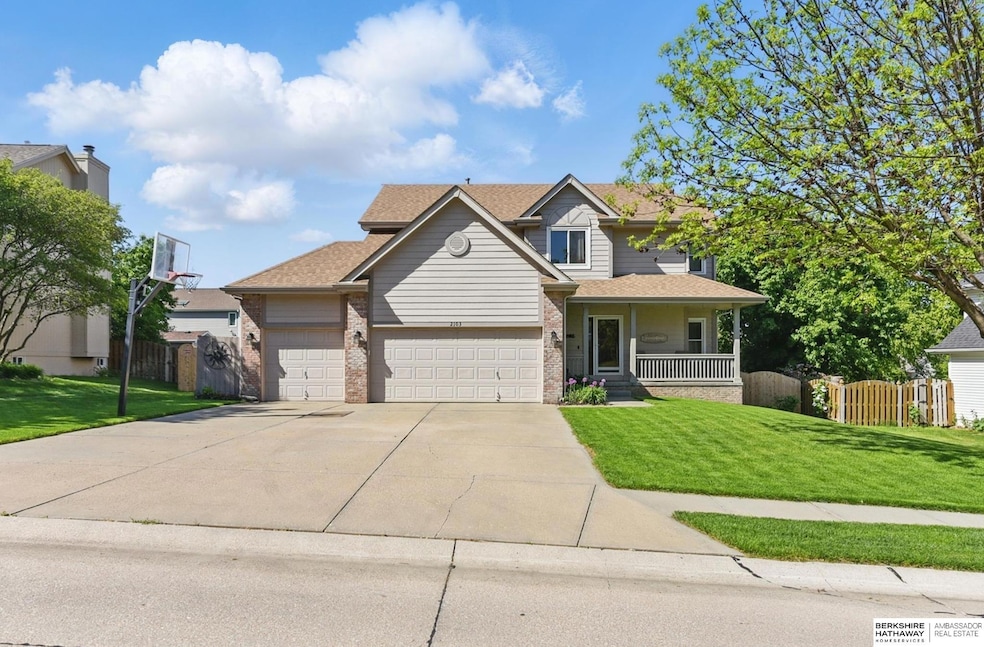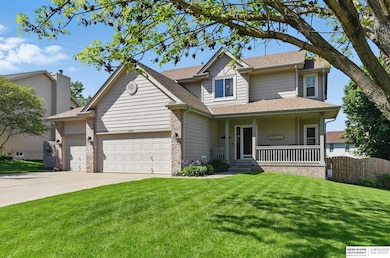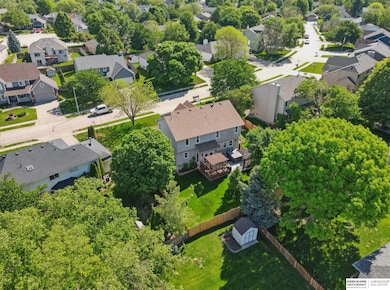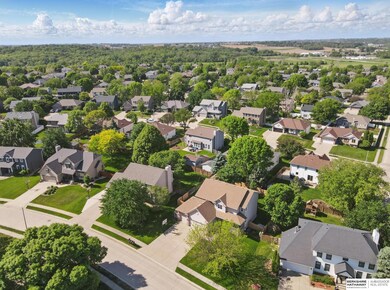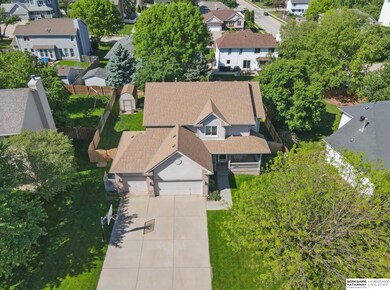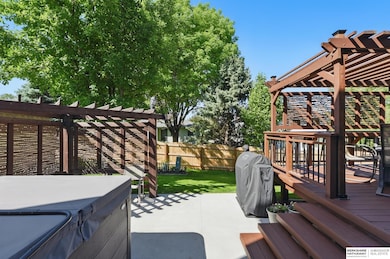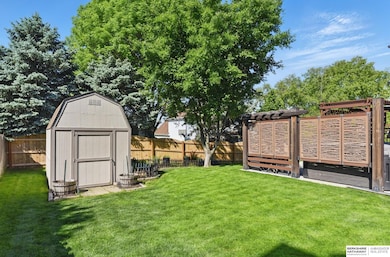
2103 John St Papillion, NE 68133
East Outlying Papillion NeighborhoodEstimated payment $2,806/month
Highlights
- Spa
- Deck
- Wood Flooring
- Papillion La Vista Senior High School Rated A-
- Cathedral Ceiling
- Whirlpool Bathtub
About This Home
Showings start Thursday, 5/29! Nestled in the sought-after, family-friendly neighborhood of Eagle Ridge, this meticulously maintained 4-bed, 2.5-bath, 2-story home offers both space & comfort. Whether it is to enjoy a cup of coffee or a glass of wine, the oversized front porch offers space to unwind & relax. The open-concept main floor is perfect for everyday living and entertaining, featuring an office space ideal for working from home or managing busy schedules. Upstairs, you'll find 4 generously sized bedrooms, including a spacious primary suite that provides a relaxing retreat. The unfinished lower level offers an ideal layout for anyone looking to add finished square footage - yet it is also a great area for extra storage! Step outside to a beautifully landscaped backyard, complete with a deck & patio. The exterior space is perfect for summer gatherings or quiet evenings. A true 3-car garage is a rare gem and it adds to the convenience of this well-appointed home.
Home Details
Home Type
- Single Family
Est. Annual Taxes
- $5,120
Year Built
- Built in 2002
Lot Details
- 9,350 Sq Ft Lot
- Lot Dimensions are 76.7 x 118.9 x 81.7 x 118.4
- Dog Run
- Property is Fully Fenced
- Wood Fence
- Sprinkler System
Parking
- 3 Car Attached Garage
- Garage Door Opener
Home Design
- Brick Exterior Construction
- Composition Roof
- Concrete Perimeter Foundation
- Hardboard
Interior Spaces
- 2,271 Sq Ft Home
- 2-Story Property
- Cathedral Ceiling
- Ceiling Fan
- Gas Log Fireplace
- Window Treatments
- Bay Window
- Living Room with Fireplace
- Unfinished Basement
- Sump Pump
Kitchen
- Oven or Range
- Microwave
- Dishwasher
- Disposal
Flooring
- Wood
- Wall to Wall Carpet
- Vinyl
Bedrooms and Bathrooms
- 4 Bedrooms
- Cedar Closet
- Walk-In Closet
- Dual Sinks
- Whirlpool Bathtub
- Shower Only
Outdoor Features
- Spa
- Deck
- Patio
- Shed
Schools
- Rumsey Station Elementary School
- La Vista Middle School
- Papillion-La Vista High School
Utilities
- Humidifier
- Forced Air Heating and Cooling System
- Heating System Uses Gas
- Water Softener
Community Details
- No Home Owners Association
- Eagle Ridge Subdivision
Listing and Financial Details
- Assessor Parcel Number 011287152
Map
Home Values in the Area
Average Home Value in this Area
Tax History
| Year | Tax Paid | Tax Assessment Tax Assessment Total Assessment is a certain percentage of the fair market value that is determined by local assessors to be the total taxable value of land and additions on the property. | Land | Improvement |
|---|---|---|---|---|
| 2024 | $5,891 | $343,039 | $55,000 | $288,039 |
| 2023 | $5,891 | $312,839 | $48,000 | $264,839 |
| 2022 | $5,628 | $275,793 | $42,000 | $233,793 |
| 2021 | $5,369 | $257,913 | $42,000 | $215,913 |
| 2020 | $5,218 | $248,155 | $36,000 | $212,155 |
| 2019 | $4,951 | $235,595 | $36,000 | $199,595 |
| 2018 | $5,417 | $224,051 | $36,000 | $188,051 |
| 2017 | $5,166 | $213,771 | $26,000 | $187,771 |
| 2016 | $5,101 | $210,739 | $26,000 | $184,739 |
| 2015 | $4,943 | $204,064 | $26,000 | $178,064 |
| 2014 | $4,681 | $201,040 | $26,000 | $175,040 |
| 2012 | -- | $218,099 | $26,000 | $192,099 |
Property History
| Date | Event | Price | Change | Sq Ft Price |
|---|---|---|---|---|
| 05/28/2025 05/28/25 | For Sale | $425,000 | -- | $187 / Sq Ft |
Purchase History
| Date | Type | Sale Price | Title Company |
|---|---|---|---|
| Survivorship Deed | $212,000 | -- | |
| Warranty Deed | $30,000 | -- |
Mortgage History
| Date | Status | Loan Amount | Loan Type |
|---|---|---|---|
| Open | $171,000 | New Conventional | |
| Closed | $180,000 | New Conventional | |
| Closed | $25,000 | Unknown | |
| Closed | $200,450 | No Value Available | |
| Closed | $156,000 | Small Business Administration |
Similar Homes in the area
Source: Great Plains Regional MLS
MLS Number: 22512934
APN: 011287152
- 302 Eagle Ridge Dr
- 1910 Skyhawk Ave
- 211 Longwood Dr
- 112 Longwood Dr
- 111 Longwood Dr
- 2707 John St
- 2811 John St
- 2209 Park Crest Dr
- 705 Ruby Rd
- 217 Sumter Cir
- 2206 Alexandra Rd
- 6410 Park Crest Dr
- 6231 Harvest Dr
- 6235 Harvest Dr
- 6305 Harvest Dr
- 6313 Harvest Dr
- 6321 Harvest Dr
- 6403 Harvest Dr
- 6411 Harvest Dr
- 6415 Harvest Dr
