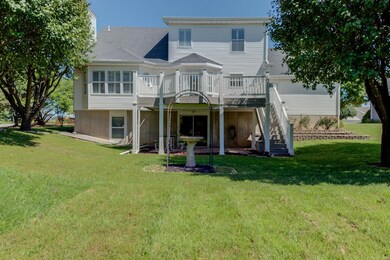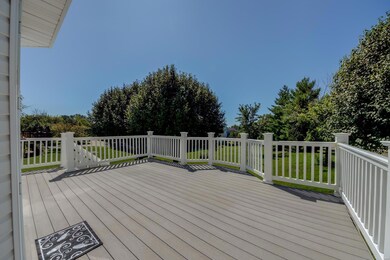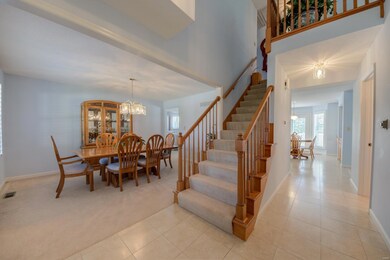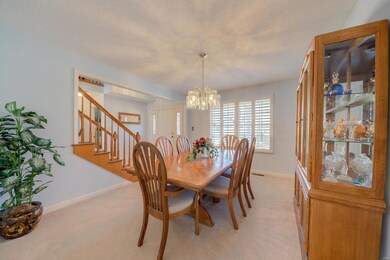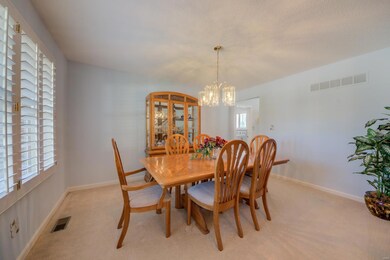
2103 Lee Ridge Dr O Fallon, MO 63368
Highlights
- Sauna
- Open Floorplan
- Deck
- Primary Bedroom Suite
- Clubhouse
- Traditional Architecture
About This Home
As of April 2021First time offered! Welcome to this meticulously maintained 1 owner home. Located in desirable Twin Chimneys subdivision this 1.5 story home features 2 story grand entry flanked by formal dining room. Beautiful 2 story great room w/ floor to ceiling brick fireplace and open to 2nd level loft / bonus area. Spacious kitchen with plenty of cabinet and counter space. All appliances are included with the home. French door in breakfast room leads out to nice COMPOSITE deck. Main level masters retreat with large walk in closet and luxury master bath with double bowl vanity, tub & separate shower. 2nd level features large open flex space as well as 2 generous size bedrooms. Partially finished walk out lower level features your own private sauna room and full bath. Walk to Twin Chimneys Elementary school. Phenomenal community with 3 pools, clubhouse, tennis / sports courts, stocked fishing lakes and walking trails. This home has been loved and is in pristine condition!
Last Agent to Sell the Property
Fox & Riley Real Estate License #1999133772 Listed on: 08/30/2019

Home Details
Home Type
- Single Family
Est. Annual Taxes
- $4,388
Year Built
- Built in 1992
Lot Details
- 7,841 Sq Ft Lot
- Corner Lot
HOA Fees
- $40 Monthly HOA Fees
Parking
- 2 Car Attached Garage
- Garage Door Opener
Home Design
- Traditional Architecture
- Brick Exterior Construction
- Vinyl Siding
Interior Spaces
- 2,237 Sq Ft Home
- 1.5-Story Property
- Open Floorplan
- Cathedral Ceiling
- Ceiling Fan
- Wood Burning Fireplace
- Insulated Windows
- Window Treatments
- Bay Window
- Atrium Doors
- Six Panel Doors
- Two Story Entrance Foyer
- Great Room with Fireplace
- Breakfast Room
- Formal Dining Room
- Bonus Room
- Lower Floor Utility Room
- Laundry on main level
- Sauna
- Fire and Smoke Detector
Kitchen
- Breakfast Bar
- Electric Oven or Range
- Microwave
- Dishwasher
- Disposal
Bedrooms and Bathrooms
- 3 Bedrooms | 1 Primary Bedroom on Main
- Primary Bedroom Suite
- Walk-In Closet
- Primary Bathroom is a Full Bathroom
- Dual Vanity Sinks in Primary Bathroom
- Separate Shower in Primary Bathroom
Partially Finished Basement
- Walk-Out Basement
- Basement Fills Entire Space Under The House
- Sump Pump
- Finished Basement Bathroom
Outdoor Features
- Balcony
- Deck
- Patio
Schools
- Twin Chimneys Elem. Elementary School
- Ft. Zumwalt West Middle School
- Ft. Zumwalt West High School
Utilities
- Forced Air Heating and Cooling System
- Heating System Uses Gas
- Underground Utilities
- Gas Water Heater
- High Speed Internet
Listing and Financial Details
- Assessor Parcel Number 2-113A-6502-00-052K.0000000
Community Details
Recreation
- Tennis Club
- Community Pool
- Recreational Area
Additional Features
- Clubhouse
Ownership History
Purchase Details
Purchase Details
Home Financials for this Owner
Home Financials are based on the most recent Mortgage that was taken out on this home.Purchase Details
Home Financials for this Owner
Home Financials are based on the most recent Mortgage that was taken out on this home.Similar Homes in the area
Home Values in the Area
Average Home Value in this Area
Purchase History
| Date | Type | Sale Price | Title Company |
|---|---|---|---|
| Warranty Deed | -- | None Listed On Document | |
| Warranty Deed | -- | True Title Company Llc | |
| Warranty Deed | -- | None Available |
Mortgage History
| Date | Status | Loan Amount | Loan Type |
|---|---|---|---|
| Previous Owner | $242,250 | New Conventional |
Property History
| Date | Event | Price | Change | Sq Ft Price |
|---|---|---|---|---|
| 04/16/2021 04/16/21 | Sold | -- | -- | -- |
| 03/14/2021 03/14/21 | Pending | -- | -- | -- |
| 03/11/2021 03/11/21 | For Sale | $299,000 | +15.0% | $134 / Sq Ft |
| 09/25/2019 09/25/19 | Sold | -- | -- | -- |
| 08/30/2019 08/30/19 | For Sale | $260,000 | -- | $116 / Sq Ft |
Tax History Compared to Growth
Tax History
| Year | Tax Paid | Tax Assessment Tax Assessment Total Assessment is a certain percentage of the fair market value that is determined by local assessors to be the total taxable value of land and additions on the property. | Land | Improvement |
|---|---|---|---|---|
| 2023 | $4,388 | $66,388 | $0 | $0 |
| 2022 | $3,712 | $52,185 | $0 | $0 |
| 2021 | $3,715 | $52,185 | $0 | $0 |
| 2020 | $3,327 | $45,249 | $0 | $0 |
| 2019 | $3,335 | $45,249 | $0 | $0 |
| 2018 | $3,380 | $43,797 | $0 | $0 |
| 2017 | $3,338 | $43,797 | $0 | $0 |
| 2016 | $2,939 | $38,394 | $0 | $0 |
| 2015 | $2,732 | $38,394 | $0 | $0 |
| 2014 | $2,737 | $37,817 | $0 | $0 |
Agents Affiliated with this Home
-
Keith Fletcher

Seller's Agent in 2021
Keith Fletcher
Worth Clark Realty
2 in this area
63 Total Sales
-
Laura Fletcher

Seller Co-Listing Agent in 2021
Laura Fletcher
Worth Clark Realty
(636) 262-4715
2 in this area
31 Total Sales
-
S
Buyer's Agent in 2021
Shannon Beckett
Select Properties
(636) 387-6240
-
Tracy Peterson

Seller's Agent in 2019
Tracy Peterson
Fox & Riley Real Estate
(314) 313-7355
13 in this area
102 Total Sales
Map
Source: MARIS MLS
MLS Number: MIS19066008
APN: 2-113A-6502-00-052K.0000000
- 7253 Highway N
- 745 Thayer Ct
- 2 Expedition Ct
- 316 Sir Calvert Ct
- 103 Preston Cir
- 7259 Picasso Dr
- 7313 Little Oaks Dr
- 223 Falcon Hill Dr
- 537 Montrachet Dr
- 108 Boatside Ct
- 7140 Oak Stream Dr
- 375 Falcon Hill Dr
- 706 Falcon Hill Trail
- 7219 Watsons Parish Dr
- 100 Snake River Dr
- 2329 Plum Grove Dr
- 1 Pine Forest Ct
- 835 Hawk Run Trail
- 172 Snake River Dr
- 3 Jura Ct

