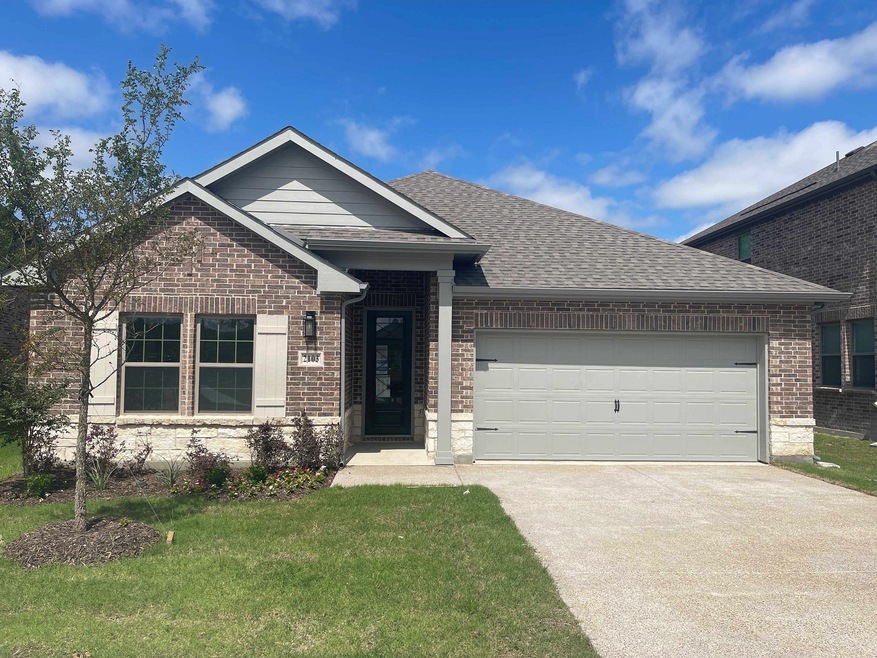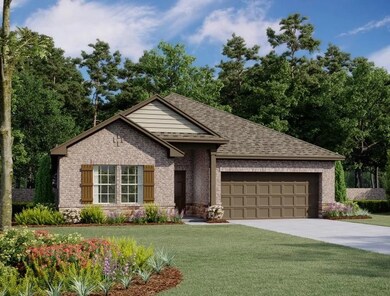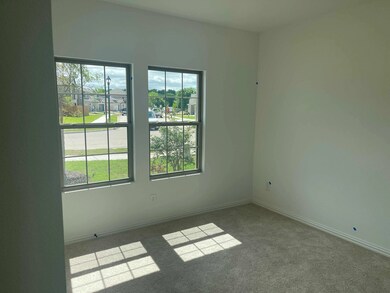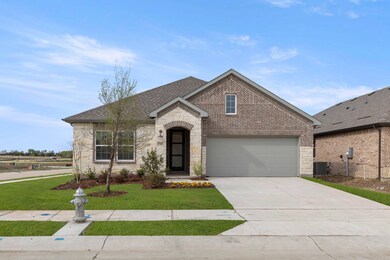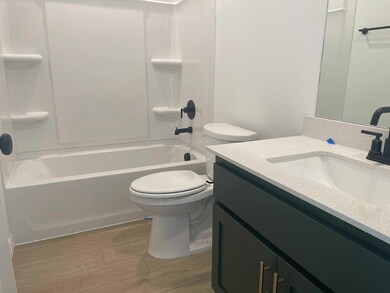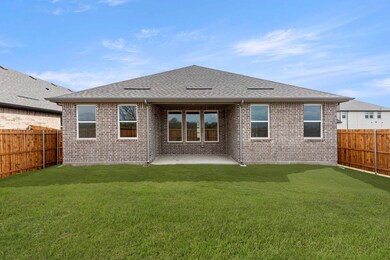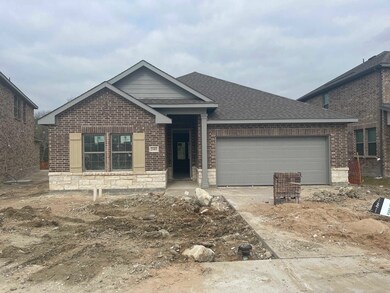
2103 Meadowlark Ln Melissa, TX 75454
Estimated payment $3,005/month
Highlights
- New Construction
- Open Floorplan
- Traditional Architecture
- Melissa Middle School Rated A
- Dual Staircase
- Loft
About This Home
MLS# 20909129 - Built by Ashton Woods Homes - May 2025 completion! ~ Backs to Greenspace!New one-story home by Ashton Woods. Designed with the Luxe collection, this home features stunning greens and luxury finishes. At the front of the home, two secondary bedrooms share a full bath. Leading into the open kitchen-living-dining you will find an eat-in kitchen island and storage pantry. The primary suite features a walk-in shower with ceramic tile, a linen closet and an expansive walk-in closet. This new home is complete with a landscaping package, sprinkler system, dual pane energy efficient windows, energy efficient HVAC, and much more!
Home Details
Home Type
- Single Family
Year Built
- Built in 2025 | New Construction
Lot Details
- 6,011 Sq Ft Lot
- Lot Dimensions are 50x120
- Property is Fully Fenced
- Wood Fence
- Private Yard
- Back Yard
HOA Fees
- $81 Monthly HOA Fees
Parking
- 2 Car Garage
- Oversized Parking
- Front Facing Garage
- Garage Door Opener
Home Design
- Traditional Architecture
- Brick Exterior Construction
- Slab Foundation
- Composition Roof
Interior Spaces
- 1,980 Sq Ft Home
- 1-Story Property
- Open Floorplan
- Dual Staircase
- Wired For Data
- ENERGY STAR Qualified Windows
- Loft
- Luxury Vinyl Plank Tile Flooring
- Attic Fan
- Washer and Electric Dryer Hookup
Kitchen
- Eat-In Kitchen
- Gas Oven or Range
- Built-In Gas Range
- Dishwasher
- Kitchen Island
- Granite Countertops
- Disposal
Bedrooms and Bathrooms
- 4 Bedrooms
- Walk-In Closet
- 2 Full Bathrooms
- Double Vanity
Home Security
- Prewired Security
- Carbon Monoxide Detectors
- Fire and Smoke Detector
Eco-Friendly Details
- Energy-Efficient Appliances
- Energy-Efficient HVAC
- Energy-Efficient Lighting
- Energy-Efficient Insulation
- ENERGY STAR Qualified Equipment for Heating
- Energy-Efficient Thermostat
- Ventilation
- Air Purifier
Outdoor Features
- Covered patio or porch
- Exterior Lighting
- Rain Gutters
Schools
- Sumeer Elementary School
- Melissa High School
Utilities
- Forced Air Zoned Heating and Cooling System
- Humidity Control
- Heating System Uses Natural Gas
- Vented Exhaust Fan
- Underground Utilities
- High Speed Internet
- Cable TV Available
Listing and Financial Details
- Legal Lot and Block 131 / A
- Assessor Parcel Number R-13193-00A-1310-1
Community Details
Overview
- Association fees include all facilities, ground maintenance
- Vision Communities Management Association
- Meadow Park Subdivision
Recreation
- Community Playground
- Park
Map
Home Values in the Area
Average Home Value in this Area
Tax History
| Year | Tax Paid | Tax Assessment Tax Assessment Total Assessment is a certain percentage of the fair market value that is determined by local assessors to be the total taxable value of land and additions on the property. | Land | Improvement |
|---|---|---|---|---|
| 2024 | -- | $79,695 | $79,695 | -- |
Property History
| Date | Event | Price | Change | Sq Ft Price |
|---|---|---|---|---|
| 05/21/2025 05/21/25 | Pending | -- | -- | -- |
| 04/18/2025 04/18/25 | For Sale | $444,000 | -- | $224 / Sq Ft |
Purchase History
| Date | Type | Sale Price | Title Company |
|---|---|---|---|
| Special Warranty Deed | -- | None Listed On Document |
Similar Homes in Melissa, TX
Source: North Texas Real Estate Information Systems (NTREIS)
MLS Number: 20909129
APN: R-13193-00A-1310-1
- 2107 Meadowlark Ln
- 2014 Redtail Dr
- 2017 Redtail Dr
- 2008 Redtail Dr
- 2009 Redtail Dr
- 2005 Redtail Dr
- 2318 Myrtle Way
- 2316 Myrtle Way
- 2102 Harebell Dr
- 2103 Meadow Park Dr
- 2508 Rolling Hills Dr
- 2507 Rolling Hills Dr
- 2410 Belmont Rd
- 2409 Belmont Rd
- 2403 Belmont Rd
- 2505 Rolling Hills Dr
- 2512 Rolling Hills Dr
- 2407 Belmont Rd
- 2405 Belmont
- 4500 Brookfield Dr
