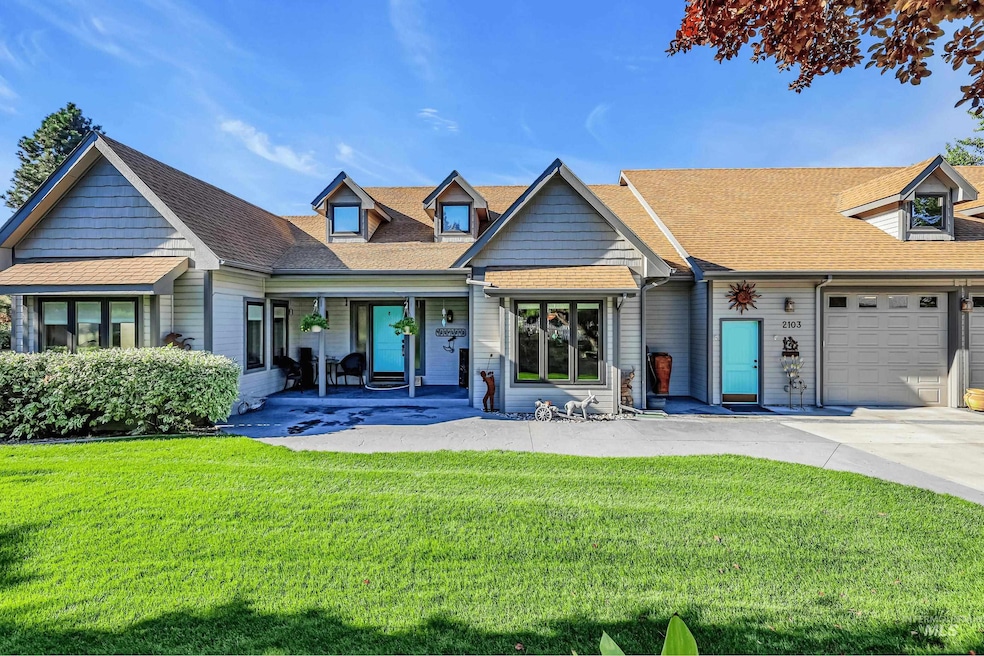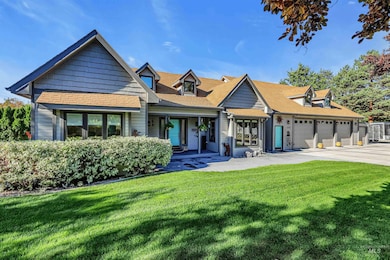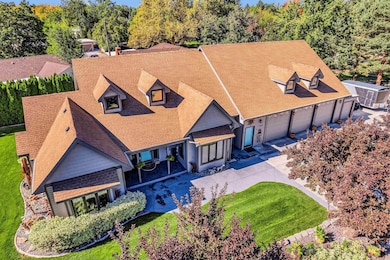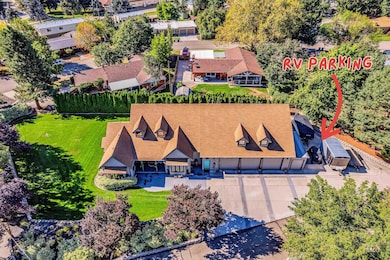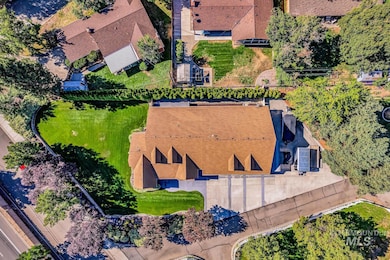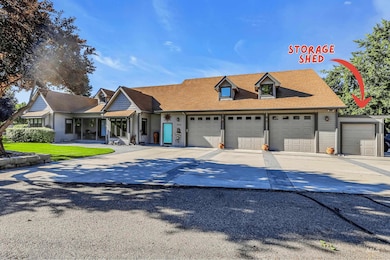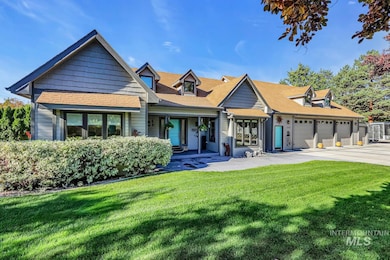2103 N Curtis Rd Boise, ID 83706
West Boise NeighborhoodEstimated payment $4,994/month
Highlights
- Granite Countertops
- 4 Car Attached Garage
- En-Suite Primary Bedroom
- Walk-In Pantry
- Walk-In Closet
- 1-Story Property
About This Home
Located in central Boise, this custom built single-level blends practical luxury with low-maintenance living. Located on a frontage road OFF of Curtis Road, it features an oversized 4-car (~1,500 Sq Ft) with tall 9x10 doors, built-ins and workspace - room for a full-size pickup and even a pontoon boat. RV-ready with 50A power, a sewer dump and lots of hardscape parking for multiple toys and trailers. Inside, quiet efficiency rules: triple-pane Pella windows, coffered 9-12 ft ceilings, fans in every room (and on the patio), smart thermostat, and 2 baths including a primary suite with jetted tub and walk-in shower. Flexible plan with 3 bedrooms plus a bonus/office (add a closet for a true 4th). Kitchen with walk-in pantry and tiled-granite tops anchors everyday living; recent interior paint keeps it fresh. Thoughtful site engineering with French drains supports easy care and peace of mind. Small 3-home plat with no HOA dues and a straightforward shared-drive easement gives you freedom without the typical HOA hassles. Minutes to I-84 and downtown Boise, with quick access to major employers, services and recreation, & Greenbelt. Refrigerator & washer/dryer included; Wall-mounted TVs included. Offered as a Certified Pre-Owned Home: Pre-Listing Appraisal at $885,000 giving instant equity, Pre-Listing Inspection, and Home Warranty for buyers who value certainty and speed.
Home Details
Home Type
- Single Family
Est. Annual Taxes
- $4,594
Year Built
- Built in 2006
Lot Details
- 0.35 Acre Lot
- Property is Fully Fenced
- Wood Fence
- Drip System Landscaping
- Sprinkler System
Parking
- 4 Car Attached Garage
Home Design
- Frame Construction
- Composition Roof
Interior Spaces
- 2,291 Sq Ft Home
- 1-Story Property
- Gas Fireplace
- Crawl Space
Kitchen
- Walk-In Pantry
- Oven or Range
- Microwave
- Dishwasher
- Granite Countertops
Bedrooms and Bathrooms
- 3 Main Level Bedrooms
- En-Suite Primary Bedroom
- Walk-In Closet
- 2 Bathrooms
Laundry
- Dryer
- Washer
Schools
- Koelsch Elementary School
- Fairmont Middle School
- Capital High School
Utilities
- Forced Air Heating and Cooling System
- Heating System Uses Natural Gas
- Gas Water Heater
- Water Softener is Owned
Listing and Financial Details
- Assessor Parcel Number R4196470030
Map
Home Values in the Area
Average Home Value in this Area
Tax History
| Year | Tax Paid | Tax Assessment Tax Assessment Total Assessment is a certain percentage of the fair market value that is determined by local assessors to be the total taxable value of land and additions on the property. | Land | Improvement |
|---|---|---|---|---|
| 2025 | $4,594 | $644,500 | -- | -- |
| 2024 | $4,486 | $631,300 | -- | -- |
| 2023 | $4,486 | $594,800 | $0 | $0 |
| 2022 | $4,746 | $672,400 | $0 | $0 |
| 2021 | $5,117 | $593,200 | $0 | $0 |
| 2020 | $4,462 | $475,800 | $0 | $0 |
| 2019 | $5,167 | $480,800 | $0 | $0 |
| 2018 | $4,755 | $413,200 | $0 | $0 |
| 2017 | $4,425 | $376,900 | $0 | $0 |
| 2016 | $3,942 | $335,500 | $0 | $0 |
| 2015 | $2,034 | $332,500 | $0 | $0 |
| 2012 | -- | $261,500 | $0 | $0 |
Property History
| Date | Event | Price | List to Sale | Price per Sq Ft |
|---|---|---|---|---|
| 10/01/2025 10/01/25 | For Sale | $875,000 | -- | $382 / Sq Ft |
Source: Intermountain MLS
MLS Number: 98963360
APN: R4196470030
- 5816 W Poplar Dr
- 5701 W Cruzen St
- 5521 W Lubkin St
- 2421 N Fisk Ln
- 6291 W Post St
- 6316 W York St
- 1703 N Hartman St
- 215 W 39th St
- 1953 N Danish Ln
- 1967 N Fry St
- 2509 N Joretta Dr
- 6738 W Westwood Ln
- 2110 N Allumbaugh St
- 2001 N Allumbaugh St
- 6800 W Folk Dr
- 213 E 40th St
- 3947 Zinnia St
- 7048 W Colehaven Dr
- 5707 W Gage St
- 5613 W Gage St
- 2437 N Curtis Rd
- 6017-6033 W Opohonga St
- 2000 N Fry St
- 1677-1689 N Raymond St
- 1334 N Liberty St
- 3003 N Overlook Rd
- 1105 N Liberty St
- 6515 W Butte Ln
- 4220 Adams St
- 305-309 E 36th St
- 408 E 43rd St
- 521 E 41st St
- 1011 N Allumbaugh St
- 950 Allumbaugh St
- 1800 N Cole Rd
- 7514 W Swift Ln
- 181 N Liberty St Unit 29
- 215 N Sea Fury Ln Unit 101-
- 7501 W Florence Ln
- 1719 N Westland Dr Unit 1719
