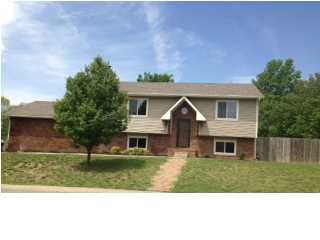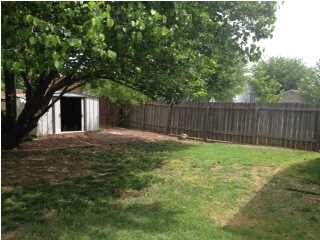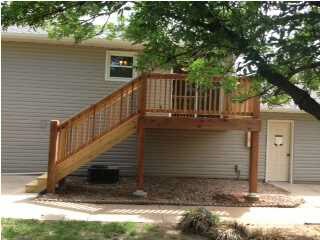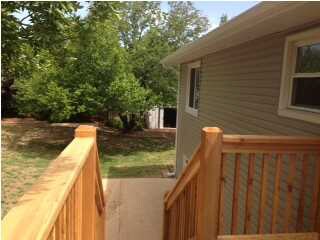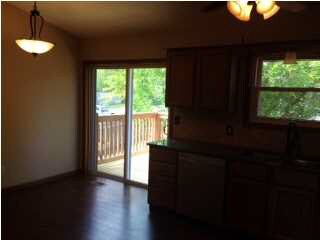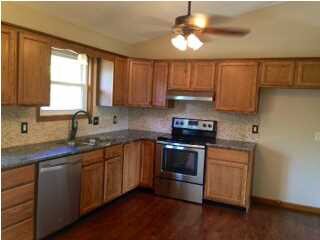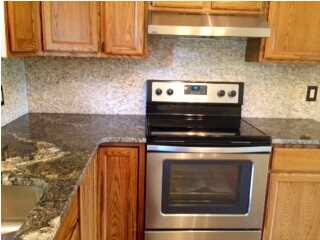
Highlights
- Deck
- Traditional Architecture
- Corner Lot
- Vaulted Ceiling
- Wood Flooring
- 2 Car Attached Garage
About This Home
As of June 2016COMPLETELY REMODELED!!! Large Corner Lot! BRAND NEW 50 YEAR Impact resistant ROOF= Low Insurance rates! All New Vinyl siding and All NEW Vinyl Windows and Guttering. All NEW Light fixtures, No Popcorn, NEW Frieze Carpeting and Wood floors, New Granite Countertops and Back splash. NEW Stainless Steel Appliances, New Sink and Fixtures, NEW Deck, New Hot water Tank, New Vanities in the Bathrooms with Granite Countertops, All New Switches and Outlets and all hinges are Oil rubbed Bronze. Side Load Garage is VERY oversized! New Garage Door. New Landscaping and Mulch. Fenced Yard with Storage Shed. This will knock your buyer's socks off!
Last Agent to Sell the Property
Berkshire Hathaway PenFed Realty License #SP00051331 Listed on: 05/20/2014

Home Details
Home Type
- Single Family
Est. Annual Taxes
- $1,995
Year Built
- Built in 1985
Lot Details
- 0.26 Acre Lot
- Wood Fence
- Corner Lot
Home Design
- Traditional Architecture
- Bi-Level Home
- Brick or Stone Mason
- Composition Roof
Interior Spaces
- 4 Bedrooms
- Vaulted Ceiling
- Ceiling Fan
- Family Room with Fireplace
- Wood Flooring
- Storm Doors
Kitchen
- Oven or Range
- Range Hood
- Dishwasher
Laundry
- Laundry Room
- Laundry on lower level
Finished Basement
- Basement Fills Entire Space Under The House
- Bedroom in Basement
- Finished Basement Bathroom
Parking
- 2 Car Attached Garage
- Oversized Parking
- Side Facing Garage
- Garage Door Opener
Outdoor Features
- Deck
- Patio
- Outdoor Storage
- Rain Gutters
Schools
- Derby Hills Elementary School
- Derby Middle School
- Derby High School
Utilities
- Forced Air Heating and Cooling System
Community Details
- Derby Hill Subdivision
Ownership History
Purchase Details
Home Financials for this Owner
Home Financials are based on the most recent Mortgage that was taken out on this home.Purchase Details
Home Financials for this Owner
Home Financials are based on the most recent Mortgage that was taken out on this home.Purchase Details
Home Financials for this Owner
Home Financials are based on the most recent Mortgage that was taken out on this home.Purchase Details
Purchase Details
Home Financials for this Owner
Home Financials are based on the most recent Mortgage that was taken out on this home.Purchase Details
Home Financials for this Owner
Home Financials are based on the most recent Mortgage that was taken out on this home.Similar Homes in Derby, KS
Home Values in the Area
Average Home Value in this Area
Purchase History
| Date | Type | Sale Price | Title Company |
|---|---|---|---|
| Warranty Deed | -- | Alpha | |
| Warranty Deed | -- | Security 1St Title | |
| Special Warranty Deed | $72,749 | None Available | |
| Sheriffs Deed | $107,255 | None Available | |
| Warranty Deed | -- | Lawyers Title Ins | |
| Warranty Deed | -- | -- |
Mortgage History
| Date | Status | Loan Amount | Loan Type |
|---|---|---|---|
| Open | $157,050 | VA | |
| Closed | $149,681 | VA | |
| Previous Owner | $125,900 | New Conventional | |
| Previous Owner | $23,950 | Stand Alone Second | |
| Previous Owner | $95,800 | Adjustable Rate Mortgage/ARM | |
| Previous Owner | $94,905 | No Value Available |
Property History
| Date | Event | Price | Change | Sq Ft Price |
|---|---|---|---|---|
| 06/28/2016 06/28/16 | Sold | -- | -- | -- |
| 05/19/2016 05/19/16 | Pending | -- | -- | -- |
| 05/19/2016 05/19/16 | For Sale | $144,900 | +3.6% | $79 / Sq Ft |
| 06/19/2014 06/19/14 | Sold | -- | -- | -- |
| 05/27/2014 05/27/14 | Pending | -- | -- | -- |
| 05/20/2014 05/20/14 | For Sale | $139,900 | +91.6% | $77 / Sq Ft |
| 12/11/2013 12/11/13 | Sold | -- | -- | -- |
| 09/23/2013 09/23/13 | Pending | -- | -- | -- |
| 09/05/2013 09/05/13 | For Sale | $73,000 | -- | $40 / Sq Ft |
Tax History Compared to Growth
Tax History
| Year | Tax Paid | Tax Assessment Tax Assessment Total Assessment is a certain percentage of the fair market value that is determined by local assessors to be the total taxable value of land and additions on the property. | Land | Improvement |
|---|---|---|---|---|
| 2025 | $3,382 | $26,508 | $5,911 | $20,597 |
| 2023 | $3,382 | $25,243 | $4,543 | $20,700 |
| 2022 | $3,039 | $21,666 | $4,278 | $17,388 |
| 2021 | $2,861 | $20,056 | $2,806 | $17,250 |
| 2020 | $2,754 | $19,286 | $2,806 | $16,480 |
| 2019 | $2,572 | $18,009 | $2,806 | $15,203 |
| 2018 | $2,440 | $17,147 | $2,369 | $14,778 |
| 2017 | $2,159 | $0 | $0 | $0 |
| 2016 | $2,073 | $0 | $0 | $0 |
| 2015 | $2,030 | $0 | $0 | $0 |
| 2014 | $2,039 | $0 | $0 | $0 |
Agents Affiliated with this Home
-

Seller's Agent in 2016
Eric Locke
Real Broker, LLC
(316) 640-9274
49 in this area
582 Total Sales
-

Buyer's Agent in 2016
Tom Maffei
TLM
(316) 305-0585
15 Total Sales
-

Seller's Agent in 2014
Tiffany Wells
Berkshire Hathaway PenFed Realty
(316) 655-8110
245 in this area
367 Total Sales
-

Buyer's Agent in 2014
Phyllis Zimmerman
Berkshire Hathaway PenFed Realty
(316) 734-7411
4 in this area
150 Total Sales
-

Seller's Agent in 2013
Ronda Tackett
Berkshire Hathaway PenFed Realty
(316) 214-3313
20 in this area
59 Total Sales
Map
Source: South Central Kansas MLS
MLS Number: 367641
APN: 217-36-0-42-01-037.00
- 425 E Pecan Ln
- 2018 N Rosewood Ct
- 430 E Birchwood Rd
- 425 E Birchwood Rd
- 1.23+/- Acres N Buckner St
- 0.68+/- Acres N Buckner St
- 2408 N Persimmon St
- 111 E Derby Hills Dr
- 254 W Rosewood Ln
- 245 W Teal Dr
- 2236 N Duckcreek Ln
- 407 E Valley View St
- 125 E Buckthorn Rd
- 1604 N Ridge Rd
- 309 E Catalpa St
- 213 W Village Lake Dr
- 2531 N Rough Creek Rd
- 2524 N Rough Creek Rd
- 430 E Wild Plum Rd
- 2400 N Fairway Ln
