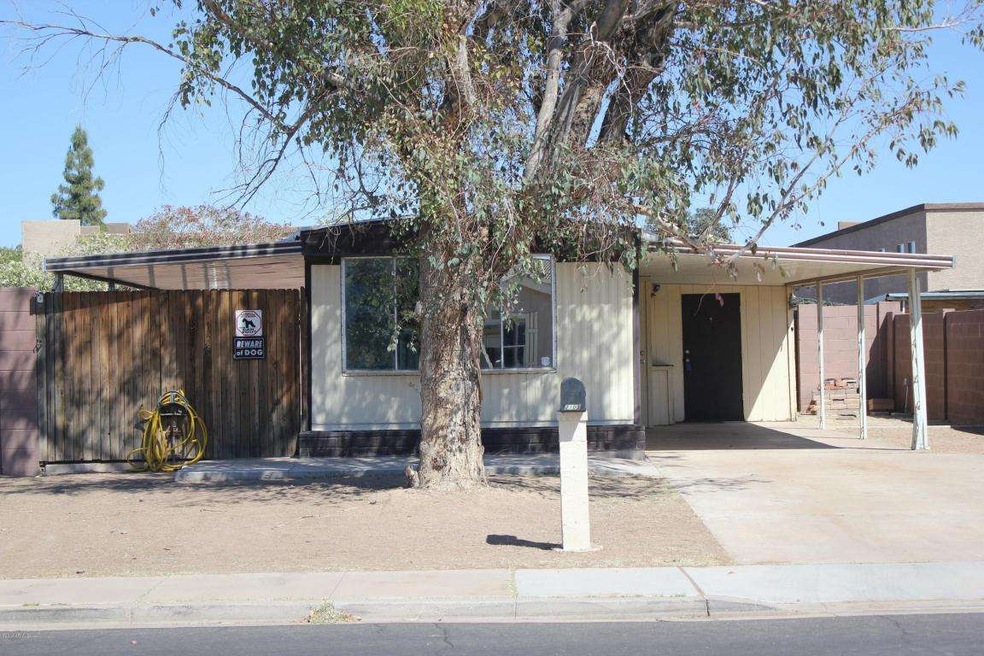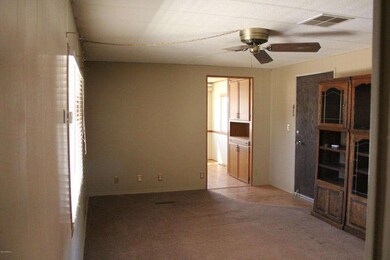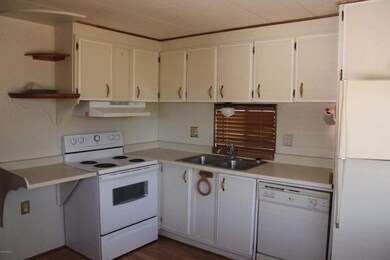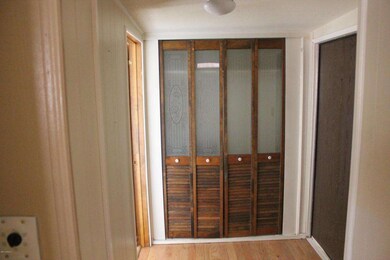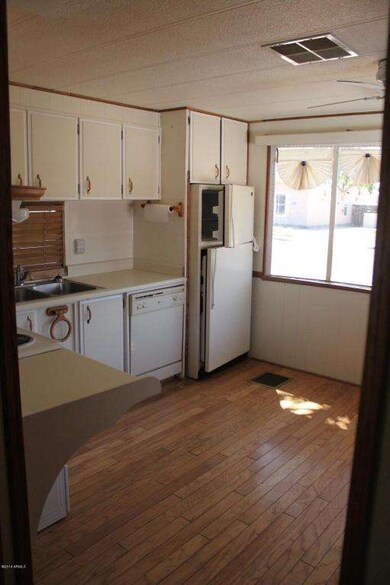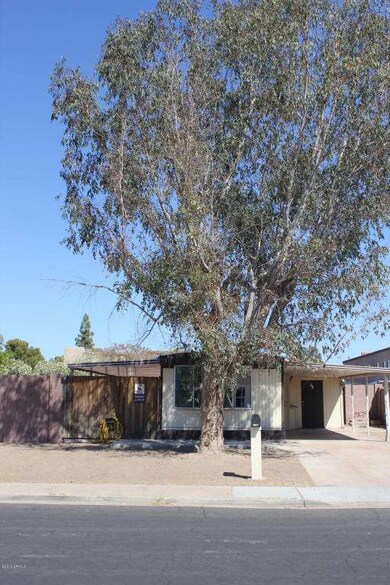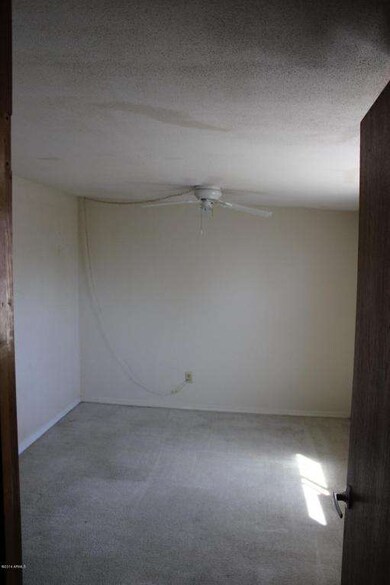
2103 N Silverton St Mesa, AZ 85203
Lehi NeighborhoodHighlights
- Private Pool
- Private Yard
- Covered patio or porch
- Franklin at Brimhall Elementary School Rated A
- No HOA
- Eat-In Kitchen
About This Home
As of June 2023This home has a large yard with a block fence and pool. Pool is an in-ground, fiberglass pool and conveys as is. 1 bedroom and 1 den. Den could easily be a second bedroom, it just needs a closet. Very functional layout and good use of space. Outside shed and storage. Owner willing to carry with sizeable down payment. Bring offers!
Last Agent to Sell the Property
DeLex Realty License #SA105503000 Listed on: 04/09/2014

Property Details
Home Type
- Mobile/Manufactured
Est. Annual Taxes
- $518
Year Built
- Built in 1974
Lot Details
- 6,230 Sq Ft Lot
- Block Wall Fence
- Front and Back Yard Sprinklers
- Private Yard
Home Design
- Metal Roof
- Metal Construction or Metal Frame
Interior Spaces
- 821 Sq Ft Home
- 1-Story Property
- Eat-In Kitchen
Flooring
- Carpet
- Laminate
Bedrooms and Bathrooms
- 1 Bedroom
- 1 Bathroom
Parking
- 2 Open Parking Spaces
- 1 Carport Space
Outdoor Features
- Private Pool
- Covered patio or porch
- Outdoor Storage
Schools
- Macarthur Elementary School
- Kino Junior High School
- Westwood High School
Utilities
- Refrigerated Cooling System
- Cooling System Mounted To A Wall/Window
- Heating Available
Community Details
- No Home Owners Association
- Association fees include no fees
- Valley Village Trailer Subdivision
Listing and Financial Details
- Tax Lot 27
- Assessor Parcel Number 136-13-108
Similar Homes in Mesa, AZ
Home Values in the Area
Average Home Value in this Area
Property History
| Date | Event | Price | Change | Sq Ft Price |
|---|---|---|---|---|
| 06/09/2025 06/09/25 | For Sale | $285,000 | +21.3% | $270 / Sq Ft |
| 06/30/2023 06/30/23 | Sold | $235,000 | +4.4% | $346 / Sq Ft |
| 06/23/2023 06/23/23 | Price Changed | $225,000 | 0.0% | $331 / Sq Ft |
| 06/23/2023 06/23/23 | For Sale | $225,000 | 0.0% | $331 / Sq Ft |
| 05/16/2023 05/16/23 | For Sale | $225,000 | +64.8% | $331 / Sq Ft |
| 01/29/2021 01/29/21 | Sold | $136,500 | -8.9% | $152 / Sq Ft |
| 01/18/2021 01/18/21 | For Sale | $149,900 | 0.0% | $167 / Sq Ft |
| 01/18/2021 01/18/21 | Price Changed | $149,900 | 0.0% | $167 / Sq Ft |
| 12/22/2020 12/22/20 | For Sale | $149,900 | 0.0% | $167 / Sq Ft |
| 12/22/2020 12/22/20 | Price Changed | $149,900 | 0.0% | $167 / Sq Ft |
| 11/06/2020 11/06/20 | Pending | -- | -- | -- |
| 11/04/2020 11/04/20 | Pending | -- | -- | -- |
| 10/31/2020 10/31/20 | Price Changed | $149,900 | -2.6% | $167 / Sq Ft |
| 10/26/2020 10/26/20 | Price Changed | $153,900 | -0.3% | $171 / Sq Ft |
| 10/11/2020 10/11/20 | Price Changed | $154,400 | -0.3% | $172 / Sq Ft |
| 09/25/2020 09/25/20 | Price Changed | $154,900 | -3.1% | $172 / Sq Ft |
| 09/01/2020 09/01/20 | For Sale | $159,900 | +344.2% | $178 / Sq Ft |
| 09/18/2014 09/18/14 | Sold | $36,000 | -30.8% | $44 / Sq Ft |
| 08/28/2014 08/28/14 | Pending | -- | -- | -- |
| 06/22/2014 06/22/14 | Price Changed | $52,000 | +6.1% | $63 / Sq Ft |
| 06/18/2014 06/18/14 | Price Changed | $49,000 | -15.5% | $60 / Sq Ft |
| 05/12/2014 05/12/14 | Price Changed | $58,000 | -6.5% | $71 / Sq Ft |
| 04/09/2014 04/09/14 | For Sale | $62,000 | -- | $76 / Sq Ft |
Tax History Compared to Growth
Agents Affiliated with this Home
-
Rachael Shea
R
Seller's Agent in 2025
Rachael Shea
My Home Group Real Estate
(425) 269-5422
28 Total Sales
-
C
Seller's Agent in 2023
Connie Franco
Kenneth James Realty
-
Ramon Moreno

Buyer's Agent in 2023
Ramon Moreno
HomeSmart Lifestyles
(480) 290-2778
1 in this area
59 Total Sales
-
Elijio Ramos
E
Seller's Agent in 2021
Elijio Ramos
Presidential Realty, LLC
(480) 336-9222
1 in this area
40 Total Sales
-
Stacy Werner
S
Seller's Agent in 2014
Stacy Werner
DeLex Realty
(480) 570-9788
11 Total Sales
Map
Source: Arizona Regional Multiple Listing Service (ARMLS)
MLS Number: 5098768
- 549 E Mckellips Rd Unit 18
- 549 E Mckellips Rd Unit 55
- 1856 N Spring --
- 630 E Jensen St Unit 106
- 630 E Jensen St Unit 154
- 630 E Jensen St Unit 116
- 630 E Jensen St Unit 133
- 320 E Mckellips Rd Unit 237
- 320 E Mckellips Rd Unit 204
- 320 E Mckellips Rd Unit 195
- 320 E Mckellips Rd Unit 186
- 320 E Mckellips Rd Unit 44
- 320 E Mckellips Rd Unit 34
- 320 E Mckellips Rd Unit 4
- 320 E Mckellips Rd Unit 245
- 320 E Mckellips Rd Unit 46
- 320 E Mckellips Rd Unit 25
- 320 E Mckellips Rd Unit 45
- 320 E Mckellips Rd Unit 163
- 320 E Mckellips Rd Unit 166
