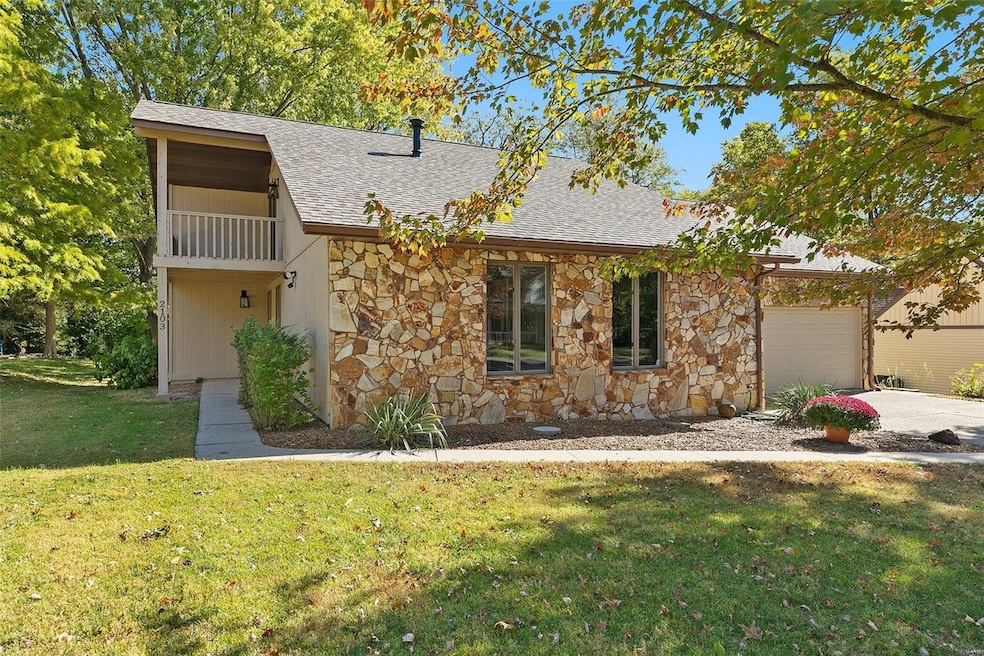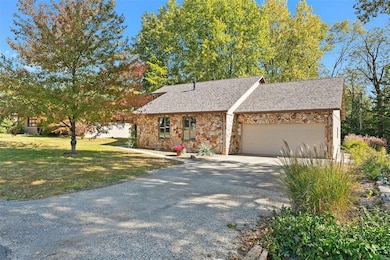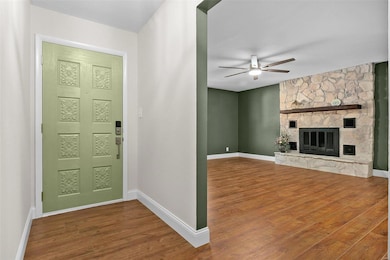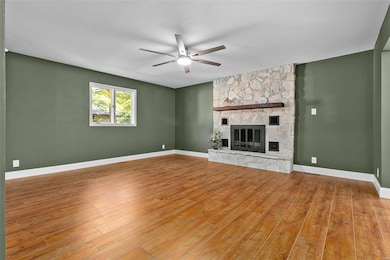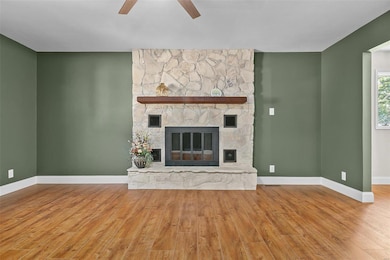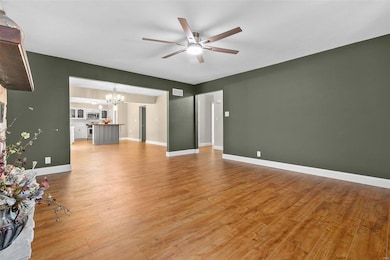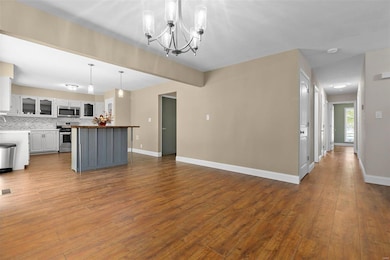
2103 Olive St Highland, IL 62249
Estimated Value: $242,000 - $332,000
Highlights
- Primary Bedroom Suite
- Backs to Trees or Woods
- Loft
- Ranch Style House
- Wood Flooring
- Solid Surface Countertops
About This Home
As of April 2023Amazing renovation inside and out on this gorgeous cedar and stone 3-4 bedroom, 2 bath home! Tucked away on a tree lined lot at the end of Olive St, it is an easy walk to the primary school and park. Updates completed in 2022 include new roof and all exterior wood coated with solid color stain. The interior transformation features all new lighting, flooring. doors, trim and walls painted in soft designer hues. Light and bright kitchen with white cabinets, solid surface countertops, beautiful tile backsplash, new dishwasher, microwave and 5 burner gas range along with a pantry and custom island. Kitchen opens to a 16 x 11 dining room and living room with wood burning fireplace. All 3 main floor bedrooms have walk in closets, primary bedroom suite features an updated bath with 5 ft. shower. Upper level bonus room with balcony is perfect for family rec room or possible large 4th bedroom. Room to expand in unfinished basement. Ready and waiting for new owners to love it!
Last Agent to Sell the Property
Coldwell Banker Brown Realtors License #475087415 Listed on: 10/15/2022

Home Details
Home Type
- Single Family
Est. Annual Taxes
- $5,265
Year Built
- Built in 1978
Lot Details
- 10,498 Sq Ft Lot
- Lot Dimensions are 75 x 140
- Level Lot
- Backs to Trees or Woods
Parking
- 2 Car Attached Garage
- Oversized Parking
- Workshop in Garage
- Garage Door Opener
Home Design
- Ranch Style House
- Rustic Architecture
- Brick or Stone Veneer Front Elevation
- Cedar
Interior Spaces
- 2,077 Sq Ft Home
- Ceiling Fan
- Wood Burning Fireplace
- Insulated Windows
- Entrance Foyer
- Living Room with Fireplace
- Loft
- Bonus Room
- Wood Flooring
- Unfinished Basement
- Basement Fills Entire Space Under The House
Kitchen
- Gas Oven or Range
- Microwave
- Dishwasher
- Solid Surface Countertops
- Disposal
Bedrooms and Bathrooms
- 3 Main Level Bedrooms
- Primary Bedroom Suite
- Possible Extra Bedroom
- Walk-In Closet
- 2 Full Bathrooms
- Shower Only
Accessible Home Design
- Doors with lever handles
Outdoor Features
- Balcony
- Covered patio or porch
Schools
- Highland Dist 5 Elementary And Middle School
- Highland School
Utilities
- Forced Air Heating and Cooling System
- Heating System Uses Gas
- Gas Water Heater
Listing and Financial Details
- Assessor Parcel Number 01-2-24-05-20-401-032
Ownership History
Purchase Details
Home Financials for this Owner
Home Financials are based on the most recent Mortgage that was taken out on this home.Purchase Details
Home Financials for this Owner
Home Financials are based on the most recent Mortgage that was taken out on this home.Similar Homes in Highland, IL
Home Values in the Area
Average Home Value in this Area
Purchase History
| Date | Buyer | Sale Price | Title Company |
|---|---|---|---|
| Meyer David G | $280,000 | Highland Community Title | |
| House Turners Llc | $167,500 | Community Title |
Mortgage History
| Date | Status | Borrower | Loan Amount |
|---|---|---|---|
| Open | Meyer David G | $65,000 | |
| Open | Meyer David G | $223,920 | |
| Previous Owner | House Turners Llc | $232,750 | |
| Previous Owner | Vonhatten Esther N | $80,000 |
Property History
| Date | Event | Price | Change | Sq Ft Price |
|---|---|---|---|---|
| 04/25/2023 04/25/23 | Sold | $279,900 | -3.3% | $135 / Sq Ft |
| 03/15/2023 03/15/23 | Pending | -- | -- | -- |
| 02/16/2023 02/16/23 | Price Changed | $289,500 | -1.9% | $139 / Sq Ft |
| 12/06/2022 12/06/22 | Price Changed | $295,000 | -1.7% | $142 / Sq Ft |
| 10/28/2022 10/28/22 | Price Changed | $300,000 | -3.2% | $144 / Sq Ft |
| 10/15/2022 10/15/22 | For Sale | $309,900 | +85.0% | $149 / Sq Ft |
| 12/15/2021 12/15/21 | Sold | $167,500 | -4.3% | $81 / Sq Ft |
| 11/07/2021 11/07/21 | Pending | -- | -- | -- |
| 11/01/2021 11/01/21 | Price Changed | $175,000 | -7.8% | $84 / Sq Ft |
| 10/12/2021 10/12/21 | For Sale | $189,900 | -- | $91 / Sq Ft |
Tax History Compared to Growth
Tax History
| Year | Tax Paid | Tax Assessment Tax Assessment Total Assessment is a certain percentage of the fair market value that is determined by local assessors to be the total taxable value of land and additions on the property. | Land | Improvement |
|---|---|---|---|---|
| 2023 | $5,265 | $72,440 | $12,970 | $59,470 |
| 2022 | $5,265 | $66,870 | $11,970 | $54,900 |
| 2021 | $4,225 | $63,090 | $11,290 | $51,800 |
| 2020 | $4,144 | $61,130 | $10,940 | $50,190 |
| 2019 | $4,078 | $60,280 | $10,790 | $49,490 |
| 2018 | $4,028 | $56,870 | $10,180 | $46,690 |
| 2017 | $3,961 | $55,430 | $9,920 | $45,510 |
| 2016 | $3,856 | $55,430 | $9,920 | $45,510 |
| 2015 | $3,762 | $55,610 | $9,950 | $45,660 |
| 2014 | $3,762 | $55,610 | $9,950 | $45,660 |
| 2013 | $3,762 | $55,610 | $9,950 | $45,660 |
Agents Affiliated with this Home
-
Diane Korte-Lindsey

Seller's Agent in 2023
Diane Korte-Lindsey
Coldwell Banker Brown Realtors
(618) 973-8645
63 in this area
125 Total Sales
-
Chad Sellers

Buyer's Agent in 2023
Chad Sellers
Equity Realty Group, LLC
(618) 210-8089
12 in this area
209 Total Sales
Map
Source: MARIS MLS
MLS Number: MIS22067224
APN: 01-2-24-05-20-401-032
- 2011 Cypress St
- 1804 Cypress St
- 1510 Lindenthal Ave
- 1521 Lindenthal Ave
- 1701 Spruce St
- 1308 13th St
- 1213 13th St
- 335 Nottingham Ln
- 1312 Old Trenton Rd
- 1703 Main St
- 70 Sunfish Dr
- 230 Coventry Way
- 719 Washington St
- 1015 Helvetia Dr
- 316 Madison St
- 10 Falcon Dr
- 12690 Iberg Rd
- 12720 Iberg Rd
- 12602 Harvest View Ln
- 20 Triland Ct
