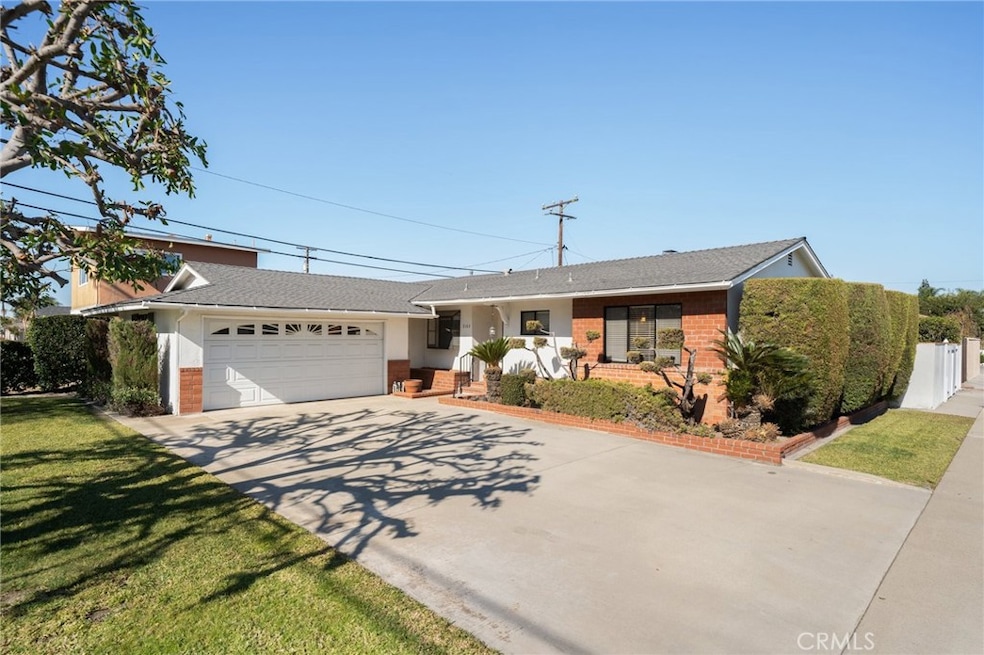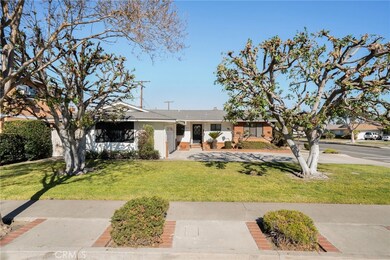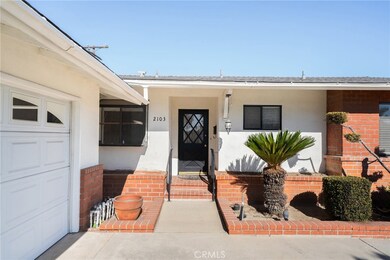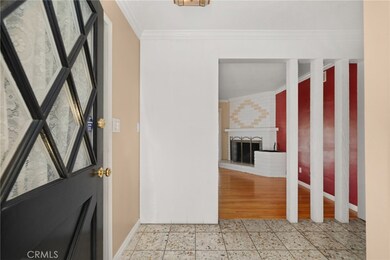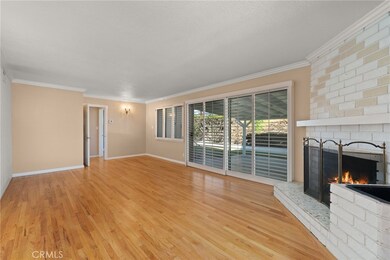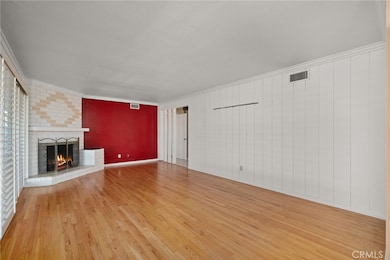
2103 W Victoria Ave Anaheim, CA 92804
West Anaheim NeighborhoodHighlights
- Property is near public transit
- Corner Lot
- No HOA
- Wood Flooring
- Private Yard
- Covered patio or porch
About This Home
As of December 2024This property showcases a well groomed corner lot home with possible RV access, 3 bedrooms, 2 bathrooms, a sizable kitchen with extra counter space, garden window and a spacious dining area. Additional features include an inside laundry room, wood floor living room with a fireplace, plantation shutters, and a sliding glass door overlooking a large backyard with a covered patio and grass area. Central air and attached 2 car garage completes this timeless jewel.
Last Agent to Sell the Property
Masciel Real Estate Co. Brokerage Phone: 714-612-8999 License #00614861 Listed on: 11/22/2024
Co-Listed By
Masciel Real Estate Co. Brokerage Phone: 714-612-8999 License #01920249
Home Details
Home Type
- Single Family
Est. Annual Taxes
- $1,065
Year Built
- Built in 1955
Lot Details
- 6,936 Sq Ft Lot
- Wrought Iron Fence
- Vinyl Fence
- Block Wall Fence
- Stucco Fence
- Corner Lot
- Rectangular Lot
- Sprinklers on Timer
- Private Yard
- Back Yard
Parking
- 2 Car Direct Access Garage
- 3 Open Parking Spaces
- Public Parking
- Parking Available
- Driveway
- RV Potential
Home Design
- Brick Exterior Construction
- Shake Roof
- Composition Roof
- Stucco
Interior Spaces
- 1,348 Sq Ft Home
- 1-Story Property
- Crown Molding
- Ceiling Fan
- Gas Fireplace
- Plantation Shutters
- Blinds
- Garden Windows
- Entryway
- Living Room with Fireplace
Kitchen
- Eat-In Kitchen
- Breakfast Bar
- Double Oven
- Built-In Range
- Dishwasher
- Tile Countertops
- Disposal
Flooring
- Wood
- Tile
- Vinyl
Bedrooms and Bathrooms
- 3 Main Level Bedrooms
- Bathtub with Shower
- Walk-in Shower
- Exhaust Fan In Bathroom
Laundry
- Laundry Room
- Washer and Gas Dryer Hookup
Home Security
- Carbon Monoxide Detectors
- Fire and Smoke Detector
Outdoor Features
- Covered patio or porch
- Rain Gutters
Schools
- Barton Elementary School
- Brookhurst Middle School
- Savana High School
Utilities
- Forced Air Heating and Cooling System
- Standard Electricity
- Gas Water Heater
Additional Features
- Grab Bar In Bathroom
- Property is near public transit
Community Details
- No Home Owners Association
Listing and Financial Details
- Tax Lot 201
- Tax Tract Number 2299
- Assessor Parcel Number 12802414
- $377 per year additional tax assessments
- Seller Considering Concessions
Ownership History
Purchase Details
Home Financials for this Owner
Home Financials are based on the most recent Mortgage that was taken out on this home.Purchase Details
Similar Homes in Anaheim, CA
Home Values in the Area
Average Home Value in this Area
Purchase History
| Date | Type | Sale Price | Title Company |
|---|---|---|---|
| Grant Deed | $890,000 | Fidelity National Title | |
| Grant Deed | $890,000 | Fidelity National Title | |
| Interfamily Deed Transfer | -- | -- |
Mortgage History
| Date | Status | Loan Amount | Loan Type |
|---|---|---|---|
| Open | $712,000 | New Conventional | |
| Closed | $712,000 | New Conventional |
Property History
| Date | Event | Price | Change | Sq Ft Price |
|---|---|---|---|---|
| 12/26/2024 12/26/24 | Sold | $890,000 | 0.0% | $660 / Sq Ft |
| 12/04/2024 12/04/24 | Pending | -- | -- | -- |
| 12/03/2024 12/03/24 | Price Changed | $890,000 | +4.7% | $660 / Sq Ft |
| 11/22/2024 11/22/24 | For Sale | $850,000 | -- | $631 / Sq Ft |
Tax History Compared to Growth
Tax History
| Year | Tax Paid | Tax Assessment Tax Assessment Total Assessment is a certain percentage of the fair market value that is determined by local assessors to be the total taxable value of land and additions on the property. | Land | Improvement |
|---|---|---|---|---|
| 2024 | $1,065 | $68,348 | $24,767 | $43,581 |
| 2023 | $1,036 | $67,008 | $24,281 | $42,727 |
| 2022 | $1,016 | $65,695 | $23,805 | $41,890 |
| 2021 | $1,012 | $64,407 | $23,338 | $41,069 |
| 2020 | $1,005 | $63,747 | $23,099 | $40,648 |
| 2019 | $982 | $62,498 | $22,647 | $39,851 |
| 2018 | $963 | $61,273 | $22,203 | $39,070 |
| 2017 | $932 | $60,072 | $21,768 | $38,304 |
| 2016 | $925 | $58,895 | $21,342 | $37,553 |
| 2015 | $914 | $58,011 | $21,022 | $36,989 |
| 2014 | $868 | $56,875 | $20,610 | $36,265 |
Agents Affiliated with this Home
-
Gary Masciel

Seller's Agent in 2024
Gary Masciel
Masciel Real Estate Co.
(714) 956-4000
7 in this area
56 Total Sales
-
Garrett Masciel

Seller Co-Listing Agent in 2024
Garrett Masciel
Masciel Real Estate Co.
(714) 780-1092
6 in this area
48 Total Sales
-
Trish Do
T
Buyer's Agent in 2024
Trish Do
eXp Realty of Southern Ca, Inc
(818) 943-3566
1 in this area
8 Total Sales
-
Ace Nguyen

Buyer Co-Listing Agent in 2024
Ace Nguyen
eXp Realty of Southern Ca, Inc
(667) 666-8888
4 in this area
43 Total Sales
Map
Source: California Regional Multiple Listing Service (CRMLS)
MLS Number: PW24238199
APN: 128-024-14
- 220 S Linhaven Cir
- 428 S Camellia St
- 117 N Berniece Dr
- 501 S Valley St
- 1940 W Tedmar Ave
- 1855 W Willow Ave
- 2127 W Sunrise Ave
- 2209 W Orange Ave
- 2209 W Orange Ave Unit 16
- 2209 W Orange Ave Unit 15
- 2209 W Orange Ave Unit 8
- 307 S Florette St
- 650 S Primrose St
- 628 S Broadview St
- 2317 W Broadway
- 2179 W Brownwood Ave
- 2217 W Orange Ave
- 2217 W Orange Ave Unit 12
- 2217 W Orange Ave Unit 11
- 2014 W Hartford Place Unit 58
