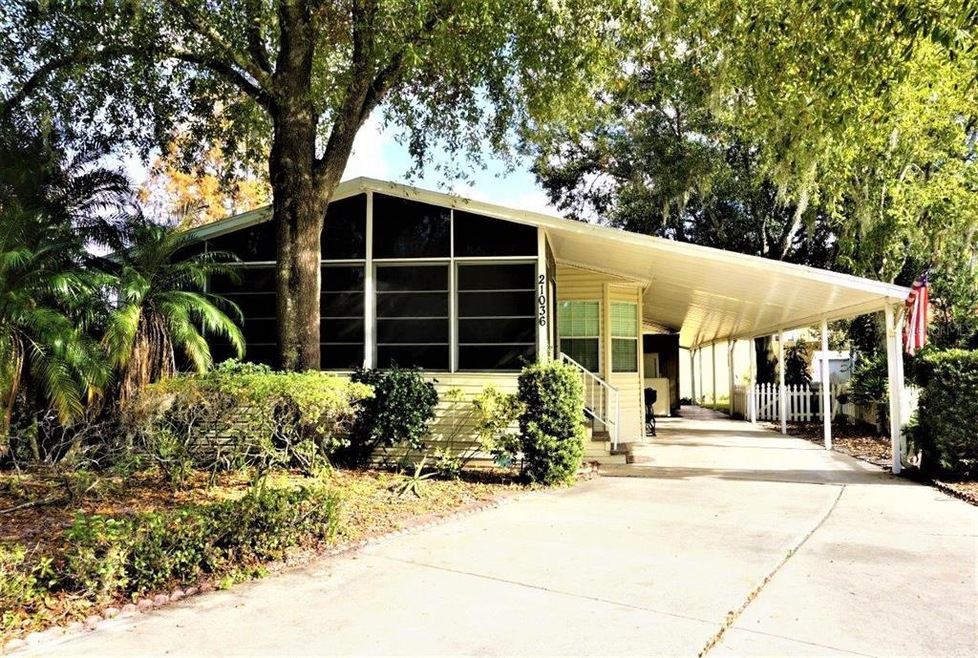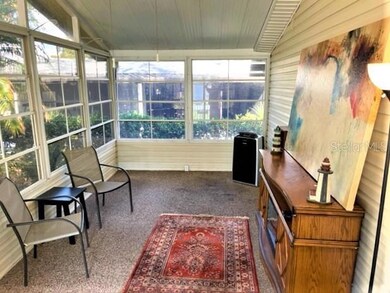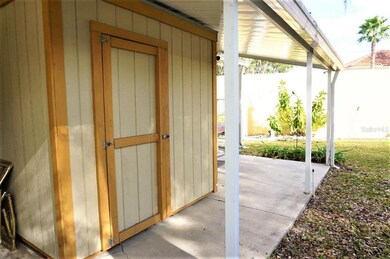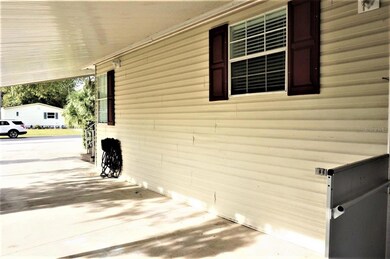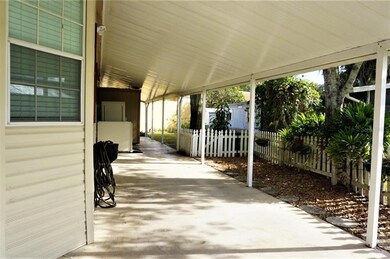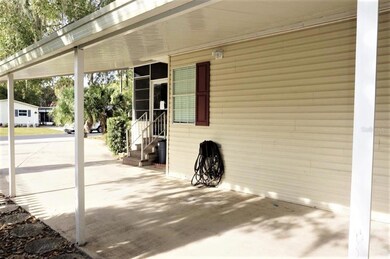
Highlights
- Gated Community
- Open Floorplan
- Engineered Wood Flooring
- Sunlake High School Rated A-
- Deck
- Mature Landscaping
About This Home
As of February 2025Single level 3-Bed/2-Ba home in the gated, nudist community of Paradise Lakes. Freshly painted interior and neutral colors throughout. Spacious kitchen features range, dishwasher, refrigerator, breakfast bar, eat-in nook, and plenty of cabinets and counter space. Open floorplan includes living room with bookcases and separate dining area with built-in display cabinet. Main bedroom has walk-in closet, dual sink vanity, linen cabinet storage, and roomy shower. Second full bath with tub/shower combination. Bedroom #2 offers separate entrance from rear covered deck. Engineered wood/tile/laminate/carpet, ceiling fans, and inside laundry area with full-size washer/dryer. Exterior features include extended covered carport parking, two storage sheds, and grassy yard. Buyer to verify all information, details, and measurements. Condo association approval of buyer required including application, fee, background check, interview, and membership in a recognized nudist organization. Optional membership to Paradise Lakes Resort not included in monthly condo association fee.
Last Agent to Sell the Property
EXCEPTIONAL REAL ESTATE License #3264443 Listed on: 12/15/2021
Property Details
Home Type
- Manufactured Home
Est. Annual Taxes
- $1,300
Year Built
- Built in 1998
Lot Details
- 6,125 Sq Ft Lot
- Lot Dimensions are 131x76x105x36
- Street terminates at a dead end
- Northwest Facing Home
- Mature Landscaping
- Level Lot
HOA Fees
- $169 Monthly HOA Fees
Home Design
- Shingle Roof
- Metal Siding
Interior Spaces
- 1,404 Sq Ft Home
- 1-Story Property
- Open Floorplan
- Partially Furnished
- Ceiling Fan
- Free Standing Fireplace
- Decorative Fireplace
- Electric Fireplace
- Blinds
- Sliding Doors
- Formal Dining Room
- Utility Room
- Crawl Space
Kitchen
- Eat-In Kitchen
- Range<<rangeHoodToken>>
- Dishwasher
Flooring
- Engineered Wood
- Carpet
- Laminate
- Ceramic Tile
Bedrooms and Bathrooms
- 3 Bedrooms
- Walk-In Closet
- 2 Full Bathrooms
Laundry
- Laundry in unit
- Dryer
- Washer
Parking
- 2 Carport Spaces
- Driveway
Outdoor Features
- Deck
- Enclosed patio or porch
- Shed
- Rain Gutters
Mobile Home
- Manufactured Home
Utilities
- Central Heating and Cooling System
- Underground Utilities
- Electric Water Heater
- Cable TV Available
Listing and Financial Details
- Legal Lot and Block 5 / 5
- Assessor Parcel Number 18-26-35-0060-00000-0050
Community Details
Overview
- Association fees include manager, sewer, trash, water
- Plca/Vanguard Mgmt. Group Association, Phone Number (813) 930-8036
- Paradise Lakes Individual Subdivision
- Association Approval Required
- The community has rules related to building or community restrictions, deed restrictions, allowable golf cart usage in the community, no truck, recreational vehicles, or motorcycle parking
Recreation
- Tennis Courts
- Community Pool
Pet Policy
- Pets up to 35 lbs
- Limit on the number of pets
- Pet Size Limit
- Breed Restrictions
Security
- Card or Code Access
- Gated Community
Similar Homes in Lutz, FL
Home Values in the Area
Average Home Value in this Area
Property History
| Date | Event | Price | Change | Sq Ft Price |
|---|---|---|---|---|
| 02/07/2025 02/07/25 | Sold | $255,000 | -13.8% | $182 / Sq Ft |
| 01/08/2025 01/08/25 | Pending | -- | -- | -- |
| 11/28/2024 11/28/24 | Price Changed | $295,900 | -1.3% | $211 / Sq Ft |
| 10/03/2024 10/03/24 | For Sale | $299,900 | +34.8% | $214 / Sq Ft |
| 02/11/2022 02/11/22 | Sold | $222,500 | -3.2% | $158 / Sq Ft |
| 01/12/2022 01/12/22 | Pending | -- | -- | -- |
| 12/15/2021 12/15/21 | For Sale | $229,900 | +24.3% | $164 / Sq Ft |
| 08/09/2019 08/09/19 | Sold | $185,000 | -7.5% | $132 / Sq Ft |
| 07/09/2019 07/09/19 | Pending | -- | -- | -- |
| 05/23/2019 05/23/19 | For Sale | $199,900 | +33.3% | $142 / Sq Ft |
| 04/16/2018 04/16/18 | Sold | $150,000 | -10.7% | $107 / Sq Ft |
| 03/22/2018 03/22/18 | Pending | -- | -- | -- |
| 01/19/2018 01/19/18 | Price Changed | $167,888 | -4.1% | $120 / Sq Ft |
| 01/09/2018 01/09/18 | For Sale | $175,000 | -- | $125 / Sq Ft |
Tax History Compared to Growth
Agents Affiliated with this Home
-
Greg Klesius

Seller's Agent in 2025
Greg Klesius
GULF COAST FISHING HOMES RLTY
(813) 394-4356
313 Total Sales
-
Cheryl Stanley

Buyer's Agent in 2025
Cheryl Stanley
GULF COAST FISHING HOMES RLTY
(727) 258-1077
17 Total Sales
-
Jill Reid

Seller's Agent in 2022
Jill Reid
EXCEPTIONAL REAL ESTATE
(813) 244-9561
124 Total Sales
-
James Miller
J
Seller Co-Listing Agent in 2022
James Miller
EXCEPTIONAL REAL ESTATE
(813) 505-2919
119 Total Sales
-
Toby Caroline
T
Seller's Agent in 2018
Toby Caroline
SUN N FUN REALTY
(813) 781-6888
111 Total Sales
-
Eileen Siegel LLC
E
Seller Co-Listing Agent in 2018
Eileen Siegel LLC
SUN N FUN REALTY
(813) 404-4419
Map
Source: Stellar MLS
MLS Number: W7840733
- 21007 Sunpoint Way Unit 203
- 21008 Sunpoint Way Unit 204
- 1915 Swanbourne Ln
- 20989 Negril Ct
- 20971 Negril Ct
- 20960 Little Magens Loop
- 21041 Sunpoint Way Unit 202
- 21040 Lazy Days Cir
- 1955 Abrico Dr Unit G12
- 1955 Abrico Dr Unit G7
- 20921 Haulover Cove Unit 8
- 21027 Lazy Days Cir
- 1983 Abrico Dr Unit H-9
- 2015 Vista Del Sol Cir Unit 108
- 21045 Lazy Days Cir
- 1881 Mazo Manor Unit I6
- 1849 Abrico Dr Unit K9
- 1849 Abrico Dr Unit 4
- 1865 Mazo Manor Unit 1
- 2077 Wetland Point Unit 1202
