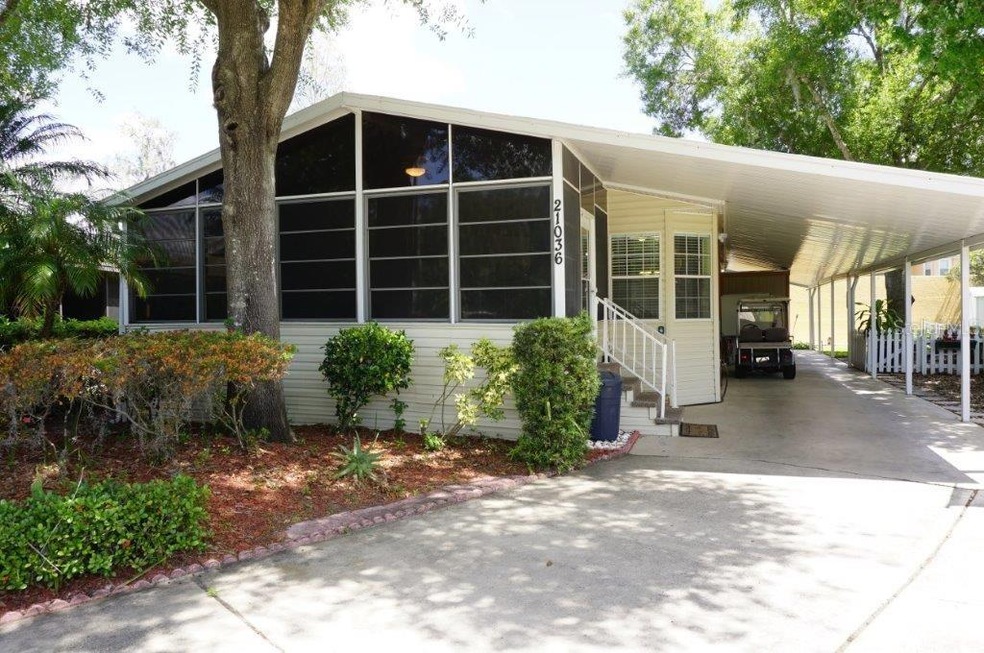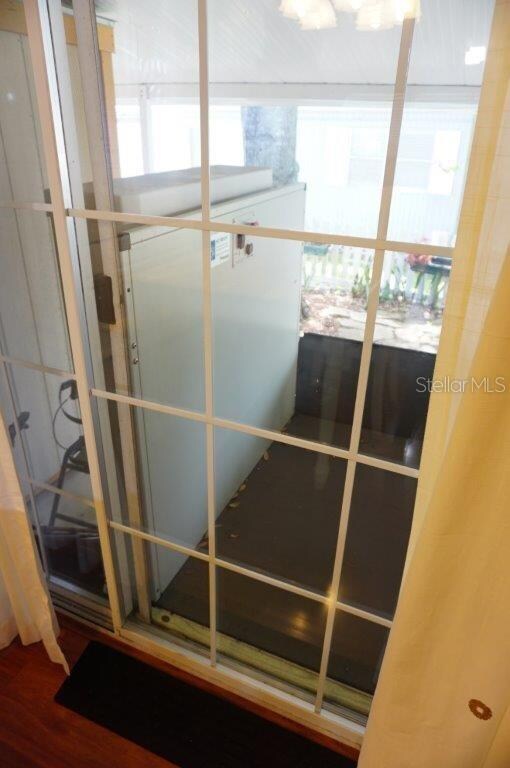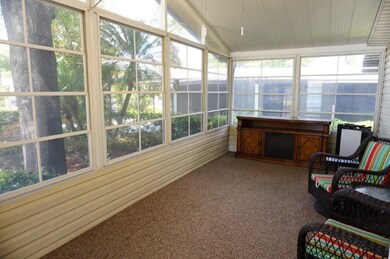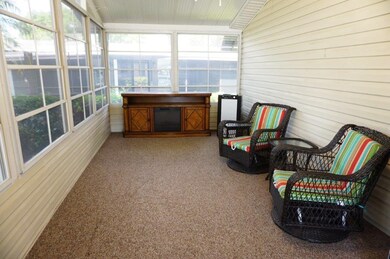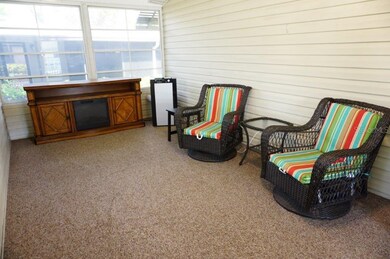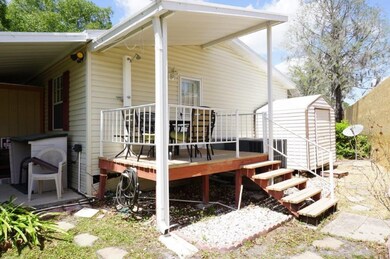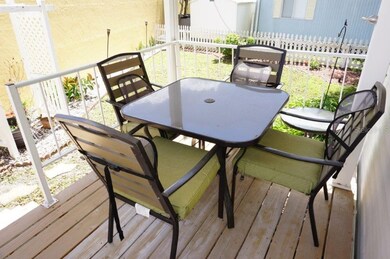
Highlights
- Fitness Center
- Gated Community
- Deck
- Sunlake High School Rated A-
- Open Floorplan
- Engineered Wood Flooring
About This Home
As of February 2025Immaculate 3-Bedroom/2-Bath single level home with engineered wood/tile/laminate throughout. Neutral colors, eat-in kitchen, and formal dining with cabinet built-ins. Tons of counter space and cabinets in the spacious kitchen. Laundry area with full-size washer/dryer. Master bath features dual sinks, linen cabinet storage, and walk-in shower with handles/grips. Second full bath with tub/shower combination. Bedroom #2 has private entrance with patio/porch. Front enclosed lanai offers 220 sq ft of additional space with zoned cooling/heating and electric fireplace. Extended covered carport parking, two storage sheds, grassy landscaped yard, outside patio with bench, and sprinkler system. Electric lift installed by dining room slider doors. Furnishings, decor, and appliances included! Buyer to verify all info and dimensions. Optional membership to Paradise Lakes not included in monthly fee.
Last Agent to Sell the Property
EXCEPTIONAL REAL ESTATE License #3264443 Listed on: 05/23/2019
Property Details
Home Type
- Mobile/Manufactured
Est. Annual Taxes
- $1,976
Year Built
- Built in 1998
Lot Details
- 6,125 Sq Ft Lot
- Property fronts a private road
- Northwest Facing Home
- Level Lot
- Irrigation
HOA Fees
- $160 Monthly HOA Fees
Home Design
- Shingle Roof
- Metal Roof
- Siding
Interior Spaces
- 1,404 Sq Ft Home
- Open Floorplan
- Furnished
- Built-In Features
- Ceiling Fan
- Electric Fireplace
- Window Treatments
- Sliding Doors
- Family Room
- Formal Dining Room
- Inside Utility
- Crawl Space
Kitchen
- Eat-In Kitchen
- Range<<rangeHoodToken>>
- <<microwave>>
- Dishwasher
- Disposal
Flooring
- Engineered Wood
- Laminate
- Ceramic Tile
Bedrooms and Bathrooms
- 3 Bedrooms
- Walk-In Closet
- 2 Full Bathrooms
Laundry
- Laundry in unit
- Dryer
- Washer
Parking
- 2 Carport Spaces
- Driveway
- Golf Cart Parking
Outdoor Features
- Deck
- Enclosed patio or porch
- Shed
Utilities
- Central Heating and Cooling System
- Underground Utilities
- Electric Water Heater
- Cable TV Available
Additional Features
- Exterior Wheelchair Lift
- Double Wide
Listing and Financial Details
- Down Payment Assistance Available
- Homestead Exemption
- Visit Down Payment Resource Website
- Legal Lot and Block 5 / 0060
- Assessor Parcel Number 35-26-18-0060-00000-0050
Community Details
Overview
- Association fees include escrow reserves fund, private road, sewer, trash, water
- Plca Lisa Caruso Association, Phone Number (813) 948-6411
- Visit Association Website
- Paradise Lakes Individual Subdivision
- The community has rules related to building or community restrictions, deed restrictions, allowable golf cart usage in the community
- Rental Restrictions
Recreation
- Tennis Courts
- Fitness Center
- Community Pool
Pet Policy
- Pets up to 60 lbs
- 2 Pets Allowed
- Breed Restrictions
Security
- Card or Code Access
- Gated Community
Similar Homes in Lutz, FL
Home Values in the Area
Average Home Value in this Area
Property History
| Date | Event | Price | Change | Sq Ft Price |
|---|---|---|---|---|
| 02/07/2025 02/07/25 | Sold | $255,000 | -13.8% | $182 / Sq Ft |
| 01/08/2025 01/08/25 | Pending | -- | -- | -- |
| 11/28/2024 11/28/24 | Price Changed | $295,900 | -1.3% | $211 / Sq Ft |
| 10/03/2024 10/03/24 | For Sale | $299,900 | +34.8% | $214 / Sq Ft |
| 02/11/2022 02/11/22 | Sold | $222,500 | -3.2% | $158 / Sq Ft |
| 01/12/2022 01/12/22 | Pending | -- | -- | -- |
| 12/15/2021 12/15/21 | For Sale | $229,900 | +24.3% | $164 / Sq Ft |
| 08/09/2019 08/09/19 | Sold | $185,000 | -7.5% | $132 / Sq Ft |
| 07/09/2019 07/09/19 | Pending | -- | -- | -- |
| 05/23/2019 05/23/19 | For Sale | $199,900 | +33.3% | $142 / Sq Ft |
| 04/16/2018 04/16/18 | Sold | $150,000 | -10.7% | $107 / Sq Ft |
| 03/22/2018 03/22/18 | Pending | -- | -- | -- |
| 01/19/2018 01/19/18 | Price Changed | $167,888 | -4.1% | $120 / Sq Ft |
| 01/09/2018 01/09/18 | For Sale | $175,000 | -- | $125 / Sq Ft |
Tax History Compared to Growth
Agents Affiliated with this Home
-
Greg Klesius

Seller's Agent in 2025
Greg Klesius
GULF COAST FISHING HOMES RLTY
(813) 394-4356
313 Total Sales
-
Cheryl Stanley

Buyer's Agent in 2025
Cheryl Stanley
GULF COAST FISHING HOMES RLTY
(727) 258-1077
16 Total Sales
-
Jill Reid

Seller's Agent in 2022
Jill Reid
EXCEPTIONAL REAL ESTATE
(813) 244-9561
124 Total Sales
-
James Miller
J
Seller Co-Listing Agent in 2022
James Miller
EXCEPTIONAL REAL ESTATE
(813) 505-2919
119 Total Sales
-
Toby Caroline
T
Seller's Agent in 2018
Toby Caroline
SUN N FUN REALTY
(813) 781-6888
111 Total Sales
-
Eileen Siegel LLC
E
Seller Co-Listing Agent in 2018
Eileen Siegel LLC
SUN N FUN REALTY
(813) 404-4419
Map
Source: Stellar MLS
MLS Number: W7812841
- 21007 Sunpoint Way Unit 203
- 21008 Sunpoint Way Unit 204
- 21041 Sunpoint Way Unit 202
- 20989 Negril Ct
- 1915 Swanbourne Ln
- 20971 Negril Ct
- 20960 Little Magens Loop
- 21040 Lazy Days Cir
- 21027 Lazy Days Cir
- 21045 Lazy Days Cir
- 1955 Abrico Dr Unit G12
- 1955 Abrico Dr Unit G7
- 20921 Haulover Cove Unit 8
- 1881 Mazo Manor Unit I6
- 1865 Mazo Manor Unit 1
- 2015 Vista Del Sol Cir Unit 108
- 1983 Abrico Dr Unit H-9
- 2077 Wetland Point Unit 1202
- 1849 Abrico Dr Unit K9
- 1849 Abrico Dr Unit 4
