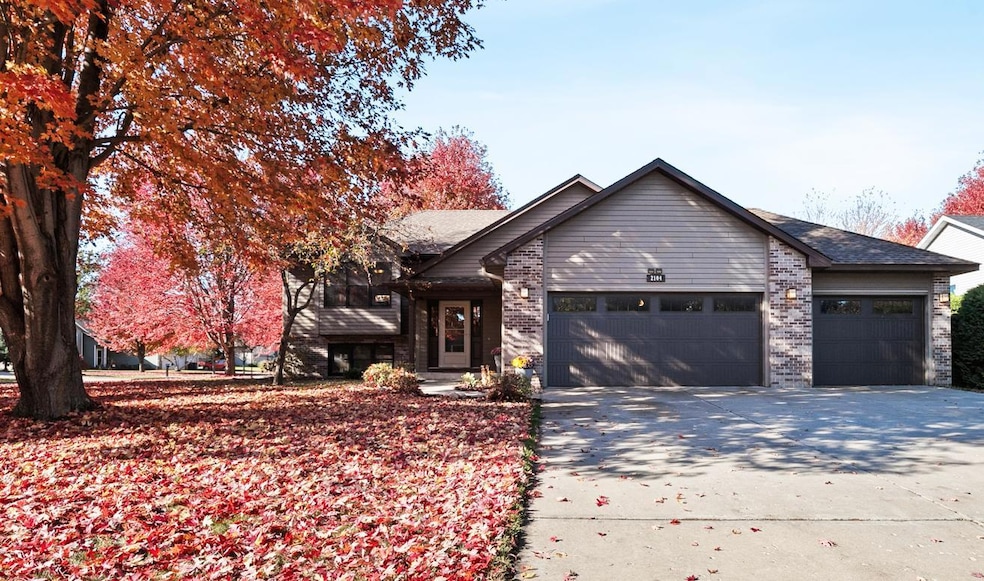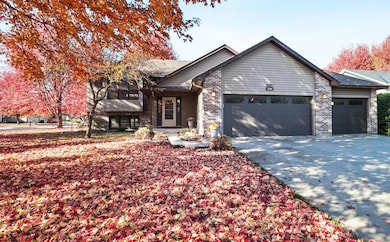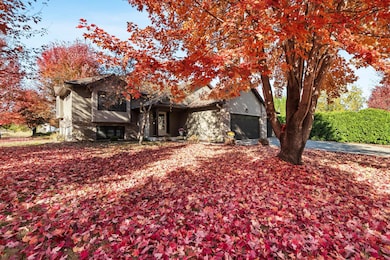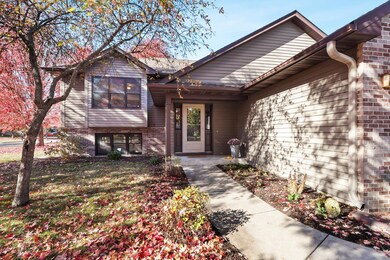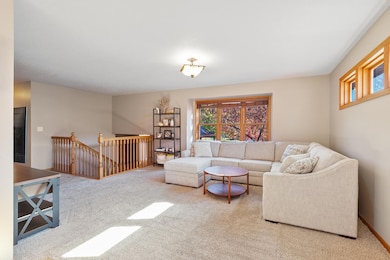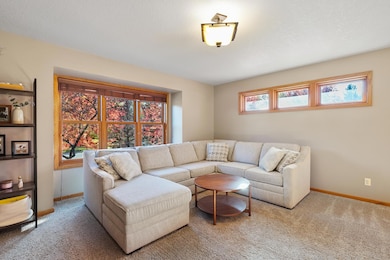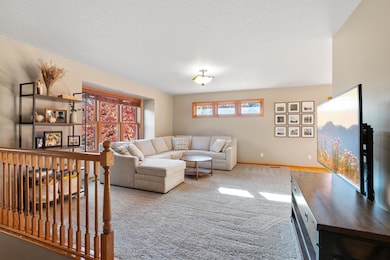2104 Aspen St Northfield, MN 55057
Estimated payment $2,791/month
Highlights
- Deck
- Main Floor Primary Bedroom
- Stainless Steel Appliances
- Spring Creek Elementary Rated A-
- No HOA
- The kitchen features windows
About This Home
Splendid 3 Bedroom, 3 Bath, 3 Car Garage, Split entry home in a nice neighborhood and within walking distance to schools and parks! Notice the larger .29 acre lot, cement driveway, home brick accents and larger entry upon arrival at the home. Short distance to both Aspen and Spring Creek Parks. Kitchen with stainless steel appliances, custom cabinetry, good counter space. Note the pull-out shelves with the kitchen cabinetry. Includes hardwood floor in dining area, oak railing, raised 6 panel doors, box-bay window, tile floor in bathrooms, lawn sprinkler system and nice deck w/stairs. Larger open spaced Family Room with a raised hearth gas fireplace w/ an oak mantel & surround, good sized bedrooms, primary bedroom with a 3/4 bath and walk-in closet, walk-in closet in basement bedroom as well. Also, with 3 year old roof shingles. See while this home is available.
Home Details
Home Type
- Single Family
Est. Annual Taxes
- $6,614
Year Built
- Built in 2003
Lot Details
- 0.29 Acre Lot
- Lot Dimensions are 96x130
Parking
- 3 Car Attached Garage
- Garage Door Opener
Home Design
- Bi-Level Home
- Pitched Roof
Interior Spaces
- Gas Fireplace
- Entrance Foyer
- Family Room with Fireplace
- Living Room
- Dining Room
Kitchen
- Range
- Microwave
- Dishwasher
- Stainless Steel Appliances
- Disposal
- The kitchen features windows
Bedrooms and Bathrooms
- 3 Bedrooms
- Primary Bedroom on Main
- En-Suite Bathroom
Laundry
- Dryer
- Washer
Finished Basement
- Basement Fills Entire Space Under The House
- Sump Pump
- Drain
- Natural lighting in basement
Utilities
- Forced Air Heating and Cooling System
- Gas Water Heater
- Water Softener is Owned
- Cable TV Available
Additional Features
- Air Exchanger
- Deck
Community Details
- No Home Owners Association
- Sibley View Sub #10 Subdivision
Listing and Financial Details
- Assessor Parcel Number 2207253006
Map
Home Values in the Area
Average Home Value in this Area
Tax History
| Year | Tax Paid | Tax Assessment Tax Assessment Total Assessment is a certain percentage of the fair market value that is determined by local assessors to be the total taxable value of land and additions on the property. | Land | Improvement |
|---|---|---|---|---|
| 2025 | $6,654 | $396,200 | $90,700 | $305,500 |
| 2024 | $6,654 | $367,800 | $84,000 | $283,800 |
| 2023 | $5,264 | $367,800 | $84,000 | $283,800 |
| 2022 | $4,736 | $331,100 | $75,200 | $255,900 |
| 2021 | $4,534 | $291,700 | $64,100 | $227,600 |
| 2020 | $4,472 | $276,400 | $58,800 | $217,600 |
| 2019 | $4,202 | $267,600 | $56,700 | $210,900 |
| 2018 | $4,244 | $249,600 | $54,600 | $195,000 |
| 2017 | $3,878 | $236,200 | $50,400 | $185,800 |
| 2016 | $3,538 | $233,900 | $50,400 | $183,500 |
| 2015 | $3,400 | $216,400 | $50,400 | $166,000 |
| 2014 | -- | $209,900 | $50,400 | $159,500 |
Property History
| Date | Event | Price | List to Sale | Price per Sq Ft |
|---|---|---|---|---|
| 11/05/2025 11/05/25 | Pending | -- | -- | -- |
| 10/30/2025 10/30/25 | For Sale | $425,000 | -- | $189 / Sq Ft |
Purchase History
| Date | Type | Sale Price | Title Company |
|---|---|---|---|
| Quit Claim Deed | -- | None Available | |
| Warranty Deed | $279,900 | Knight Barry Title United | |
| Warranty Deed | $275,000 | -- | |
| Warranty Deed | $46,000 | -- |
Mortgage History
| Date | Status | Loan Amount | Loan Type |
|---|---|---|---|
| Previous Owner | $265,905 | New Conventional |
Source: NorthstarMLS
MLS Number: 6808397
APN: 22.07.2.53.006
- XXXX Division St S
- 1908 Sibley View Ln
- 2432 Aspen St
- 421 Ford St E
- 425 Ford St E
- 414 Ford St E
- 410 Ford St E
- 406 Ford St E
- 402 Ford St E
- 318 Ford St E
- 609 Afton Dr
- 2330 Elianna Dr
- 2414 Elianna Dr
- 1907 Red Maple Ln
- 322 Aster Dr
- 2220 Greenfield Dr E
- 708 Maple Place
- 2116 Park Pointe Dr
- 709 Carter Dr
- 1819 Truman Ct
